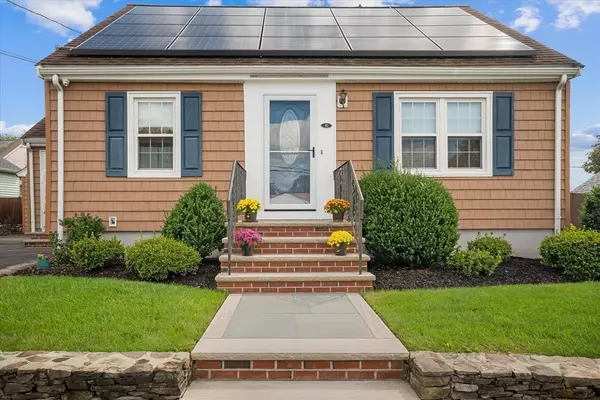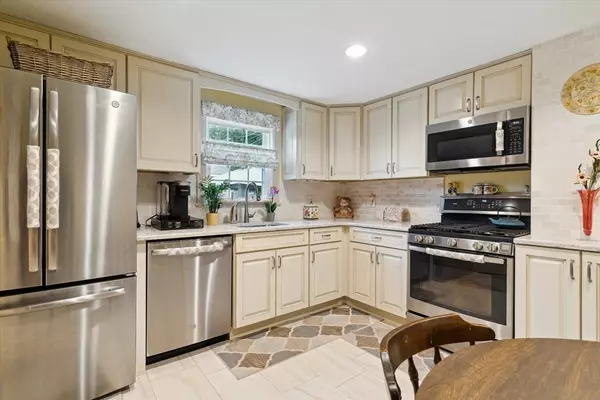$625,000
$589,000
6.1%For more information regarding the value of a property, please contact us for a free consultation.
4 Beds
1 Bath
1,487 SqFt
SOLD DATE : 12/07/2023
Key Details
Sold Price $625,000
Property Type Single Family Home
Sub Type Single Family Residence
Listing Status Sold
Purchase Type For Sale
Square Footage 1,487 sqft
Price per Sqft $420
MLS Listing ID 73171221
Sold Date 12/07/23
Style Cape
Bedrooms 4
Full Baths 1
HOA Y/N false
Year Built 1950
Annual Tax Amount $5,625
Tax Year 2023
Lot Size 5,662 Sqft
Acres 0.13
Property Description
Welcome Home to 80 Starrett Road. Lovely 4 bedroom, 1 full bath, 1,487 sq. ft. home, perfectly situated on 5,227 sq. ft. of beautifully landscaped lot! It begins with the quality of the granite & blue stone of the front steps as you enter this immaculately kept gem. Enter into your warm sun lit living room, be amazed by the fully remodeled 6 yr. young full bath, the 3 yr. young gorgeous eat in kitchen w/ quartz, SS, recessed lighting, the 2 bedrooms, a 3 season bonus room off the kitchen & access to rear yard. The 2nd level has 2 large bedrooms. The LL is a partially finished living room space, plenty of storage, laundry & access to rear yard. Your fenced in Outdoor Oasis includes a Gazebo, Reeds Ferry Shed, Hot Tub, Patio, manicured lawn & 1 Car Garage. Roof 10 yrs young, Solar for savings, off street parking for 4, Gas Heating 2022, Central Air, 100 amp elec., mass save insulation 1yr., new front door, HW & Natural WW throughout. Siding/Mr. Widows 5 yrs. Absolute Quality throughout!
Location
State MA
County Essex
Zoning R1
Direction Holyoke; to Starrett
Rooms
Family Room Flooring - Wall to Wall Carpet
Basement Full, Partially Finished, Concrete
Primary Bedroom Level First
Kitchen Flooring - Laminate, Exterior Access, Recessed Lighting, Stainless Steel Appliances
Interior
Interior Features Ceiling Fan(s), Sun Room
Heating Natural Gas
Cooling Central Air
Flooring Wood, Vinyl, Carpet, Flooring - Wall to Wall Carpet
Appliance Range, Dishwasher, Disposal, Refrigerator, Utility Connections for Gas Range
Exterior
Exterior Feature Patio, Rain Gutters, Hot Tub/Spa, Storage, Fenced Yard, Gazebo
Garage Spaces 1.0
Fence Fenced/Enclosed, Fenced
Community Features Public Transportation, Shopping, Park, Walk/Jog Trails, Golf, Bike Path, Highway Access, Public School
Utilities Available for Gas Range
Roof Type Shingle
Total Parking Spaces 3
Garage Yes
Building
Lot Description Level
Foundation Concrete Perimeter
Sewer Public Sewer
Water Public
Architectural Style Cape
Others
Senior Community false
Read Less Info
Want to know what your home might be worth? Contact us for a FREE valuation!

Our team is ready to help you sell your home for the highest possible price ASAP
Bought with Gabrielle Russo • Coldwell Banker Realty - Boston
GET MORE INFORMATION
Broker-Owner





