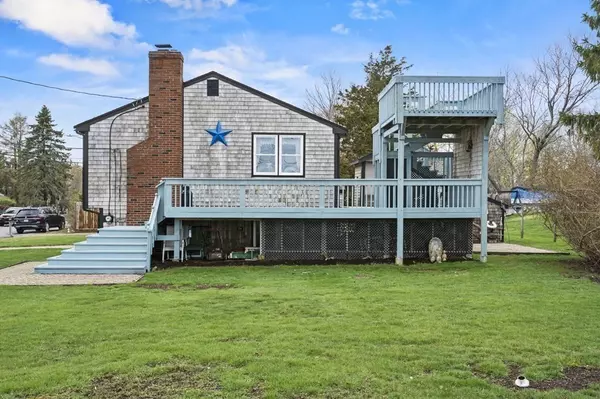$850,000
$899,000
5.5%For more information regarding the value of a property, please contact us for a free consultation.
4 Beds
2 Baths
1,924 SqFt
SOLD DATE : 12/01/2023
Key Details
Sold Price $850,000
Property Type Single Family Home
Sub Type Single Family Residence
Listing Status Sold
Purchase Type For Sale
Square Footage 1,924 sqft
Price per Sqft $441
MLS Listing ID 73164769
Sold Date 12/01/23
Style Split Entry
Bedrooms 4
Full Baths 2
HOA Y/N false
Year Built 1972
Annual Tax Amount $8,718
Tax Year 2023
Lot Size 0.430 Acres
Acres 0.43
Property Description
From the peak of The Neck, soak up the sunshine, salt air and ocean views from your very own raised deck! This home has been loved for decades and functions well for a variety of living dynamics. With a split style configuration, there are bedrooms upstairs and down to maximize the option of privacy. The kitchen is naturally sunlit with an exterior back door and includes both a breakfast bar and formal dining space. Ideal for company, the living room is equally accessible and centers around a beautiful brick fireplace. Down the hall you'll find the three origional bedrooms and a full bathroom. Down stairs is complete with additional living space, an oversized den and fourth bedroom provides the ability to offer privacy for a guest or more functional space to use daily. The large level lot has ample storage, additional parking and a multi level deck to enjoy year round scenic views. Right down to the wood singles, this property is bursting with quintessential New England charm+aesthetic
Location
State MA
County Essex
Area Great Neck
Zoning RRB
Direction Jefferys Neck Rd. to Little Neck Rd. to Plover Hill rd. Right onto Bunker HIll rd.
Rooms
Family Room Wood / Coal / Pellet Stove, Flooring - Wall to Wall Carpet
Basement Full, Partially Finished, Walk-Out Access, Interior Entry
Primary Bedroom Level First
Kitchen Dining Area, Countertops - Stone/Granite/Solid, Deck - Exterior, Exterior Access
Interior
Interior Features Bonus Room
Heating Baseboard, Oil
Cooling None
Flooring Wood, Tile, Carpet
Fireplaces Number 1
Fireplaces Type Living Room
Appliance Oven, Refrigerator, Washer, Dryer, Range Hood, Utility Connections for Electric Oven, Utility Connections for Electric Dryer
Laundry Electric Dryer Hookup, Washer Hookup, In Basement
Exterior
Exterior Feature Deck - Wood, Hot Tub/Spa, Outdoor Shower
Community Features Public Transportation, Shopping, Park, Walk/Jog Trails, Stable(s), Laundromat, Conservation Area, House of Worship, Marina, Public School, T-Station
Utilities Available for Electric Oven, for Electric Dryer, Washer Hookup
Waterfront Description Beach Front,Ocean,Walk to,1/10 to 3/10 To Beach,Beach Ownership(Public)
View Y/N Yes
View Scenic View(s)
Roof Type Shingle
Total Parking Spaces 6
Garage No
Building
Lot Description Cleared, Level
Foundation Concrete Perimeter
Sewer Private Sewer
Water Public
Architectural Style Split Entry
Schools
Elementary Schools Winthrop
Middle Schools Ipswich
High Schools Ipswich
Others
Senior Community false
Read Less Info
Want to know what your home might be worth? Contact us for a FREE valuation!

Our team is ready to help you sell your home for the highest possible price ASAP
Bought with Danielle Murphy • Bentley's
GET MORE INFORMATION
Broker-Owner






