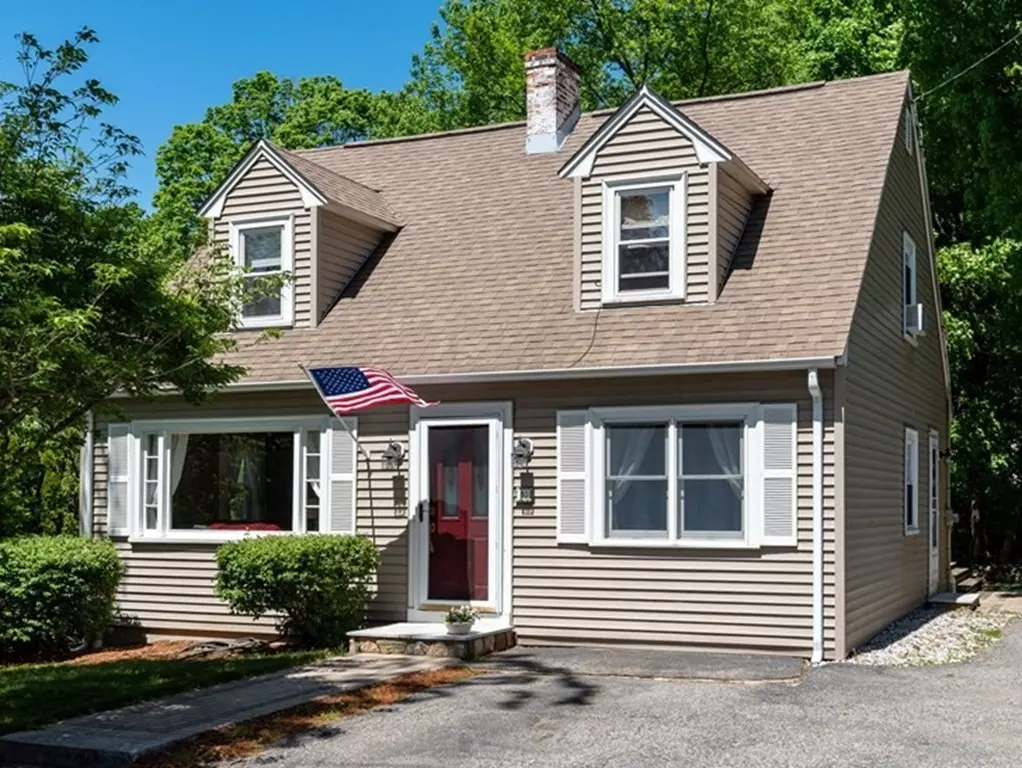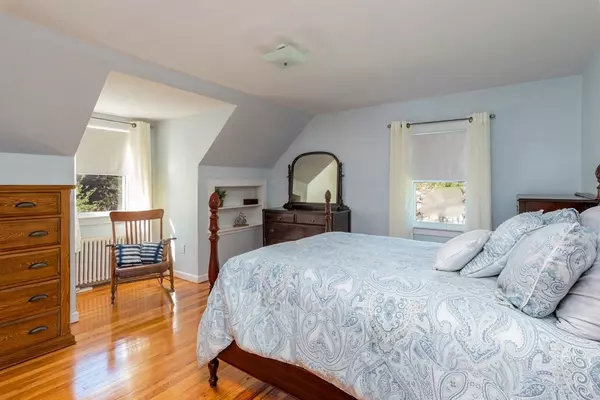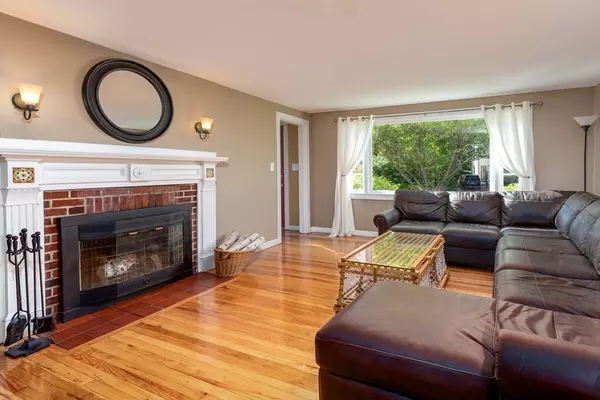$626,000
$589,900
6.1%For more information regarding the value of a property, please contact us for a free consultation.
3 Beds
1.5 Baths
1,767 SqFt
SOLD DATE : 12/05/2023
Key Details
Sold Price $626,000
Property Type Single Family Home
Sub Type Single Family Residence
Listing Status Sold
Purchase Type For Sale
Square Footage 1,767 sqft
Price per Sqft $354
MLS Listing ID 73149025
Sold Date 12/05/23
Style Cape
Bedrooms 3
Full Baths 1
Half Baths 1
HOA Y/N false
Year Built 1946
Annual Tax Amount $6,996
Tax Year 2022
Lot Size 8,712 Sqft
Acres 0.2
Property Description
Beautifully updated in-village cape home combining the charm of yesteryear with modern style! Gleaming hardwood floors throughout the first and second floors alongside built in cupboards and shelving give the home a touch of elegance, while the updated kitchen with gas stove, granite counters and tiled backsplash ensure you can enjoy modern amenities. On the second floor all three bedrooms are light and bright and share a renovated bathroom. The open living room/dining room has a fireplace; perfect for cozy evenings. For those working from home, there is an office, plus there's a half bathroom downstairs for guests. There's more room in the basement for storage as well as a games/exercise room. Outside, the spacious deck and yard. All this and you have access to top ranked Southborough schools as well as close proximity to all the area has to offer and less than a mile to Route 9!
Location
State MA
County Worcester
Zoning RB
Direction Boston Road to E. Main Street.
Rooms
Basement Full, Partially Finished, Sump Pump
Primary Bedroom Level Second
Dining Room Flooring - Hardwood, Open Floorplan, Lighting - Pendant
Kitchen Flooring - Stone/Ceramic Tile, Countertops - Stone/Granite/Solid, Kitchen Island, Cabinets - Upgraded, Exterior Access, Recessed Lighting, Stainless Steel Appliances, Gas Stove
Interior
Interior Features Lighting - Overhead, Office, Game Room, Exercise Room, Finish - Sheetrock
Heating Steam, Natural Gas
Cooling Window Unit(s), None
Flooring Tile, Hardwood, Flooring - Hardwood, Flooring - Wall to Wall Carpet
Fireplaces Number 1
Fireplaces Type Living Room
Appliance Range, Dishwasher, Microwave, Refrigerator, Washer, Dryer, Range Hood, Utility Connections for Gas Range, Utility Connections for Electric Dryer
Laundry Electric Dryer Hookup, Washer Hookup, In Basement
Exterior
Exterior Feature Deck, Storage
Community Features Shopping, Tennis Court(s), Park, Walk/Jog Trails, Golf, Medical Facility, Conservation Area, Highway Access, House of Worship, Private School, Public School, T-Station
Utilities Available for Gas Range, for Electric Dryer, Washer Hookup
Roof Type Shingle
Total Parking Spaces 3
Garage No
Building
Lot Description Gentle Sloping
Foundation Concrete Perimeter
Sewer Private Sewer
Water Public
Architectural Style Cape
Schools
Elementary Schools Finn/Neary/Wood
Middle Schools Trottier
High Schools Algonquin
Others
Senior Community false
Acceptable Financing Contract
Listing Terms Contract
Read Less Info
Want to know what your home might be worth? Contact us for a FREE valuation!

Our team is ready to help you sell your home for the highest possible price ASAP
Bought with Peng Huo • RE/MAX Executive Realty
GET MORE INFORMATION
Broker-Owner






