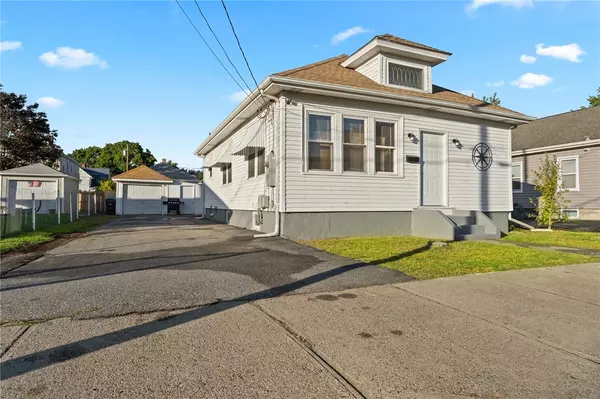$304,000
$319,000
4.7%For more information regarding the value of a property, please contact us for a free consultation.
2 Beds
2 Baths
1,616 SqFt
SOLD DATE : 11/20/2023
Key Details
Sold Price $304,000
Property Type Single Family Home
Sub Type Single Family Residence
Listing Status Sold
Purchase Type For Sale
Square Footage 1,616 sqft
Price per Sqft $188
Subdivision Darlington
MLS Listing ID 1346024
Sold Date 11/20/23
Style Bungalow,Cabin/Cottage
Bedrooms 2
Full Baths 2
HOA Y/N No
Abv Grd Liv Area 816
Year Built 1920
Annual Tax Amount $3,380
Tax Year 2023
Lot Size 4,791 Sqft
Acres 0.11
Property Description
Welcome to this adorable well-maintained Home Sweet Home nestled in the Darlington neighborhood you'll just fall in love with the open floor plan! Step into your private foyer entrance that leads you to your large, bright & cozy living room with hardwood flooring.
Generously sized hardwood dining area, big, beautiful kitchen with tile flooring, stainless steel appliances & updated counters & backsplash enter out the backdoor to your amazing private backyard for entertaining friends & family, 2 Spacious bedrooms, absolutely gorgeous full bath with bluetooth, jacuzzi tub & custom tiled shower. The lower level features a laundry area, 2 potential bedrooms with closets, full bath, and a family room with tile flooring. you'll also enjoy the large garage with attached shed for additional storage. Attic was added new flooring for additional storage, 9-year roof, brand new 200 amp electric service, all interior was freshly painted, and much more! Close to area amenities, shopping, schools, restaurants, major routes, and highway access.
Don't let this one pass you by! Come make this your Home Sweet Home!
Location
State RI
County Providence
Community Darlington
Zoning RS
Rooms
Basement Full, Finished, Interior Entry
Interior
Interior Features Attic, Bathtub, Permanent Attic Stairs, Tub Shower
Heating Baseboard, Gas
Cooling Window Unit(s)
Flooring Ceramic Tile, Hardwood
Fireplaces Type None
Fireplace No
Appliance Dryer, Dishwasher, Microwave, Oven, Range, Refrigerator, Water Heater, Washer
Exterior
Exterior Feature Paved Driveway
Parking Features Detached
Garage Spaces 1.0
Fence Fenced
Community Features Highway Access, Near Schools, Restaurant, Shopping
Utilities Available Sewer Connected
Total Parking Spaces 7
Garage Yes
Building
Story 2
Foundation Block
Sewer Connected
Water Connected
Architectural Style Bungalow, Cabin/Cottage
Level or Stories 2
Structure Type Drywall,Vinyl Siding
New Construction No
Others
Senior Community No
Tax ID 112SARATOGAAVPAWT
Financing Conventional
Read Less Info
Want to know what your home might be worth? Contact us for a FREE valuation!

Our team is ready to help you sell your home for the highest possible price ASAP
© 2025 State-Wide Multiple Listing Service. All rights reserved.
Bought with Century 21 Premier Agency
GET MORE INFORMATION
Broker-Owner






