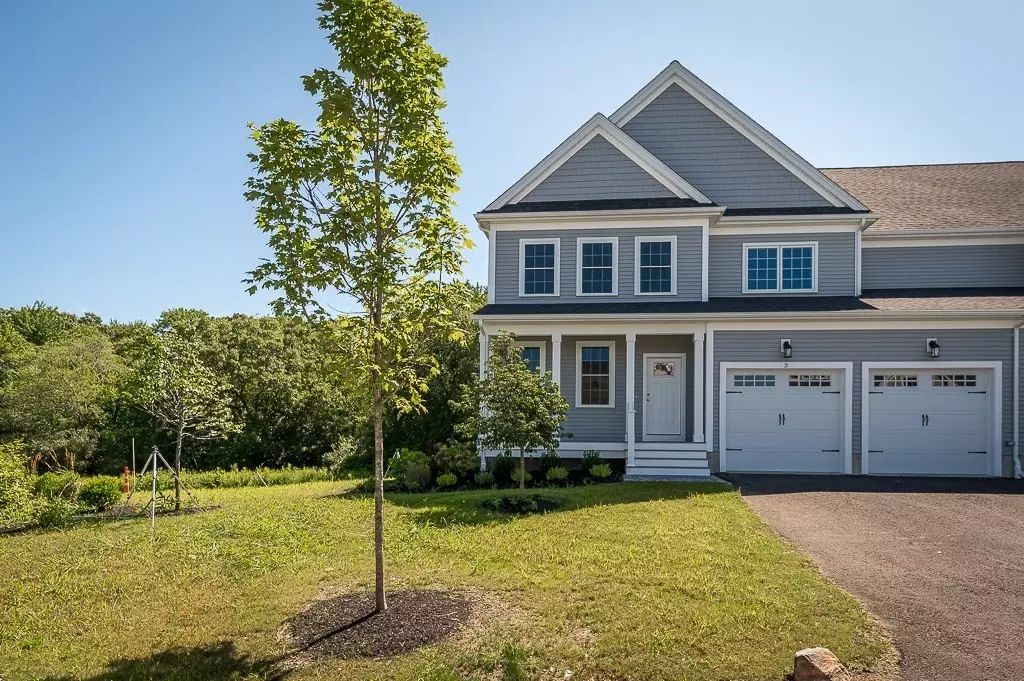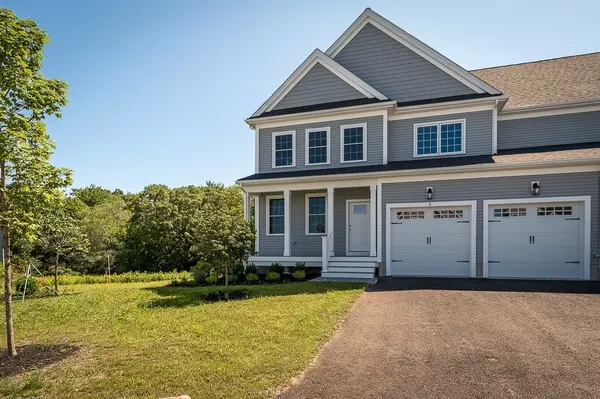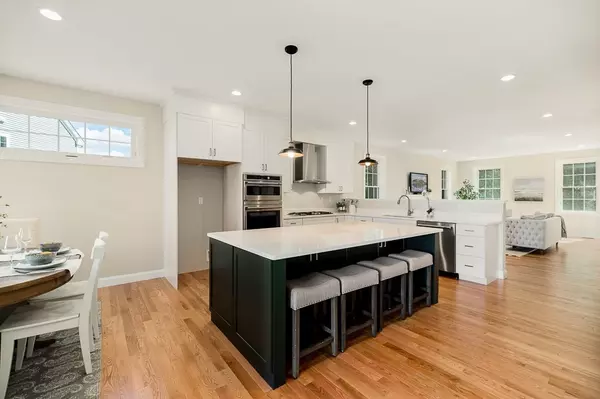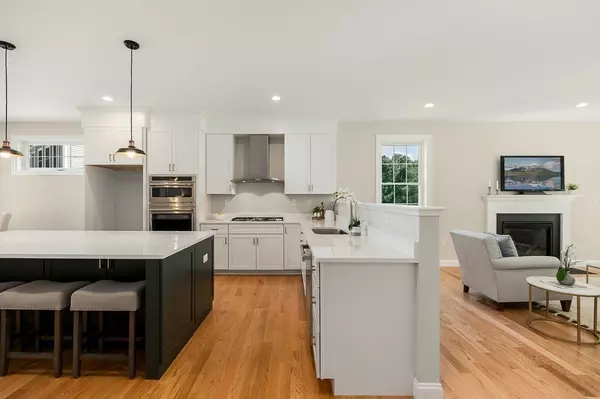$940,000
$959,900
2.1%For more information regarding the value of a property, please contact us for a free consultation.
3 Beds
3.5 Baths
2,692 SqFt
SOLD DATE : 12/05/2023
Key Details
Sold Price $940,000
Property Type Condo
Sub Type Condominium
Listing Status Sold
Purchase Type For Sale
Square Footage 2,692 sqft
Price per Sqft $349
MLS Listing ID 73143384
Sold Date 12/05/23
Bedrooms 3
Full Baths 3
Half Baths 1
HOA Fees $220/mo
HOA Y/N true
Year Built 2023
Tax Year 2022
Property Description
Move in ready! Only 4 new construction, attached homes in Farm Village, Ipswich remain. Enjoy maintenance free living in these beautiful, architect-designed homes adjacent to 40+ acres of open space, minutes to downtown and beach. Thoughtfully designed & appointed kitchen/dining/great rooms. Quartz counters, SS appliances, HW floors, Central AC, gas heat & full size WD hook up. This listing EUA #50, "MANDRAKE B" is 2,600+ sq. ft of living space. 3 bedrooms, 3.5 baths w/ 2nd fl. laundry, Bonus Room, Primary Suite with large walk-in closet & spacious tiled bath w/ double vanity. 1st floor bedroom w/ full bath (or study for lifestyle options), 2 car garage & huge pantry, along w/ spectacular open kit/dining/living room with gas fireplace and deck. Walk-out basement. Resident beach sticker, recreation opportunities, great restaurants & all Ipswich offers including MBTA train to Boston. Photos are of actual completed unit. DO NOT GO ONSITE W/OUT APPOINTMENT.
Location
State MA
County Essex
Zoning RRA
Direction Rt 1/1A to Linebrook Road Use GPS to 173 Linebrook Rd. Unit address is 3 Dow Brook Circle, Ipswich
Rooms
Basement Y
Primary Bedroom Level Second
Dining Room Flooring - Hardwood
Kitchen Flooring - Hardwood, Pantry, Kitchen Island, Breakfast Bar / Nook, Stainless Steel Appliances
Interior
Interior Features Bathroom - Tiled With Shower Stall, Bathroom, Bonus Room, Internet Available - Broadband
Heating Forced Air, Natural Gas, Propane
Cooling Central Air
Flooring Tile, Carpet, Hardwood, Flooring - Stone/Ceramic Tile, Flooring - Wall to Wall Carpet
Fireplaces Number 1
Fireplaces Type Living Room
Appliance Range, Dishwasher, Microwave, Plumbed For Ice Maker, Utility Connections for Gas Range, Utility Connections for Electric Oven, Utility Connections for Electric Dryer
Laundry Second Floor, In Unit, Washer Hookup
Exterior
Exterior Feature Porch, Deck, Deck - Wood, Deck - Composite, Screens, Rain Gutters
Garage Spaces 2.0
Community Features Public Transportation, Shopping, Pool, Tennis Court(s), Park, Walk/Jog Trails, Stable(s), Golf, Medical Facility, Laundromat, Bike Path, Conservation Area, Highway Access, House of Worship, Marina, Private School, Public School, T-Station
Utilities Available for Gas Range, for Electric Oven, for Electric Dryer, Washer Hookup, Icemaker Connection
Waterfront Description Beach Front,Bay,Harbor,Ocean,River,Sound,Beach Ownership(Public)
Roof Type Shingle
Total Parking Spaces 2
Garage Yes
Building
Story 2
Sewer Private Sewer
Water Public
Schools
Elementary Schools Doyon
Middle Schools Ipswich
High Schools Ipswich
Others
Pets Allowed Yes
Senior Community false
Read Less Info
Want to know what your home might be worth? Contact us for a FREE valuation!

Our team is ready to help you sell your home for the highest possible price ASAP
Bought with Charlotte McAleer • Herrick Lutts Realty Partners
GET MORE INFORMATION
Broker-Owner






