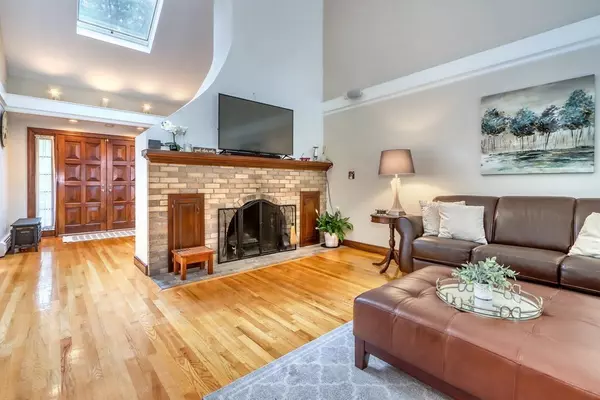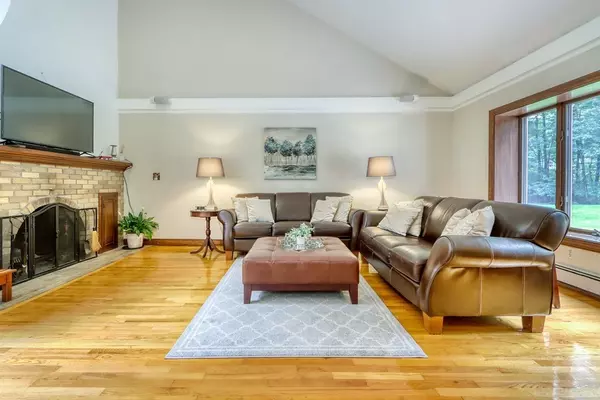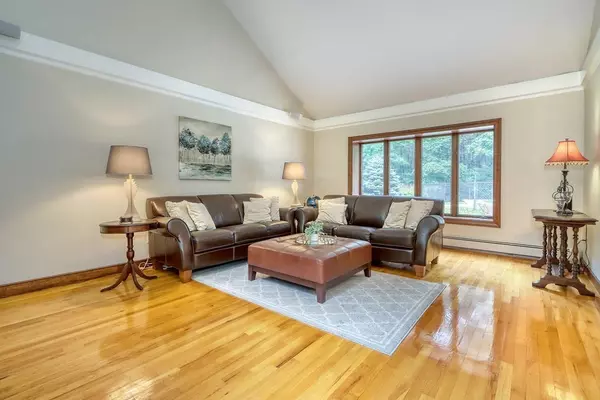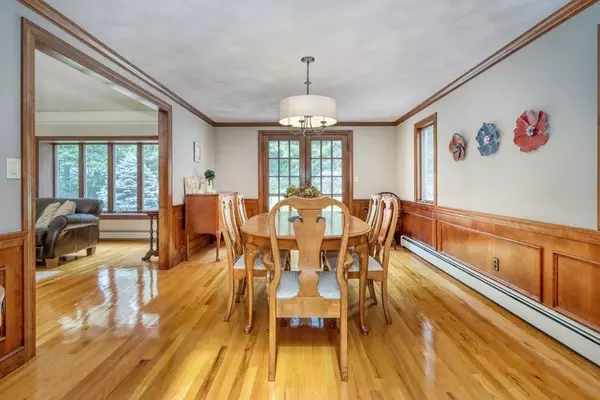$1,125,000
$1,099,000
2.4%For more information regarding the value of a property, please contact us for a free consultation.
4 Beds
4 Baths
3,600 SqFt
SOLD DATE : 12/01/2023
Key Details
Sold Price $1,125,000
Property Type Single Family Home
Sub Type Single Family Residence
Listing Status Sold
Purchase Type For Sale
Square Footage 3,600 sqft
Price per Sqft $312
Subdivision North Walpole
MLS Listing ID 73159400
Sold Date 12/01/23
Style Contemporary,Tudor
Bedrooms 4
Full Baths 4
HOA Y/N false
Year Built 1981
Annual Tax Amount $11,837
Tax Year 2023
Lot Size 1.410 Acres
Acres 1.41
Property Description
Serene and elegant North Walpole setting for this custom-built contemporary Tudor-style home offering amazing living space inside and out. Set back beautifully on an irrigated and professionally landscaped lot, this home welcomes you with a vaulted ceiling entryway open to the living/dining/kitchen and out to the amazing back yard with patios, heated in-ground pool, hot tub and cabana with full bath. Private back yard offers great play space. Back inside is a heated sunroom with vaulted ceilings and windows throughout for year-round enjoyment of the peaceful, picturesque grounds. The second level has three bedrooms, including a generous ensuite primary with balcony overlooking the yard and pool, updated second full bath and laundry. The lower level has a third full bath, bedroom 4 and a fireplaced family room with wetbar and walks out to a patio. The lowest level has a game room or home office and terrific storage. Two attics, brand new heating system. Your own private oasis!
Location
State MA
County Norfolk
Zoning R
Direction High Street to Mill Brook or Ridge to Pine Hill
Rooms
Family Room Flooring - Wall to Wall Carpet, Wet Bar, Exterior Access, Recessed Lighting, Slider
Basement Full, Interior Entry, Sump Pump, Radon Remediation System
Primary Bedroom Level Second
Dining Room Flooring - Hardwood, French Doors
Kitchen Skylight, Vaulted Ceiling(s), Dining Area, Countertops - Stone/Granite/Solid
Interior
Interior Features Cathedral Ceiling(s), Ceiling Fan(s), Sun Room, Game Room, Wet Bar, Wired for Sound
Heating Baseboard, Oil
Cooling Central Air
Flooring Tile, Carpet, Hardwood, Flooring - Stone/Ceramic Tile, Flooring - Wall to Wall Carpet
Fireplaces Number 2
Fireplaces Type Family Room, Living Room
Appliance Range, Oven, Dishwasher, Trash Compactor, Microwave, Refrigerator, Utility Connections for Electric Dryer
Laundry Second Floor
Exterior
Exterior Feature Patio, Balcony, Pool - Inground Heated, Cabana, Rain Gutters, Hot Tub/Spa, Storage, Professional Landscaping, Sprinkler System, Decorative Lighting, Fenced Yard
Garage Spaces 2.0
Fence Fenced
Pool Pool - Inground Heated
Community Features Highway Access, Public School
Utilities Available for Electric Dryer, Generator Connection
Roof Type Shingle
Total Parking Spaces 6
Garage Yes
Private Pool true
Building
Lot Description Wooded
Foundation Concrete Perimeter
Sewer Private Sewer
Water Public
Architectural Style Contemporary, Tudor
Schools
Elementary Schools Elm
Middle Schools Johnson
High Schools Walpole
Others
Senior Community false
Read Less Info
Want to know what your home might be worth? Contact us for a FREE valuation!

Our team is ready to help you sell your home for the highest possible price ASAP
Bought with Dolores Rettman • Rettman Associates
GET MORE INFORMATION
Broker-Owner






