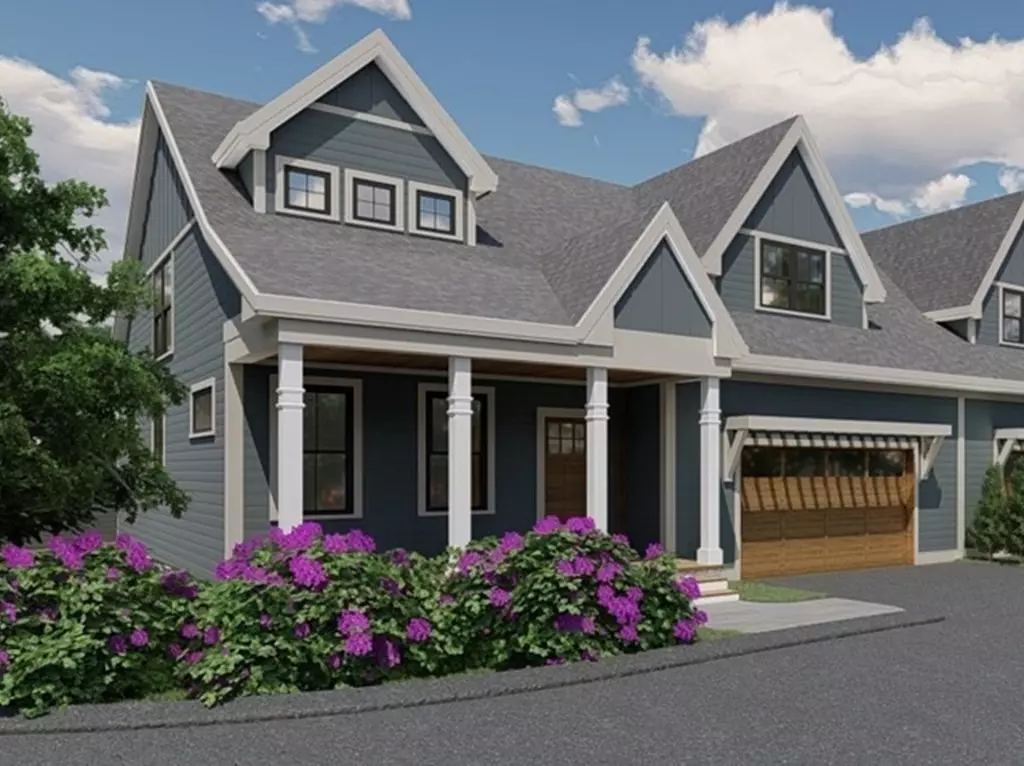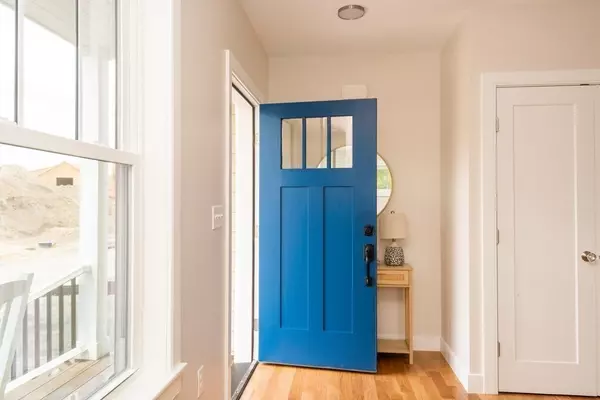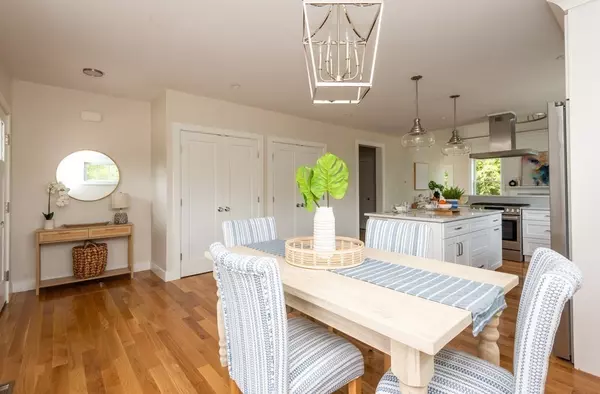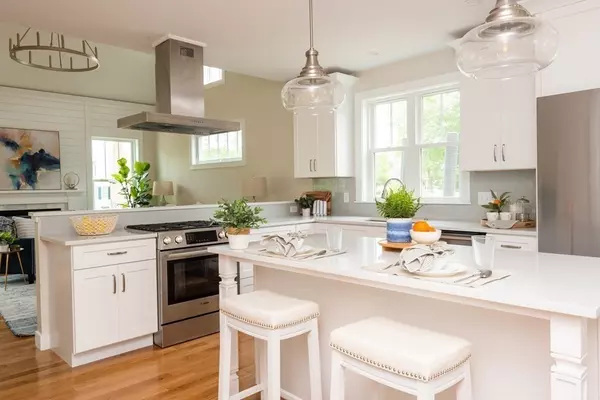$905,000
$899,900
0.6%For more information regarding the value of a property, please contact us for a free consultation.
3 Beds
2.5 Baths
2,348 SqFt
SOLD DATE : 12/01/2023
Key Details
Sold Price $905,000
Property Type Condo
Sub Type Condominium
Listing Status Sold
Purchase Type For Sale
Square Footage 2,348 sqft
Price per Sqft $385
MLS Listing ID 73036888
Sold Date 12/01/23
Bedrooms 3
Full Baths 2
Half Baths 1
HOA Fees $565/mo
HOA Y/N true
Year Built 2023
Tax Year 2023
Property Description
New Construction - Completion date November 2023. Last duplex available includes upgrades in Ipswich's first & only 55+ neighborhood. Conveniently located 1.2 miles from the historic downtown area. 24 homes perfectly situated on 18 beautiful acres. New 2 x 6 quality construction, no detail spared. Sophisticated style perfectly accented by high-end finishes & fixtures. Open concept throughout w/ 2,348 sf - 3 bedrooms, 2.5 baths, 2 car garage, plenty of storage, 10x10 patio w/ privacy fence. 1st floor w/ open layout between dining, kitchen & living area, large 1st floor master suite & laundry. 2nd floor includes a large loft for a second living/family room, full bath, lg walk-in storage area & 2 lg bedrooms & oversized closets. Oak & marble flooring, quartz countertops, gas fireplace accented by shiplap. Custom windows & cabinetry, engineered siding w/out maintenance & lots of high-end details. Town sewer & water.
Location
State MA
County Essex
Zoning RA
Direction GPS Address: 30 Town Farm Road - Route 1A/133 to Town Farm Road, left onto Primrose Lane
Rooms
Basement Y
Primary Bedroom Level First
Dining Room Flooring - Hardwood, Open Floorplan, Recessed Lighting, Lighting - Pendant
Kitchen Flooring - Hardwood, Pantry, Countertops - Upgraded, Kitchen Island, Lighting - Pendant
Interior
Interior Features Cable Hookup, Loft
Heating Forced Air, Heat Pump, Electric
Cooling Central Air
Flooring Wood, Tile, Carpet, Marble, Flooring - Hardwood
Fireplaces Number 1
Fireplaces Type Living Room
Appliance Dishwasher, Disposal, Microwave, Refrigerator, Utility Connections for Gas Range
Laundry Gas Dryer Hookup, First Floor, In Unit, Washer Hookup
Exterior
Exterior Feature Porch, Deck, Professional Landscaping, Sprinkler System
Garage Spaces 2.0
Community Features Public Transportation, Shopping, Park, Walk/Jog Trails, Stable(s), Golf, Conservation Area, House of Worship, Public School, T-Station, Adult Community
Utilities Available for Gas Range, Washer Hookup
Waterfront Description Beach Front,Bay,Ocean,River,1 to 2 Mile To Beach,Beach Ownership(Public)
Roof Type Shingle
Total Parking Spaces 2
Garage Yes
Building
Story 2
Sewer Public Sewer
Water Public
Schools
Elementary Schools Doyon
Middle Schools Ipswich Middle
High Schools Ipswich High
Others
Pets Allowed Yes
Senior Community true
Acceptable Financing Other (See Remarks)
Listing Terms Other (See Remarks)
Read Less Info
Want to know what your home might be worth? Contact us for a FREE valuation!

Our team is ready to help you sell your home for the highest possible price ASAP
Bought with Cheryl Clayton • Churchill Properties
GET MORE INFORMATION
Broker-Owner






