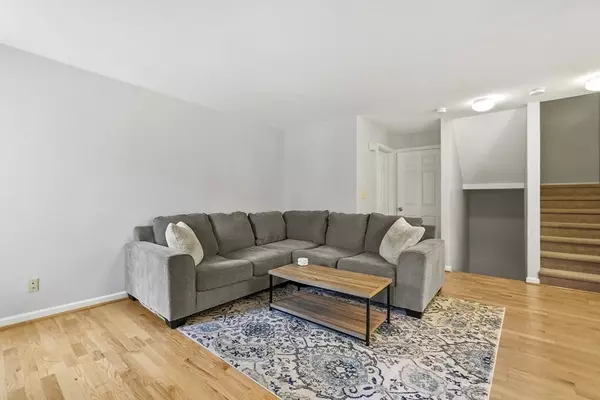$549,000
$549,000
For more information regarding the value of a property, please contact us for a free consultation.
3 Beds
2.5 Baths
1,339 SqFt
SOLD DATE : 11/30/2023
Key Details
Sold Price $549,000
Property Type Condo
Sub Type Condominium
Listing Status Sold
Purchase Type For Sale
Square Footage 1,339 sqft
Price per Sqft $410
MLS Listing ID 73169682
Sold Date 11/30/23
Bedrooms 3
Full Baths 2
Half Baths 1
HOA Fees $427/mo
HOA Y/N true
Year Built 1996
Annual Tax Amount $6,319
Tax Year 2023
Property Description
Buyer got cold feet! Get ready to be impressed by this spacious 3-bed, 2.5-bath in the desirable Summit Village condo complex in Reading, MA. W/ a multi-level layout & a host of desirable features, this home truly has it all. Inside, discover a fantastic open concept layout. The living room is bathed in natural light & features a cozy gas fireplace. The kitchen is a chef's dream, boasting quartz countertops, new SS appliances (2021,) recently painted cabinetry, & a tile backsplash. A separate dining area offers slider access to a private outdoor balcony, ideal for enjoying your morning coffee! On this level, you'll also find a convenient half bath w/ new tile flooring & a laundry room w/ washer/dryer hookups. Upstairs, find all 3 bedrooms. The primary bedroom stands out w/ 2 closets & a private en-suite featuring a shower stall. An additional full bath w/ upgraded vanity is conveniently located just off the hallway. Private 1-car garage & great outdoor common area for all residents!
Location
State MA
County Middlesex
Zoning Res
Direction Main Street to Hopkins Street to Gazebo Circle
Rooms
Basement N
Primary Bedroom Level Second
Dining Room Flooring - Hardwood, Balcony / Deck, Balcony - Exterior, Exterior Access, Open Floorplan, Slider
Kitchen Flooring - Stone/Ceramic Tile, Countertops - Stone/Granite/Solid, Stainless Steel Appliances
Interior
Interior Features Other
Heating Forced Air, Natural Gas, Electric
Cooling Central Air
Flooring Tile, Carpet, Hardwood
Fireplaces Number 1
Fireplaces Type Living Room
Appliance Range, Dishwasher, Disposal, Microwave, Refrigerator, Washer, Dryer, Utility Connections for Electric Dryer
Laundry Flooring - Stone/Ceramic Tile, Electric Dryer Hookup, Washer Hookup, First Floor, In Unit
Exterior
Exterior Feature Balcony, Rain Gutters, Professional Landscaping, Stone Wall, Other
Garage Spaces 1.0
Community Features Public Transportation, Shopping, Park, Highway Access, Public School, T-Station
Utilities Available for Electric Dryer, Washer Hookup
Roof Type Shingle
Total Parking Spaces 1
Garage Yes
Building
Story 3
Sewer Public Sewer
Water Public
Others
Pets Allowed Yes w/ Restrictions
Senior Community false
Read Less Info
Want to know what your home might be worth? Contact us for a FREE valuation!

Our team is ready to help you sell your home for the highest possible price ASAP
Bought with Randy Hart • Hart Of New England Realty
GET MORE INFORMATION
Broker-Owner






