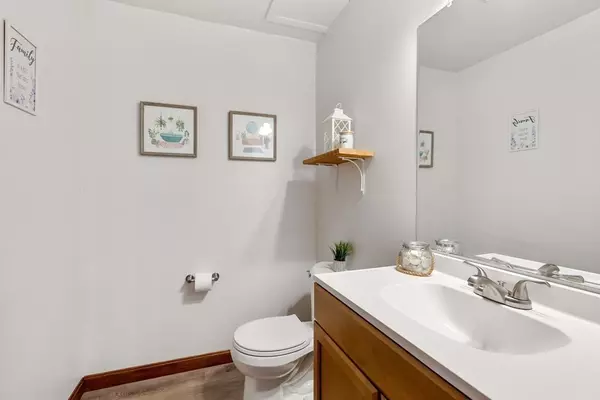$220,000
$210,000
4.8%For more information regarding the value of a property, please contact us for a free consultation.
2 Beds
1.5 Baths
1,184 SqFt
SOLD DATE : 11/22/2023
Key Details
Sold Price $220,000
Property Type Condo
Sub Type Condominium
Listing Status Sold
Purchase Type For Sale
Square Footage 1,184 sqft
Price per Sqft $185
MLS Listing ID 73176687
Sold Date 11/22/23
Bedrooms 2
Full Baths 1
Half Baths 1
HOA Fees $225/mo
HOA Y/N true
Year Built 1986
Annual Tax Amount $2,428
Tax Year 2023
Property Description
Welcome Home to the Wedgewood Condominiums! This 2 Bed and 1.5 bath condo has been updated beautifully by the current owners. You will love the space that this townhome provides for you. The townhouse has all new laminate flooring on the first and second floor. The kitchen has been completely remodel with new cabinets, new counter tops and all new SS appliances. Enjoy the open concept dining/living room space when you are entertaining or curling up to watch a movie. Up on the second floor you will find the upgraded master bedroom with new flooring and double closets. The remodeled full bath has a tub/shower combination, new vanity and toilet. The second bedroom finishes the space. If that was not enough for you, there is more. The basement has been partially finished with an extra bedroom, a home office and a workout room. Other upgrades include a new heating system, condenser/heat pump, a fresh air circulator and Mass Save upgrades. Contingent on homeowner finding suitable housing.
Location
State MA
County Worcester
Zoning R3
Direction Main St. (Rte 31) to Elm Street - Complex on left approx 1/4 mile.
Rooms
Basement Y
Primary Bedroom Level Second
Kitchen Flooring - Laminate, Countertops - Upgraded, Cabinets - Upgraded, Remodeled
Interior
Interior Features Home Office, Central Vacuum, Internet Available - Unknown
Heating Forced Air, Heat Pump
Cooling Central Air, Unit Control
Flooring Laminate
Appliance Range, Dishwasher, Refrigerator, Utility Connections for Electric Range, Utility Connections for Electric Dryer
Laundry In Basement, In Unit, Washer Hookup
Exterior
Exterior Feature Deck, Rain Gutters
Community Features Public Transportation, Shopping, Pool, Tennis Court(s), Park, Walk/Jog Trails, Stable(s), Golf, Medical Facility, Laundromat, Conservation Area, House of Worship, Private School, Public School, University
Utilities Available for Electric Range, for Electric Dryer, Washer Hookup
Roof Type Shingle
Total Parking Spaces 2
Garage No
Building
Story 3
Sewer Public Sewer
Water Public
Schools
Elementary Schools West Street El
Middle Schools Sthbg Middle
High Schools Sthbg Hs
Others
Pets Allowed Yes w/ Restrictions
Senior Community false
Read Less Info
Want to know what your home might be worth? Contact us for a FREE valuation!

Our team is ready to help you sell your home for the highest possible price ASAP
Bought with Karina Robles • RE/MAX Diverse
GET MORE INFORMATION
Broker-Owner






