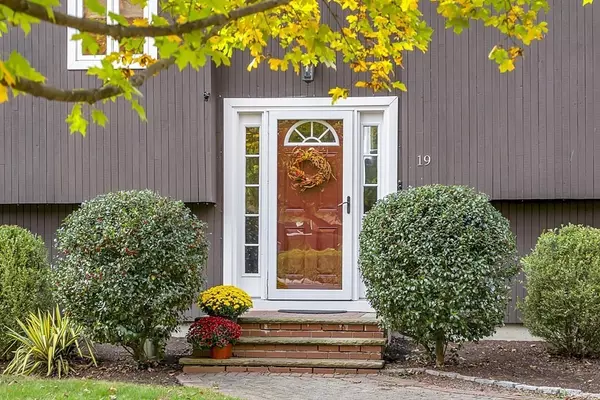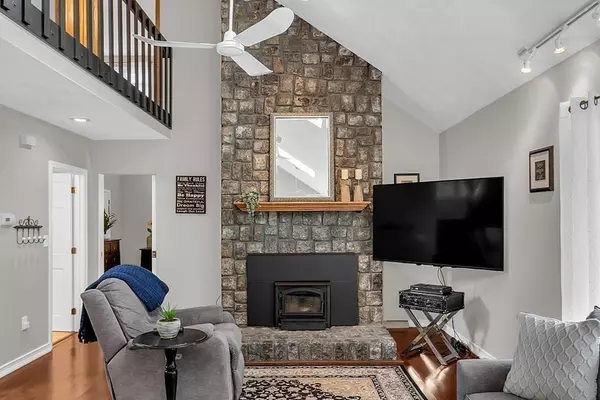$890,000
$899,900
1.1%For more information regarding the value of a property, please contact us for a free consultation.
3 Beds
3 Baths
2,177 SqFt
SOLD DATE : 11/22/2023
Key Details
Sold Price $890,000
Property Type Single Family Home
Sub Type Single Family Residence
Listing Status Sold
Purchase Type For Sale
Square Footage 2,177 sqft
Price per Sqft $408
MLS Listing ID 73173952
Sold Date 11/22/23
Style Contemporary
Bedrooms 3
Full Baths 3
HOA Y/N false
Year Built 1984
Annual Tax Amount $11,726
Tax Year 2023
Lot Size 0.610 Acres
Acres 0.61
Property Description
Are you looking for a new home for the holidays? This home will tick all of your boxes - Contemporary style, cozy wood burning stove, central air, all sitting on an expansive lot in the beautiful wood end neighborhood! The 1st floor includes a bright, airy living room/dining room combination with 16.5 foot high ceilings open to the kitchen and perfect for entertaining your guests! Walk right out to the very large composite deck that looks out on the large back yard. The 1st floor also includes a large main bedroom with a laundry closet and direct access to the 1st floor bathroom. Head upstairs to the 2nd floor catwalk that overlooks your main living space and leads to 2 large bedrooms and the 2nd floor bath. The lower level consists of a large, finished living area including a 3/4 bath. This space is great for kids, guests, an office area or whatever you may need. Direct Walkout. Boiler, Hot Water tank, Central Air all updated within approximately 10 Years.
Location
State MA
County Middlesex
Zoning S20
Direction Main Street to Franklin to Chapel Hill Drive
Rooms
Family Room Bathroom - Full, Closet, Flooring - Vinyl, Exterior Access
Basement Full, Partially Finished
Primary Bedroom Level Main, First
Dining Room Flooring - Hardwood, Exterior Access, Open Floorplan, Slider
Kitchen Flooring - Wood, Breakfast Bar / Nook
Interior
Heating Forced Air, Oil, Electric
Cooling Central Air
Flooring Wood, Tile, Carpet
Fireplaces Number 1
Appliance Range, Dishwasher, Disposal, Microwave, Refrigerator, Utility Connections for Electric Range, Utility Connections for Electric Dryer
Laundry Electric Dryer Hookup, Washer Hookup, First Floor
Exterior
Exterior Feature Deck - Composite, Rain Gutters, Storage
Garage Spaces 2.0
Community Features Public Transportation, Shopping, Walk/Jog Trails, Public School
Utilities Available for Electric Range, for Electric Dryer
Roof Type Shingle
Total Parking Spaces 8
Garage Yes
Building
Foundation Concrete Perimeter
Sewer Public Sewer
Water Public
Architectural Style Contemporary
Schools
Elementary Schools Wood End
Middle Schools Coolidge
High Schools Reading Memoria
Others
Senior Community false
Acceptable Financing Contract
Listing Terms Contract
Read Less Info
Want to know what your home might be worth? Contact us for a FREE valuation!

Our team is ready to help you sell your home for the highest possible price ASAP
Bought with Michael Gilberg • Coldwell Banker Realty - Haverhill
GET MORE INFORMATION
Broker-Owner






