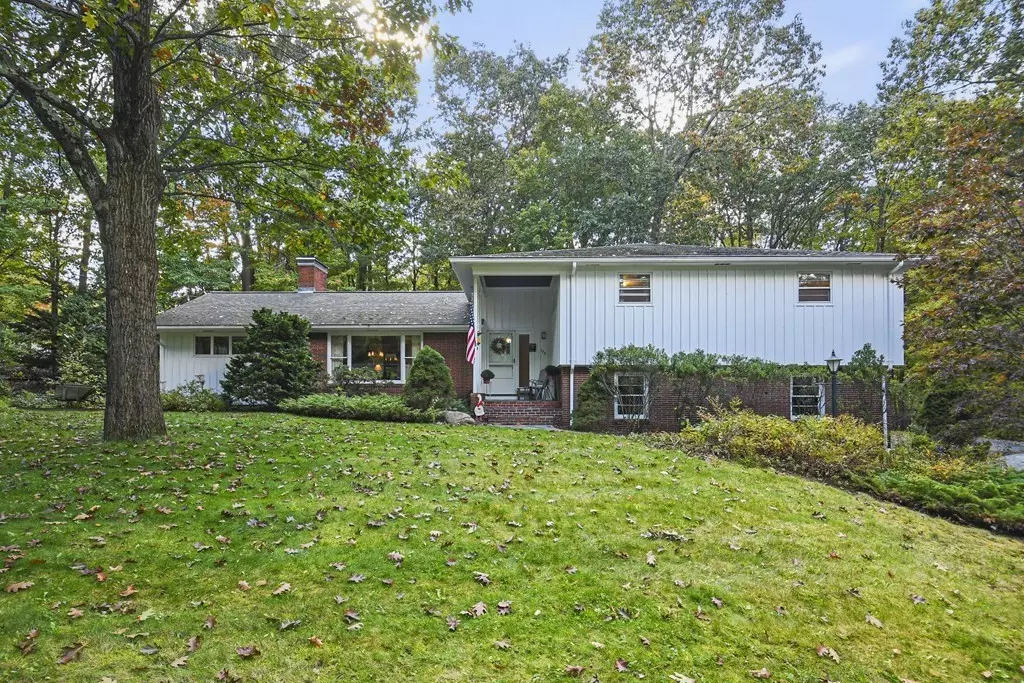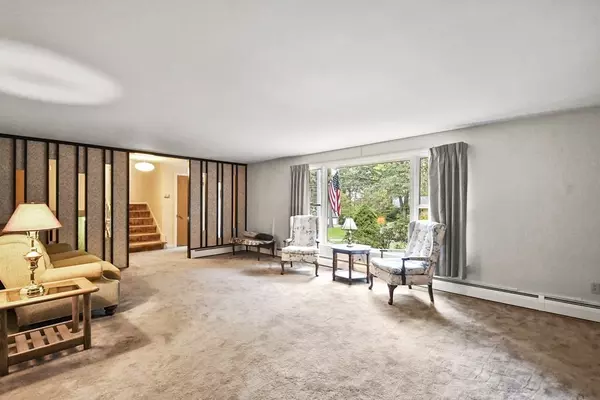$555,314
$509,000
9.1%For more information regarding the value of a property, please contact us for a free consultation.
4 Beds
2.5 Baths
2,444 SqFt
SOLD DATE : 11/20/2023
Key Details
Sold Price $555,314
Property Type Single Family Home
Sub Type Single Family Residence
Listing Status Sold
Purchase Type For Sale
Square Footage 2,444 sqft
Price per Sqft $227
MLS Listing ID 73168648
Sold Date 11/20/23
Bedrooms 4
Full Baths 2
Half Baths 1
HOA Y/N false
Year Built 1966
Annual Tax Amount $6,363
Tax Year 2023
Lot Size 0.630 Acres
Acres 0.63
Property Description
If you're looking for a home that offers privacy & tons of room, then look no further! This Multi-level Home is nestled on a private lot in Holden! Inside you'll find a spacious Living rm w/ lots of natural light from the lg picture window. Enjoy the open feel concept into the Dining rm & Kitchen the perfect entertaining space. Cabinet packed; eat-in kitchen featuring ample countertop space for meal prepping. Lg Study rm w/ fireplace & access to a 3-season porch, great space for sitting & enjoying nature. Upstairs you'll find the primary Bedroom complete with an en-suite bath & double closets. 3 add'l Bedrooms all w/ ample closet space & a full Bath complete the upper level. Lower level offers an oversized Family rm w/ custom built-ins, ½ Bath & Laundry rm. Additionally this home has a basement for storage, large fenced in yard, 2-car garage w/ garage door opener & retractable awning off the back of the home. This home is waiting for your ideas and LOVE. Don't let this one slip by!
Location
State MA
County Worcester
Zoning R-15
Direction Rt 31 to Nola to Beechwood
Rooms
Family Room Closet/Cabinets - Custom Built, Flooring - Wall to Wall Carpet, Cable Hookup, Exterior Access
Basement Full, Interior Entry, Concrete, Unfinished
Primary Bedroom Level Third
Dining Room Flooring - Wall to Wall Carpet, Open Floorplan, Slider
Kitchen Flooring - Laminate, Flooring - Wood, Dining Area, Exterior Access, Stainless Steel Appliances
Interior
Interior Features Closet, Closet/Cabinets - Custom Built, Cable Hookup, Ceiling Fan(s), Slider, Entrance Foyer, Study, Sun Room
Heating Baseboard, Oil, Fireplace
Cooling None
Flooring Tile, Carpet, Laminate, Hardwood, Stone / Slate, Wood Laminate, Flooring - Wall to Wall Carpet, Flooring - Stone/Ceramic Tile
Fireplaces Number 2
Appliance Oven, Dishwasher, Countertop Range, Refrigerator, Utility Connections for Electric Range, Utility Connections for Electric Dryer
Laundry Flooring - Laminate, Electric Dryer Hookup, Washer Hookup, First Floor
Exterior
Exterior Feature Porch, Patio, Covered Patio/Deck, Rain Gutters, Screens, Fenced Yard, Garden, Stone Wall
Garage Spaces 2.0
Fence Fenced
Community Features Park, Walk/Jog Trails, Bike Path, Public School
Utilities Available for Electric Range, for Electric Dryer, Washer Hookup
Roof Type Shingle
Total Parking Spaces 5
Garage Yes
Building
Lot Description Cleared, Gentle Sloping
Foundation Concrete Perimeter
Sewer Public Sewer
Water Public
Schools
Elementary Schools Davis Hill
Middle Schools Mountview
High Schools Wachussett
Others
Senior Community false
Acceptable Financing Contract
Listing Terms Contract
Read Less Info
Want to know what your home might be worth? Contact us for a FREE valuation!

Our team is ready to help you sell your home for the highest possible price ASAP
Bought with Colin Snee • Lamacchia Realty, Inc.
GET MORE INFORMATION
Broker-Owner






