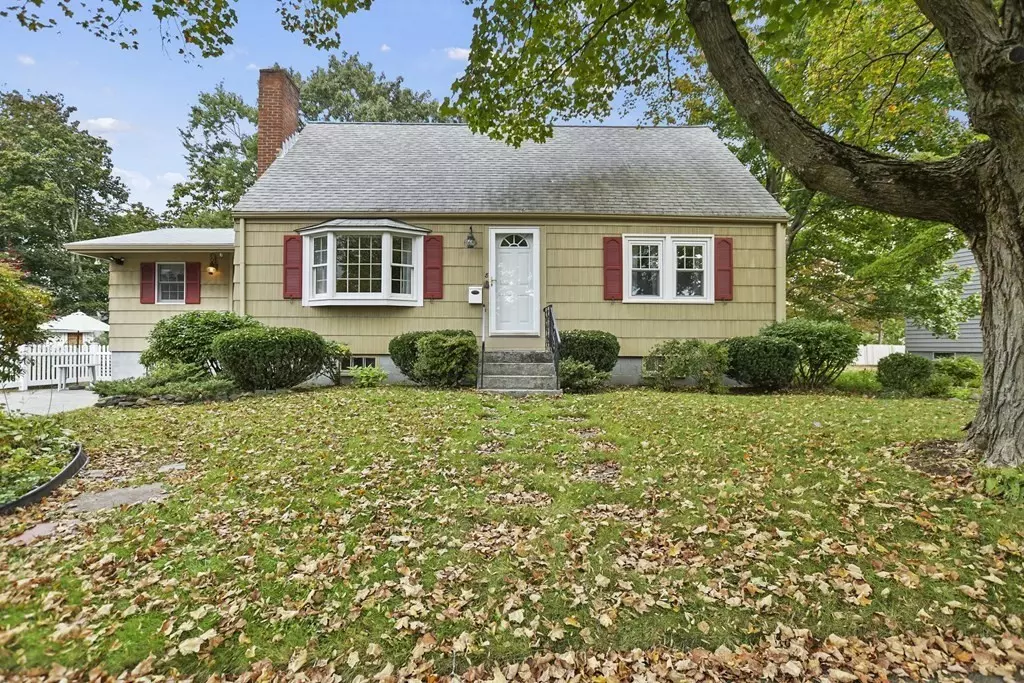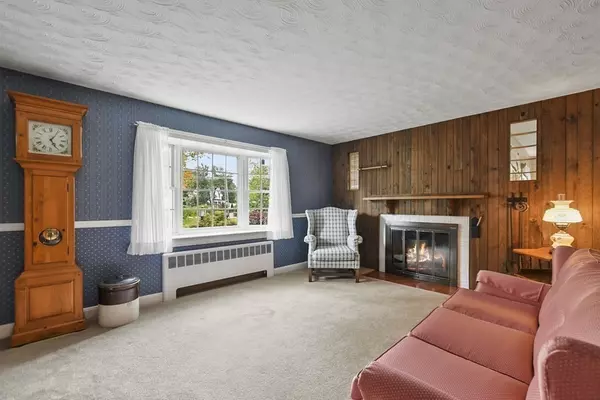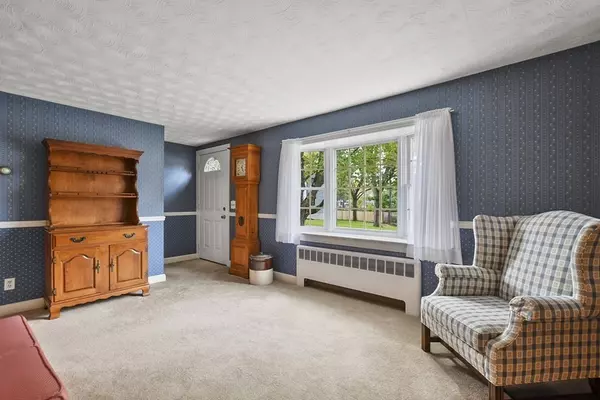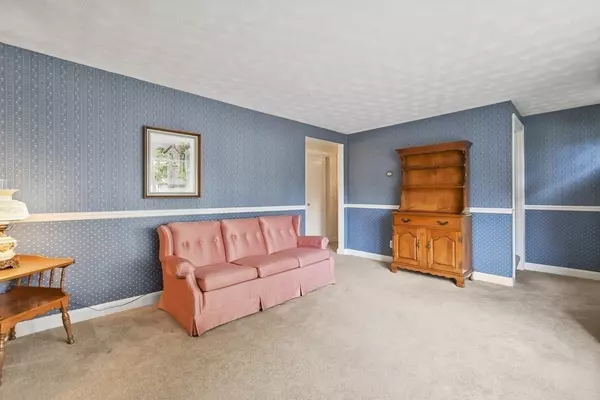$600,000
$675,000
11.1%For more information regarding the value of a property, please contact us for a free consultation.
4 Beds
1 Bath
1,502 SqFt
SOLD DATE : 11/20/2023
Key Details
Sold Price $600,000
Property Type Single Family Home
Sub Type Single Family Residence
Listing Status Sold
Purchase Type For Sale
Square Footage 1,502 sqft
Price per Sqft $399
Subdivision Close To Downtown And Train Station
MLS Listing ID 73169730
Sold Date 11/20/23
Style Cape
Bedrooms 4
Full Baths 1
HOA Y/N false
Year Built 1950
Annual Tax Amount $7,870
Tax Year 2023
Lot Size 0.270 Acres
Acres 0.27
Property Description
This charming 4 bedroom cape style home is a must see! Perfectly situated near the train station and lively downtown Reading, 8 Crosby is nestled on a peaceful cul-de-sac, and yet offers easy access to routes 28, 93, 95, 129, 128, restaurants, coffee shops and parks. Entertain all summer on your spacious wooden deck and new paver patio. Transform the large unfinished basement into your own workshop or personal gym. Premium red cedar siding. New luxury high pressure laminate flooring in kitchen and family room. Updated windows. Roof about 8 years young. Hot water heater 2011. This home has incredible potential! Come make it your own! Open houses Friday 10/20, 5:00-6:30PM & Saturday 10/21, 11:30-1:00PM.
Location
State MA
County Middlesex
Zoning S15
Direction Main Street (Rt 28) to Minot Street to Crosby Road.
Rooms
Family Room Flooring - Laminate, Cable Hookup, Exterior Access
Basement Interior Entry, Bulkhead, Concrete, Unfinished
Primary Bedroom Level Second
Kitchen Flooring - Laminate, Gas Stove
Interior
Interior Features Other
Heating Electric Baseboard, Hot Water, Oil, Electric
Cooling Window Unit(s)
Flooring Tile, Carpet, Laminate, Hardwood
Fireplaces Number 1
Fireplaces Type Living Room
Appliance Range, Utility Connections for Gas Range, Utility Connections for Electric Dryer
Laundry Electric Dryer Hookup, Washer Hookup, In Basement
Exterior
Exterior Feature Deck - Wood, Patio, Rain Gutters, Screens, Garden, Stone Wall
Community Features Public Transportation, Shopping, Tennis Court(s), Park, Walk/Jog Trails, Laundromat, Bike Path, Conservation Area, Highway Access, House of Worship, Private School, Public School, T-Station
Utilities Available for Gas Range, for Electric Dryer, Washer Hookup
Roof Type Shingle
Total Parking Spaces 2
Garage No
Building
Lot Description Cul-De-Sac, Other
Foundation Block
Sewer Public Sewer
Water Public
Architectural Style Cape
Others
Senior Community false
Read Less Info
Want to know what your home might be worth? Contact us for a FREE valuation!

Our team is ready to help you sell your home for the highest possible price ASAP
Bought with Laurie Cappuccio • Classified Realty Group
GET MORE INFORMATION
Broker-Owner






