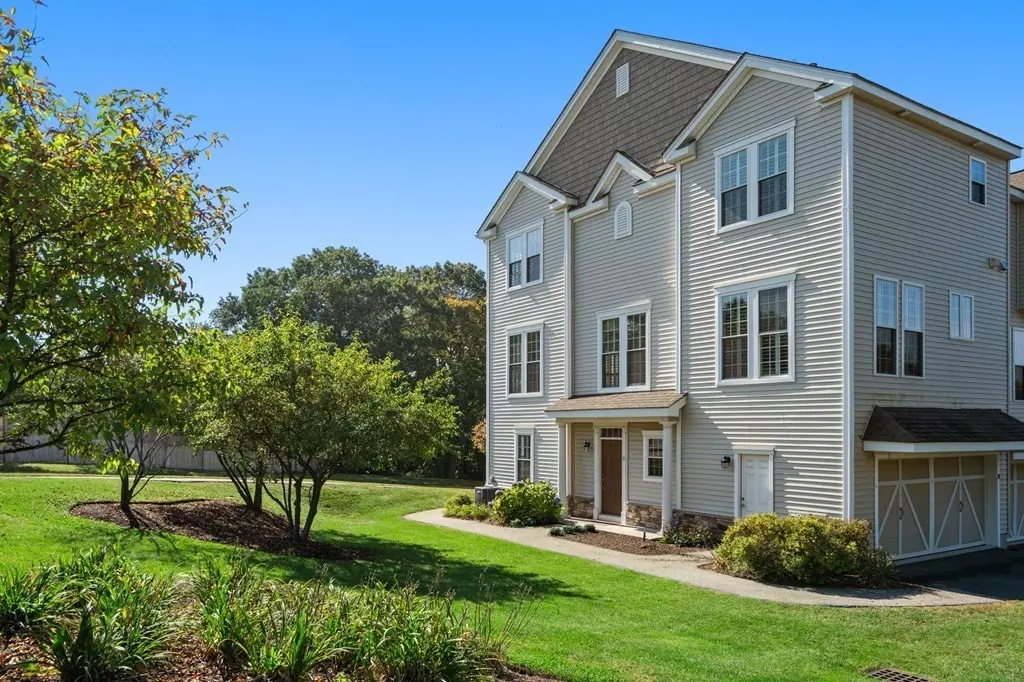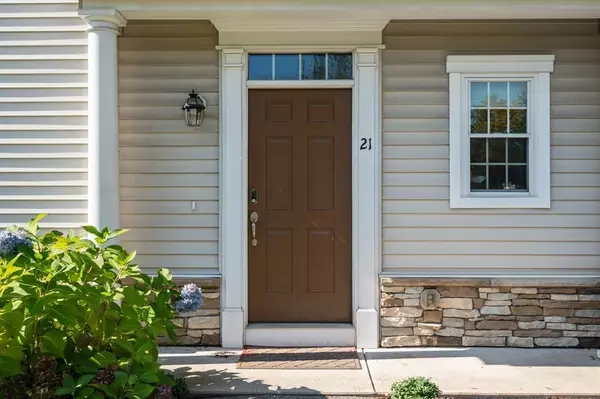$830,000
$824,900
0.6%For more information regarding the value of a property, please contact us for a free consultation.
3 Beds
3 Baths
1,911 SqFt
SOLD DATE : 11/17/2023
Key Details
Sold Price $830,000
Property Type Condo
Sub Type Condominium
Listing Status Sold
Purchase Type For Sale
Square Footage 1,911 sqft
Price per Sqft $434
MLS Listing ID 73167832
Sold Date 11/17/23
Bedrooms 3
Full Baths 2
Half Baths 2
HOA Fees $417/mo
HOA Y/N true
Year Built 2013
Annual Tax Amount $8,578
Tax Year 2023
Property Description
Reading Woods end unit townhome is ready for her next owner. This is low maintenance luxury living at its finest! The oversized two car garage flows into the family room, complete with laundry room and half bath. Up one level you will find an open concept dining and living room, a huge sun filled kitchen with granite counters and another half bath. The 3rd level of living offers a king sized primary suite, complete with a luxury en suite bathroom and a walk-in closet, and a 2nd and 3rd bedroom w/separate full bath. Other details include recessed lighting, crown molding, wainscoting, gas fireplace with marble surround, 9-ft ceilings, central air and oversized windows with custom wood plantation shutters throughout . This is a desirable, located in a 25 acre neighborhood with walking trails, a clubhouse and fitness center. This home has THE most private outdoor space in the entire complex.
Location
State MA
County Middlesex
Zoning res
Direction Route 28 to South, first townhouse when you enter the complex
Rooms
Family Room Bathroom - Half, Flooring - Hardwood, Recessed Lighting, Wainscoting, Crown Molding
Basement N
Primary Bedroom Level Third
Dining Room Flooring - Hardwood, Open Floorplan, Recessed Lighting, Wainscoting, Crown Molding
Kitchen Flooring - Hardwood, Dining Area, Pantry, Countertops - Stone/Granite/Solid, Kitchen Island, Cabinets - Upgraded, Open Floorplan, Recessed Lighting, Gas Stove
Interior
Heating Forced Air, Natural Gas
Cooling Central Air, Unit Control
Flooring Wood, Tile, Hardwood
Fireplaces Number 1
Appliance Range, Dishwasher, Disposal, Microwave, Countertop Range, Refrigerator, Washer, Dryer, Plumbed For Ice Maker, Utility Connections for Gas Range
Laundry Flooring - Stone/Ceramic Tile, First Floor, In Unit
Exterior
Exterior Feature Patio, Decorative Lighting, Gazebo, Professional Landscaping, Sprinkler System
Garage Spaces 2.0
Community Features Public Transportation, Shopping, Walk/Jog Trails, Highway Access
Utilities Available for Gas Range, Icemaker Connection
Roof Type Shingle
Total Parking Spaces 2
Garage Yes
Building
Story 3
Sewer Public Sewer
Water Public
Schools
Elementary Schools Eaton
Middle Schools Parker
High Schools Rmhs
Others
Pets Allowed Yes w/ Restrictions
Senior Community false
Read Less Info
Want to know what your home might be worth? Contact us for a FREE valuation!

Our team is ready to help you sell your home for the highest possible price ASAP
Bought with Sal Dipinto • Coldwell Banker Realty - Lexington
GET MORE INFORMATION
Broker-Owner






