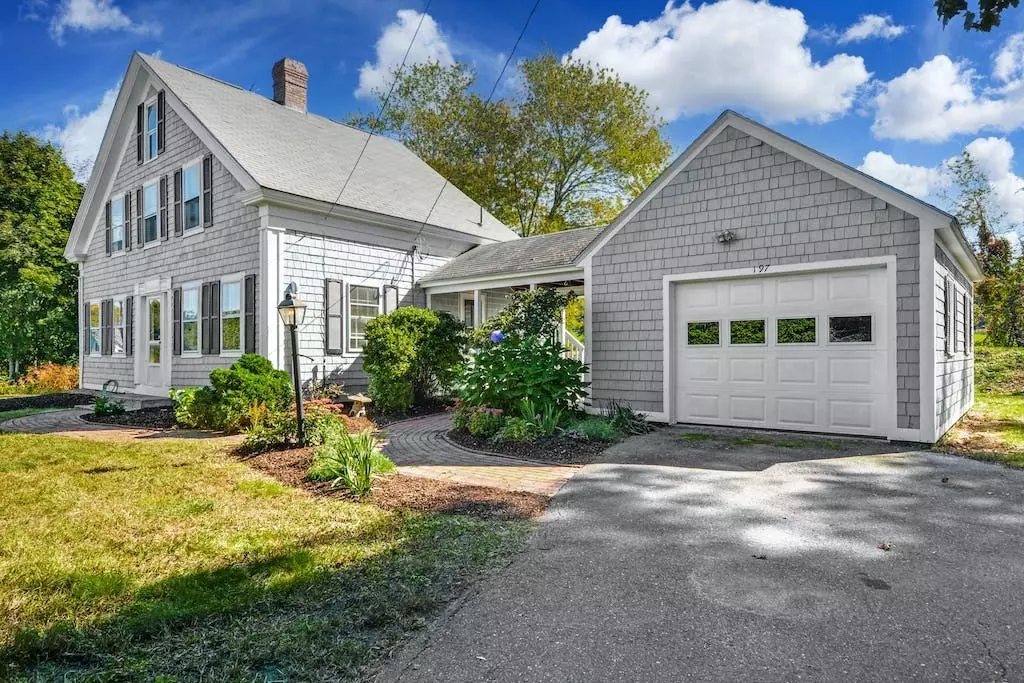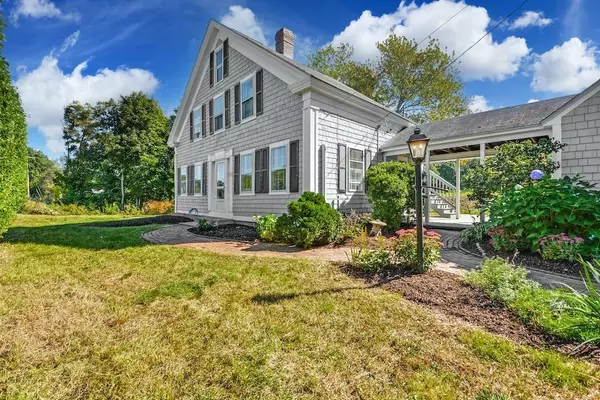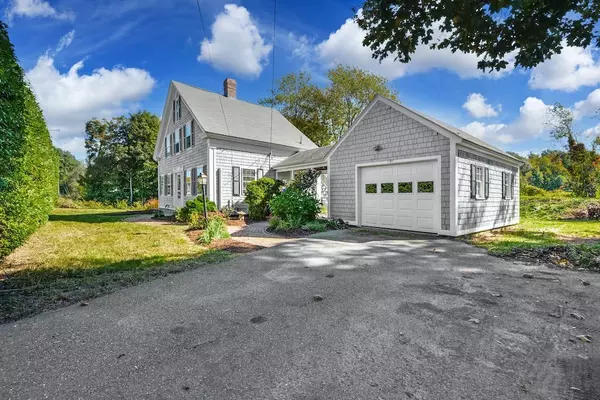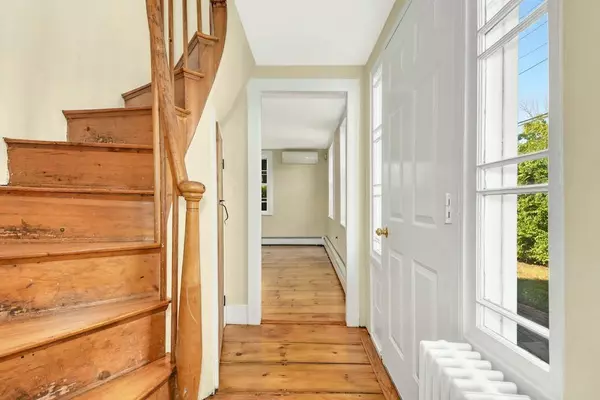$600,000
$549,900
9.1%For more information regarding the value of a property, please contact us for a free consultation.
3 Beds
1.5 Baths
1,232 SqFt
SOLD DATE : 11/17/2023
Key Details
Sold Price $600,000
Property Type Single Family Home
Sub Type Single Family Residence
Listing Status Sold
Purchase Type For Sale
Square Footage 1,232 sqft
Price per Sqft $487
MLS Listing ID 73166453
Sold Date 11/17/23
Style Antique,Cottage
Bedrooms 3
Full Baths 1
Half Baths 1
HOA Y/N false
Year Built 1810
Annual Tax Amount $7,262
Tax Year 2023
Lot Size 0.500 Acres
Acres 0.5
Property Description
Located in the village of Still River, this charming 1810 cottage is move-in ready. Recent updates include new electrical, mini-split HVAC, and a new heat pump hot water heater. The entire interior has been freshly painted and the floors refinished. The first floor includes an open concept den, dining and kitchen area that are adjacent to a formal living room and dining room. The second floor features a large main bedroom with cathedral ceilings and skylights. Two further bedrooms share the full bathroom. The third bedroom would make a perfect office and has exterior access with expansive views of the neighboring pond and fields. The spacious one car garage is connected to the house via a breezeway. Move in ready - with great potential to add on and expand! Home is sold as-is.
Location
State MA
County Worcester
Area Still River
Zoning A/R
Direction Take 110 to Still River Village - home is located in village and is signed.
Rooms
Family Room Flooring - Wood, Exterior Access
Basement Full, Interior Entry, Bulkhead, Sump Pump, Unfinished
Primary Bedroom Level Second
Dining Room Closet/Cabinets - Custom Built, Flooring - Wood
Kitchen Flooring - Laminate, Countertops - Upgraded, Stainless Steel Appliances
Interior
Interior Features Finish - Cement Plaster, Internet Available - Broadband
Heating Baseboard, Oil
Cooling Heat Pump, Ductless
Flooring Wood
Fireplaces Number 2
Fireplaces Type Family Room, Living Room
Appliance Range, Dishwasher, Refrigerator, Washer, Utility Connections for Electric Range, Utility Connections for Electric Dryer
Laundry Electric Dryer Hookup, Washer Hookup, In Basement
Exterior
Exterior Feature Porch, Deck, Garden, Stone Wall
Garage Spaces 1.0
Community Features Public Transportation, Shopping, Pool, Tennis Court(s), Park, Walk/Jog Trails, Stable(s), Golf, Medical Facility, Laundromat, Bike Path, Conservation Area, Highway Access, House of Worship, Private School, Public School, T-Station, University
Utilities Available for Electric Range, for Electric Dryer, Washer Hookup, Generator Connection
Waterfront Description Beach Front,Lake/Pond,1/2 to 1 Mile To Beach,Beach Ownership(Private)
View Y/N Yes
View Scenic View(s)
Roof Type Shingle
Total Parking Spaces 2
Garage Yes
Building
Lot Description Cleared, Level
Foundation Stone, Irregular
Sewer Private Sewer
Water Private
Architectural Style Antique, Cottage
Schools
Elementary Schools Hes
Middle Schools Bromfield
High Schools Bromfield
Others
Senior Community false
Acceptable Financing Contract
Listing Terms Contract
Read Less Info
Want to know what your home might be worth? Contact us for a FREE valuation!

Our team is ready to help you sell your home for the highest possible price ASAP
Bought with Eric A. O'Brien • O'Brien Commercial Properties, Inc.
GET MORE INFORMATION
Broker-Owner






