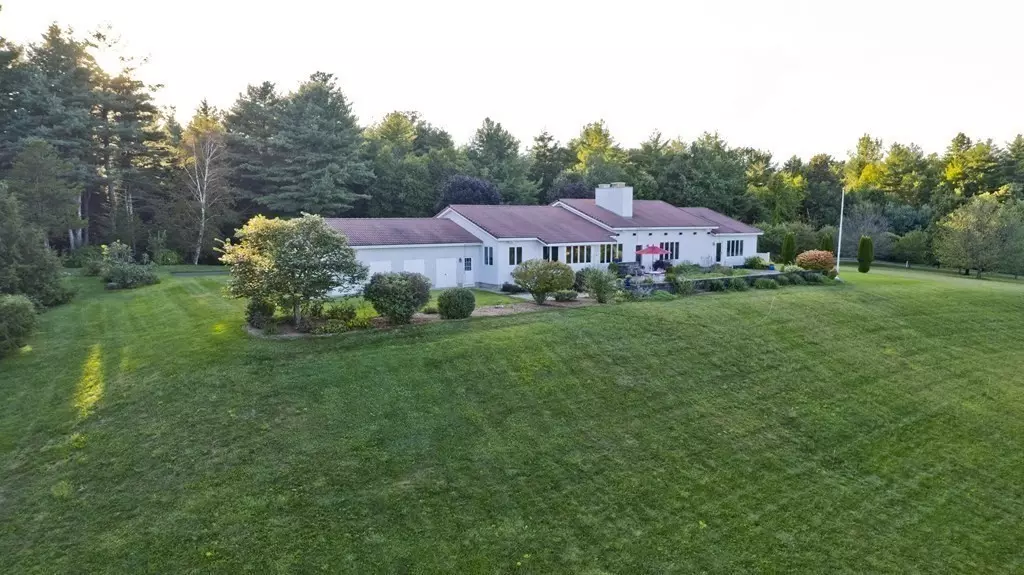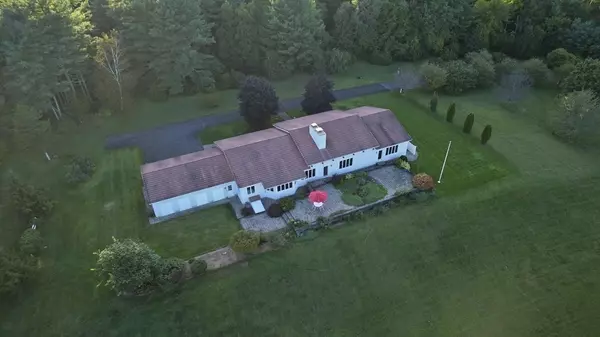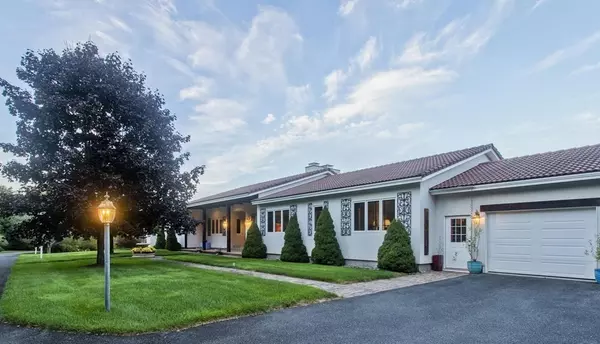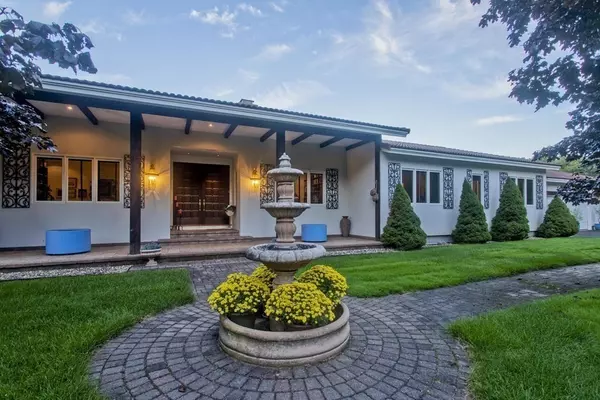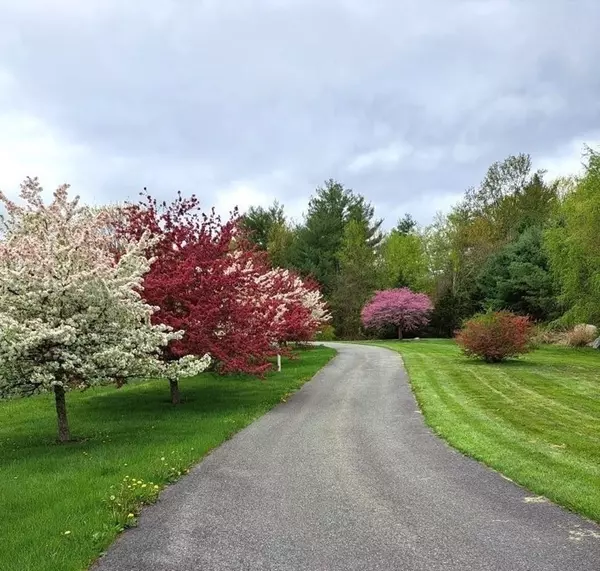$1,025,000
$1,099,000
6.7%For more information regarding the value of a property, please contact us for a free consultation.
4 Beds
4.5 Baths
3,512 SqFt
SOLD DATE : 11/13/2023
Key Details
Sold Price $1,025,000
Property Type Single Family Home
Sub Type Single Family Residence
Listing Status Sold
Purchase Type For Sale
Square Footage 3,512 sqft
Price per Sqft $291
MLS Listing ID 73159938
Sold Date 11/13/23
Style Contemporary
Bedrooms 4
Full Baths 4
Half Baths 1
HOA Y/N false
Year Built 2003
Annual Tax Amount $11,760
Tax Year 2023
Lot Size 9.630 Acres
Acres 9.63
Property Description
A winding driveway lined with fruit trees leads to a luxurious 9.6-acre property in a private rural area with spectacular views of Majestic Mt Tom the Pioneer Valley & the Holyoke Mt. Range. A custom-built 3,512 square feet ranch house features unique architectural details. As you walk through the double door entryway the home flows into an inviting, open concept living, dining, & kitchen area great for comfortable living and for entertaining. High ceilings, large southerly exposure windows make the house spacious & well lit. A brick floor to ceiling see-through gas fireplace is located between the living and dining room. The kitchen offers twin islands, granite countertops, 2 dishwashers, 2 ovens, a wine refrigerator, and pantry. The primary bedroom includes 2 bathrooms with shared marble soaking tub and shower. Two additional bedrooms offer en suite baths. An exceptional feature of the house is 2 spacious offices. Golf & skiing nearby See attached doc & video for more details.
Location
State MA
County Hampden
Zoning RR
Direction Rte. 10/202 to North Road
Rooms
Basement Full
Primary Bedroom Level First
Dining Room Cathedral Ceiling(s), Flooring - Stone/Ceramic Tile
Kitchen Cathedral Ceiling(s), Flooring - Stone/Ceramic Tile, Pantry, Countertops - Stone/Granite/Solid, Kitchen Island, Wet Bar, Breakfast Bar / Nook
Interior
Interior Features Closet/Cabinets - Custom Built, Home Office, Bathroom, Central Vacuum
Heating Radiant, Oil
Cooling Central Air
Flooring Tile, Flooring - Stone/Ceramic Tile
Fireplaces Number 1
Fireplaces Type Dining Room, Living Room
Appliance Range, Dishwasher, Trash Compactor, Refrigerator, Utility Connections for Electric Range
Laundry Flooring - Stone/Ceramic Tile, First Floor
Exterior
Exterior Feature Patio, Storage, Sprinkler System, Fruit Trees, Stone Wall
Garage Spaces 3.0
Community Features Shopping, Golf, Conservation Area, Highway Access, University
Utilities Available for Electric Range
Roof Type Tile
Total Parking Spaces 12
Garage Yes
Building
Lot Description Wooded, Gentle Sloping, Level
Foundation Concrete Perimeter
Sewer Private Sewer
Water Private
Architectural Style Contemporary
Others
Senior Community false
Read Less Info
Want to know what your home might be worth? Contact us for a FREE valuation!

Our team is ready to help you sell your home for the highest possible price ASAP
Bought with Samantha Butkiewicus • ERA Key Realty Services- Spenc
GET MORE INFORMATION
Broker-Owner

