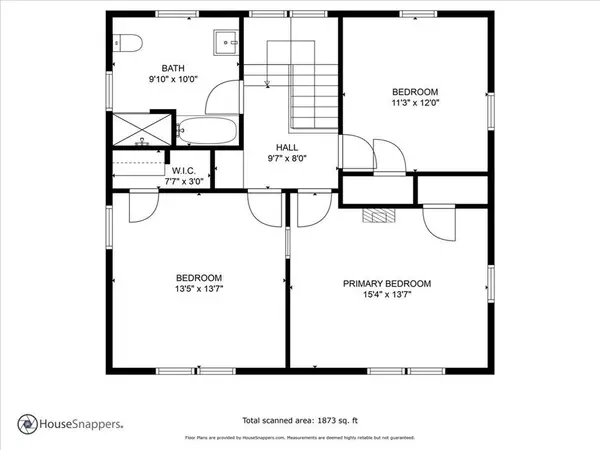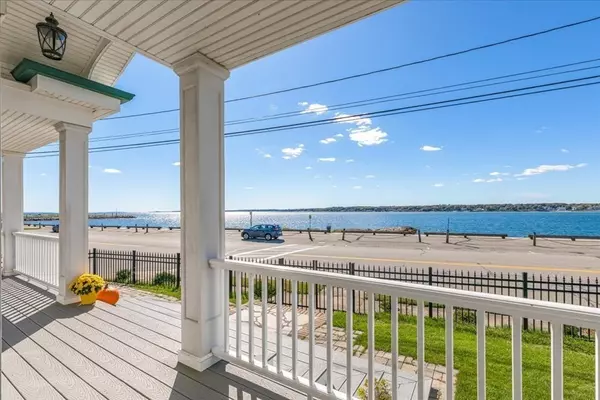$532,500
$525,000
1.4%For more information regarding the value of a property, please contact us for a free consultation.
4 Beds
1.5 Baths
1,746 SqFt
SOLD DATE : 11/13/2023
Key Details
Sold Price $532,500
Property Type Single Family Home
Sub Type Single Family Residence
Listing Status Sold
Purchase Type For Sale
Square Footage 1,746 sqft
Price per Sqft $304
Subdivision South End
MLS Listing ID 73170927
Sold Date 11/13/23
Style Colonial,Gambrel /Dutch
Bedrooms 4
Full Baths 1
Half Baths 1
HOA Y/N false
Year Built 1932
Annual Tax Amount $6,883
Tax Year 2023
Lot Size 5,227 Sqft
Acres 0.12
Property Description
Welcome to the beautiful South End! Buy NOW and be in this beautiful home in time for the Holidays! Watch sunsets, sailboats and birds from your front porch over looking Clark's Cove! Come take advantage of all that historic New Bedford has to offer. This beautiful home was built by a New Bedford architect as a wedding gift to his daughter! There is an abundance of beautiful woodwork, leaded glass doors, and hardwood floors that are all in AMAZING condition! Many fixtures are original to the house; seller is only the 3rd owner in almost 100 years! Close proximity to West Beach and Hazelwood Park, Cisco's and Fort Rodman/Taber! The seller has made numerous upgrades to this home (see spreadsheet in the Docs tab). Furniture is negotiable! Open Houses on Saturday (11-2) and Sunday (11-1). Offers are due by 12:00 noon on Monday October 23rd. Seller reserves the right to accept any offer at any time!
Location
State MA
County Bristol
Zoning RB
Direction 195 E/W to Rte. 18 South, follow to JFK Memorial Hwy to 414 Rodney French Blvd.
Rooms
Family Room Flooring - Hardwood, Lighting - Overhead
Basement Full, Interior Entry, Concrete, Unfinished
Primary Bedroom Level Second
Dining Room Flooring - Hardwood, French Doors, Lighting - Sconce, Lighting - Overhead
Kitchen Closet/Cabinets - Custom Built, Kitchen Island, Breakfast Bar / Nook, Gas Stove, Lighting - Pendant
Interior
Interior Features Mud Room
Heating Natural Gas
Cooling Window Unit(s)
Flooring Wood, Hardwood
Fireplaces Number 1
Fireplaces Type Living Room
Appliance Range, Refrigerator, Washer, Dryer, Range Hood, Utility Connections for Gas Range, Utility Connections for Gas Oven
Laundry Electric Dryer Hookup, Washer Hookup, In Basement
Exterior
Exterior Feature Porch, Deck - Composite, Patio, Covered Patio/Deck, Pool - Inground Heated, Rain Gutters, Hot Tub/Spa, Decorative Lighting, Fenced Yard, Garden
Garage Spaces 1.0
Fence Fenced/Enclosed, Fenced
Pool Pool - Inground Heated
Community Features Pool, Park, Walk/Jog Trails, Public School, Sidewalks
Utilities Available for Gas Range, for Gas Oven
Waterfront Description Beach Front,Beach Access,Bay,Ocean,Walk to,0 to 1/10 Mile To Beach,Beach Ownership(Public)
Roof Type Shingle
Total Parking Spaces 1
Garage Yes
Private Pool true
Building
Lot Description Corner Lot, Flood Plain, Gentle Sloping
Foundation Concrete Perimeter
Sewer Public Sewer
Water Public
Architectural Style Colonial, Gambrel /Dutch
Schools
Elementary Schools William Taylor
Middle Schools Roosevelt
High Schools Whaling City
Others
Senior Community false
Acceptable Financing Contract
Listing Terms Contract
Read Less Info
Want to know what your home might be worth? Contact us for a FREE valuation!

Our team is ready to help you sell your home for the highest possible price ASAP
Bought with The Meehan Group • Milbury and Company
GET MORE INFORMATION
Broker-Owner






