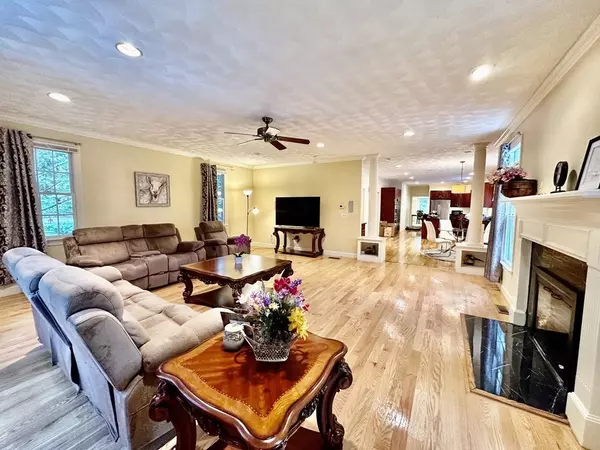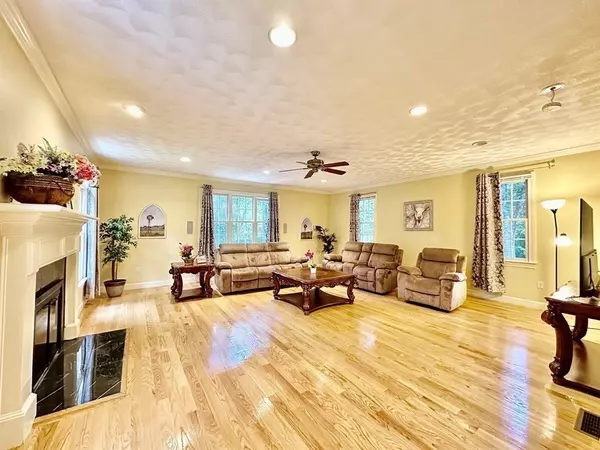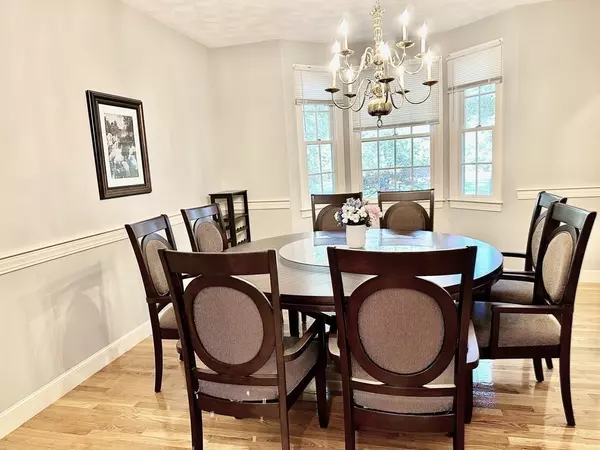$1,175,000
$1,299,900
9.6%For more information regarding the value of a property, please contact us for a free consultation.
4 Beds
2.5 Baths
4,325 SqFt
SOLD DATE : 11/06/2023
Key Details
Sold Price $1,175,000
Property Type Single Family Home
Sub Type Single Family Residence
Listing Status Sold
Purchase Type For Sale
Square Footage 4,325 sqft
Price per Sqft $271
MLS Listing ID 73122411
Sold Date 11/06/23
Style Colonial
Bedrooms 4
Full Baths 2
Half Baths 1
HOA Y/N false
Year Built 1996
Annual Tax Amount $19,111
Tax Year 2023
Lot Size 2.760 Acres
Acres 2.76
Property Description
This home features 4 Bedrooms, 2.5 bathrooms, 2 Car Garage, a living area of 4325 square feet, lot size of 2.76 acres (120225.6 sq ft) on a quiet street surrounded by woods and nature. The home combines modern living with New England charm. The main level offers spacious rooms with hardwood floors, high ceilings, and abundant windows. The large Living Room features a wood-burning fireplace and lots of natural lighting. The gourmet kitchen is a chef's dream, equipped with cherry cabinets, an oversized island, stainless steel appliances, granite counters, and double ovens, and a well-lit breakfast area. The kitchen door leads to a large back deck with a screened-in gazebo. The home has a large elegant 8-person formal dining room. On the second floor, the Master Suite has a tray ceiling, with windows that provide lots of natural lighting, two walk-in closets, and a large bathroom featuring a relaxing jacuzzi tub. There are also three additional large bedrooms, a full second bathroom.
Location
State MA
County Middlesex
Zoning RD
Direction GPS
Rooms
Family Room Flooring - Stone/Ceramic Tile, Recessed Lighting
Basement Full, Finished, Walk-Out Access, Interior Entry, Garage Access
Primary Bedroom Level Second
Dining Room Coffered Ceiling(s), Flooring - Hardwood, Window(s) - Bay/Bow/Box
Kitchen Flooring - Hardwood, Countertops - Stone/Granite/Solid, Kitchen Island, Recessed Lighting, Stainless Steel Appliances, Gas Stove
Interior
Interior Features Recessed Lighting, Home Office, Media Room, Exercise Room, Bonus Room
Heating Central, Forced Air, Natural Gas
Cooling Central Air
Flooring Flooring - Hardwood, Flooring - Stone/Ceramic Tile
Fireplaces Number 1
Fireplaces Type Living Room
Laundry Second Floor
Exterior
Exterior Feature Deck - Wood, Gazebo
Garage Spaces 2.0
Community Features Bike Path, Conservation Area, Public School
Total Parking Spaces 4
Garage Yes
Building
Foundation Concrete Perimeter
Sewer Private Sewer
Water Public
Architectural Style Colonial
Schools
Elementary Schools J.Turner Hood
Middle Schools North Reading
High Schools North Reading
Others
Senior Community false
Read Less Info
Want to know what your home might be worth? Contact us for a FREE valuation!

Our team is ready to help you sell your home for the highest possible price ASAP
Bought with Susan Gormady Group • Classified Realty Group
GET MORE INFORMATION
Broker-Owner






