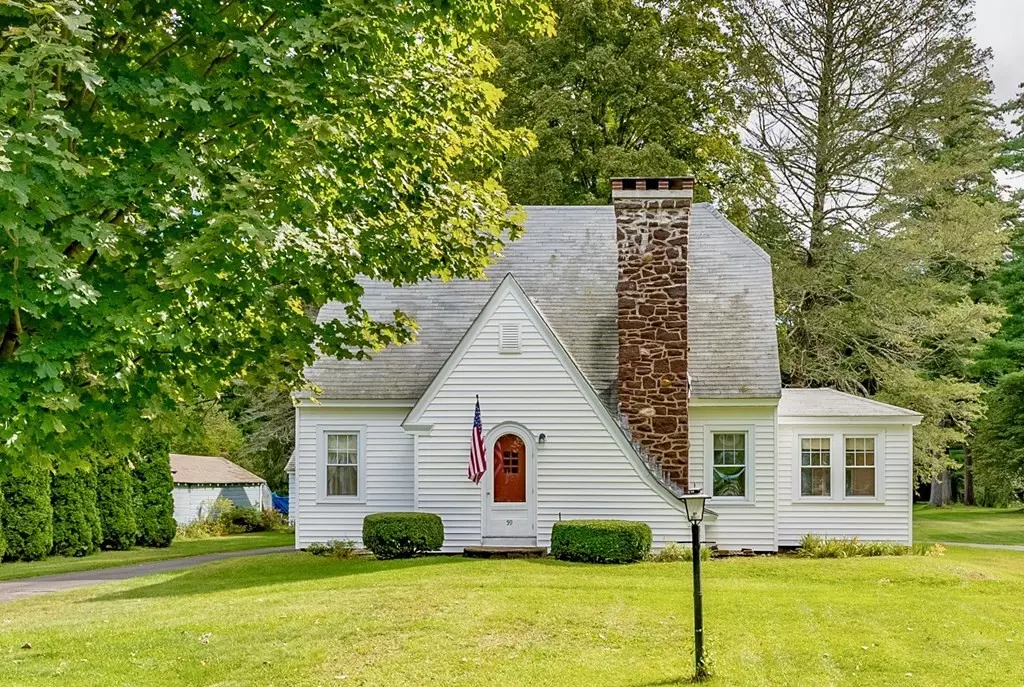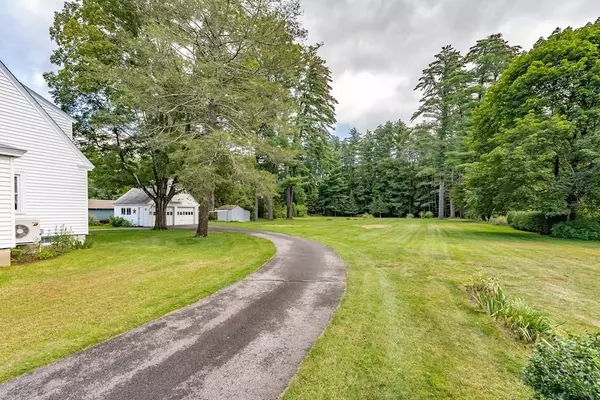$352,000
$329,000
7.0%For more information regarding the value of a property, please contact us for a free consultation.
3 Beds
1.5 Baths
1,526 SqFt
SOLD DATE : 11/06/2023
Key Details
Sold Price $352,000
Property Type Single Family Home
Sub Type Single Family Residence
Listing Status Sold
Purchase Type For Sale
Square Footage 1,526 sqft
Price per Sqft $230
MLS Listing ID 73161697
Sold Date 11/06/23
Style Cape
Bedrooms 3
Full Baths 1
Half Baths 1
HOA Y/N false
Year Built 1944
Annual Tax Amount $4,751
Tax Year 2023
Lot Size 1.270 Acres
Acres 1.27
Property Description
The cutest house on the street and a park-like backyard! This special Cape-style home has been well-maintained by one family for over 60 years. Located on a dead-end street, in a sweet neighborhood, its curb appeal is unmatched. The circular driveway leads to 1.27 flat acres of beautiful grass, mature trees, garden area, and sweet berry bushes. When you walk through the arched front door, you'll feel right at home w/ large airy living and dining rooms, hardwood floors, French doors, and fireplace with wood stove insert. A sweet kitchen with built-in breakfast nook and lots of counter space, a large bedroom, half-bath, and a cozy sunroom, complete the first floor. Upstairs, you'll find two more spacious bedrooms, lots of storge and built-ins, and a full bath. The partially finished basement can provide extra living space and has a workshop. A walk-up attic, large 2-bay garage, vinyl windows, mini-split system, and newer boiler, are just some of the extras you'll find in this sweet home.
Location
State MA
County Franklin
Zoning RC
Direction Routes 5/10 - Bernardston Road, to Severance Street, to Newell Pond Road, house on left.
Rooms
Basement Full, Partially Finished, Interior Entry, Concrete
Primary Bedroom Level Main, First
Dining Room Flooring - Hardwood, Chair Rail
Kitchen Flooring - Vinyl, Dining Area, Pantry, Breakfast Bar / Nook, Country Kitchen
Interior
Interior Features Sun Room, High Speed Internet
Heating Steam, Oil
Cooling Ductless
Flooring Vinyl, Laminate, Hardwood, Flooring - Hardwood
Fireplaces Number 1
Fireplaces Type Living Room
Appliance Range, Refrigerator, Washer, Dryer, Range Hood, Utility Connections for Electric Range, Utility Connections for Electric Dryer
Laundry Washer Hookup
Exterior
Exterior Feature Storage, Screens, Garden
Garage Spaces 2.0
Community Features Public Transportation, Shopping, Park, Walk/Jog Trails, Stable(s), Golf, Medical Facility, Laundromat, Conservation Area, Highway Access, House of Worship, Private School, Public School
Utilities Available for Electric Range, for Electric Dryer, Washer Hookup
Roof Type Shingle
Total Parking Spaces 10
Garage Yes
Building
Lot Description Cleared, Level
Foundation Concrete Perimeter
Sewer Private Sewer
Water Public
Architectural Style Cape
Schools
Elementary Schools Local
Middle Schools Gms
High Schools Ghs
Others
Senior Community false
Acceptable Financing Contract
Listing Terms Contract
Read Less Info
Want to know what your home might be worth? Contact us for a FREE valuation!

Our team is ready to help you sell your home for the highest possible price ASAP
Bought with Theresa Ryan • Brick & Mortar
GET MORE INFORMATION
Broker-Owner






