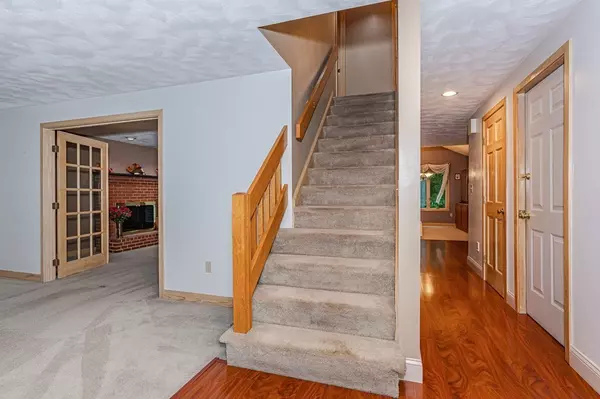$795,000
$774,500
2.6%For more information regarding the value of a property, please contact us for a free consultation.
4 Beds
3.5 Baths
2,931 SqFt
SOLD DATE : 11/03/2023
Key Details
Sold Price $795,000
Property Type Single Family Home
Sub Type Single Family Residence
Listing Status Sold
Purchase Type For Sale
Square Footage 2,931 sqft
Price per Sqft $271
MLS Listing ID 73165314
Sold Date 11/03/23
Style Colonial
Bedrooms 4
Full Baths 3
Half Baths 1
HOA Y/N false
Year Built 1989
Annual Tax Amount $8,589
Tax Year 2023
Lot Size 1.200 Acres
Acres 1.2
Property Description
Welcome Home just in time for the Holidays! You'll entertain your family & friends in this well maintained, original owner, newly painted (exterior) 8-9 room, 4-5 bedroom, 3.5 bath Colonial style home nestled on a corner lot & culdesac. 1st floor offers sun-filled front to back living/ family room with a cozy fireplace to keep you warm, formal dining room, cabinet packed kitchen &1/2 bath. 2nd floor features 4 generous size bedrooms & 2 full baths. Master bath with jaccuzi tub & ample closet space. Partial finished basement features newly carpeted bonus room and a 2nd bonus room offers in-law potential, 3/4 bath and new slider out to spacious backyard. 2 car garage for those winter months, newer roof, attic accessible for addional space/storage. All this and so much more on a 1.2 acre lot, town water & town sewer. Centrally located to Tax free NH. With some TCL make it your home!Why wait?? Come and check it out at OH Sun. 10/1 from 12-3 Pm.
Location
State MA
County Middlesex
Zoning R1
Direction Lakeview Ave to Long Pond to Independence onto Trinity or Parham to Independance right onto Trinity
Rooms
Family Room Flooring - Wall to Wall Carpet, Balcony / Deck, Balcony - Exterior, French Doors, Open Floorplan, Slider, Lighting - Overhead
Basement Full, Partial, Partially Finished, Walk-Out Access, Interior Entry, Unfinished
Primary Bedroom Level Second
Dining Room Vaulted Ceiling(s), Flooring - Wall to Wall Carpet, Lighting - Overhead
Kitchen Flooring - Vinyl, Countertops - Upgraded, Breakfast Bar / Nook, Gas Stove, Lighting - Overhead
Interior
Interior Features Lighting - Overhead, Closet - Double, Bathroom - Full, Bathroom - With Shower Stall, Lighting - Sconce, Bonus Room, Bathroom, Central Vacuum
Heating Forced Air, Natural Gas, Other
Cooling Central Air, Other
Flooring Wood, Carpet, Laminate, Flooring - Wall to Wall Carpet
Fireplaces Number 1
Fireplaces Type Family Room
Appliance Range, Dishwasher, Utility Connections for Gas Range, Utility Connections for Gas Oven
Laundry First Floor, Washer Hookup
Exterior
Exterior Feature Porch, Rain Gutters, Storage, Sprinkler System
Garage Spaces 2.0
Fence []
Pool []
Community Features Private School, Public School, Sidewalks
Utilities Available for Gas Range, for Gas Oven, Washer Hookup
Waterfront Description []
View []
Roof Type Shingle
Total Parking Spaces 10
Garage Yes
Building
Lot Description Cul-De-Sac, Corner Lot, Wooded, Gentle Sloping
Foundation Concrete Perimeter
Sewer Public Sewer
Water Public
Architectural Style Colonial
Schools
Elementary Schools Tyngsbough
Middle Schools Norris
High Schools Tyngsboro Hs
Others
Pets Allowed []
Senior Community false
Acceptable Financing Contract
Listing Terms Contract
Special Listing Condition []
Read Less Info
Want to know what your home might be worth? Contact us for a FREE valuation!

Our team is ready to help you sell your home for the highest possible price ASAP
Bought with Sean Rogers • DCU Realty - Marlboro
GET MORE INFORMATION
Broker-Owner






