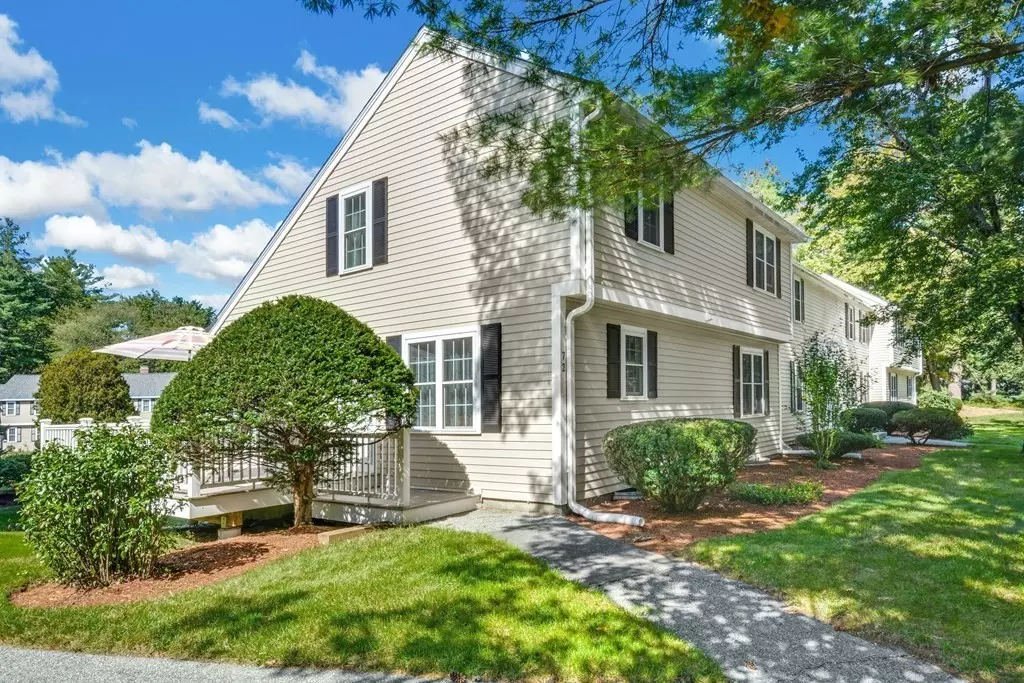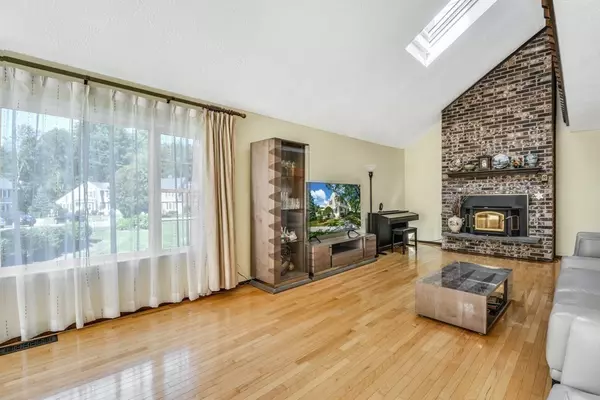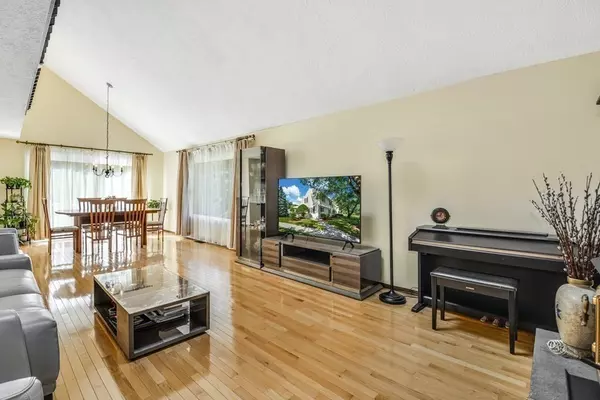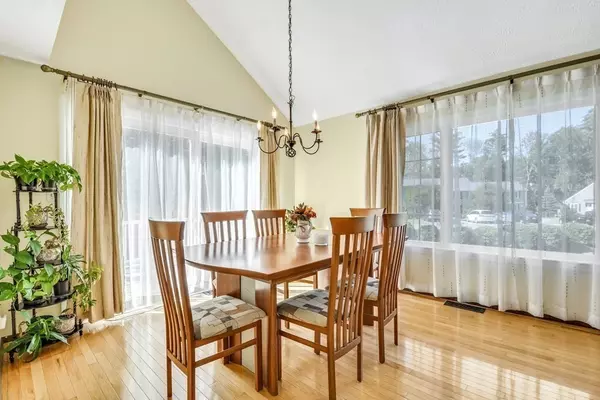$550,000
$529,800
3.8%For more information regarding the value of a property, please contact us for a free consultation.
3 Beds
2 Baths
1,938 SqFt
SOLD DATE : 11/02/2023
Key Details
Sold Price $550,000
Property Type Condo
Sub Type Condominium
Listing Status Sold
Purchase Type For Sale
Square Footage 1,938 sqft
Price per Sqft $283
MLS Listing ID 73164844
Sold Date 11/02/23
Style []
Bedrooms 3
Full Baths 2
HOA Fees $857/mo
HOA Y/N true
Year Built 1978
Annual Tax Amount $7,451
Tax Year 2023
Property Description
Exceptional! Bright and spacious corner townhouse in Applewood One! All NEW exterior, roof, deck, siding, insulation, windows, doors, sliding doors - all with a 30-year warranty. Heating/cooling systems were replaced in 2017, updated bathrooms, floors and much more. This three-bedroom, two baths home offers carefree living in the most picturesque, well-cared-for community, yet convenient to train and major routes. The first floor provides the dramatic cathedral ceiling living and dining rooms, the brick floor-to-ceiling fireplace, an entrance to the deck, the updated kitchen and bathroom, and a bedroom. There are two large bedrooms and a bath on the second floor. A lower-level walk-out offers a large family room with a woodstove, and sliders to the patio. Enjoy a pool, two tennis courts, a playground, and beautiful, serene nature walks. It is a very special place!
Location
State MA
County Middlesex
Zoning RES
Direction Rt 111 to Applewood Drive, Left on Macintosh Ln
Rooms
Family Room Wood / Coal / Pellet Stove, Flooring - Wall to Wall Carpet, Slider
Basement Y
Primary Bedroom Level Second
Dining Room []
Kitchen []
Interior
Interior Features []
Heating Central, Forced Air, Heat Pump
Cooling Central Air, Heat Pump
Flooring Wood, Carpet
Fireplaces Number 1
Fireplaces Type Living Room
Appliance Range, Dishwasher, Microwave, Refrigerator, Washer, Dryer, Utility Connections for Electric Range
Laundry []
Exterior
Exterior Feature Deck - Composite
Fence []
Pool Association, In Ground, Indoor
Community Features []
Utilities Available for Electric Range
Waterfront Description []
View []
Roof Type Shingle
Total Parking Spaces 2
Garage No
Building
Lot Description []
Story 3
Foundation []
Sewer Inspection Required for Sale, Private Sewer
Water Well
Architectural Style []
Schools
Elementary Schools Coice Of 5
Middle Schools R.J. Grey
High Schools Abrhs
Others
Pets Allowed []
Senior Community false
Acceptable Financing Contract
Listing Terms Contract
Special Listing Condition []
Read Less Info
Want to know what your home might be worth? Contact us for a FREE valuation!

Our team is ready to help you sell your home for the highest possible price ASAP
Bought with Joan Meyer • Barrett Sotheby's International Realty
GET MORE INFORMATION
Broker-Owner






