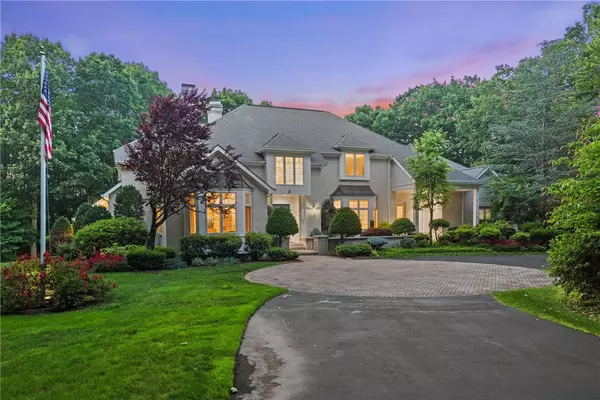$1,200,000
$1,150,000
4.3%For more information regarding the value of a property, please contact us for a free consultation.
5 Beds
6 Baths
4,985 SqFt
SOLD DATE : 09/29/2023
Key Details
Sold Price $1,200,000
Property Type Single Family Home
Sub Type Single Family Residence
Listing Status Sold
Purchase Type For Sale
Square Footage 4,985 sqft
Price per Sqft $240
Subdivision Bridlewood Estates
MLS Listing ID 1338460
Sold Date 09/29/23
Style Colonial
Bedrooms 5
Full Baths 3
Half Baths 3
HOA Y/N No
Abv Grd Liv Area 4,985
Year Built 1994
Annual Tax Amount $10,514
Tax Year 2022
Lot Size 2.450 Acres
Acres 2.45
Property Description
Nestled on a sprawling 2.45 acres of lush, landscaped grounds with matured trees, this custom-built home is a testament to fine craftsmanship and refined taste. From the grand foyer adorned with marble floors and soaring ceilings to the private outdoors featuring a large patio overlooking the grounds making it the perfect place to entertain or relax. Inside the first floor, you will find a primary suite, a spacious bathroom w/radiant heat floors, and two walk-in closets, a formal living room, and a formal dining room with built-ins along with a gas fireplace. The family room boasts 20' ceilings with oversized windows allowing for plenty of natural light to fill the room. The kitchen is centrally located between the formal dining room and family room. The left wing of the second floor offers a possible 2nd floor primary or a guest suite and 2 additional bedrooms with a shared bathroom. The right wing of the second floor offers an additional oversized bedroom with a half bath. The lower level with a full walkout to backyard is partly finished, making it an ideal place for a gym or a recreation room. Additional features include, whole house generator, heated 3 car garage, and sprinklers. Located in the prestigious Bridlewood Estates neighborhood, this home offers both privacy and convenience. Easy commute to Providence and Boston. A must see!
Location
State RI
County Providence
Community Bridlewood Estates
Zoning RA40
Rooms
Basement Exterior Entry, Full, Interior Entry, Partially Finished
Interior
Heating Gas, Hot Water, Radiant
Cooling Central Air
Flooring Ceramic Tile, Hardwood, Marble, Carpet
Fireplaces Number 3
Fireplaces Type Insert, Gas
Fireplace Yes
Appliance Dryer, Dishwasher, Disposal, Gas Water Heater, Microwave, Oven, Range, Refrigerator, Range Hood, Washer
Exterior
Exterior Feature Sprinkler/Irrigation, Paved Driveway
Parking Features Attached
Garage Spaces 3.0
Community Features Golf, Highway Access, Near Schools, Public Transportation, Restaurant, Shopping
Utilities Available Sewer Connected
Total Parking Spaces 13
Garage Yes
Building
Lot Description Multiple lots, Sprinkler System
Story 2
Foundation Concrete Perimeter
Sewer Connected
Water Connected
Architectural Style Colonial
Level or Stories 2
Structure Type Brick,Wood Siding
New Construction No
Others
Senior Community No
Tax ID 8PREAKNESSDRLINC
Financing Conventional
Read Less Info
Want to know what your home might be worth? Contact us for a FREE valuation!

Our team is ready to help you sell your home for the highest possible price ASAP
© 2025 State-Wide Multiple Listing Service. All rights reserved.
Bought with C.D. Puleo Realty, Inc.
GET MORE INFORMATION
Broker-Owner






