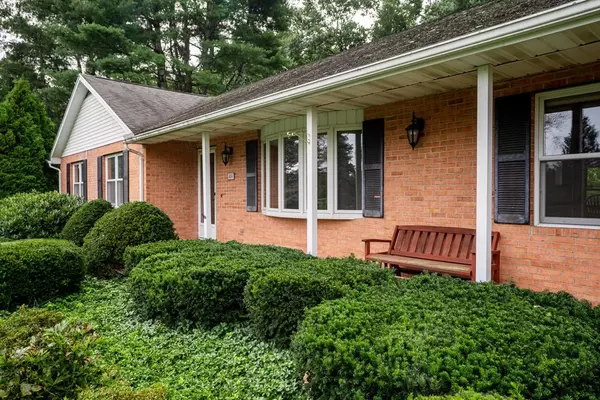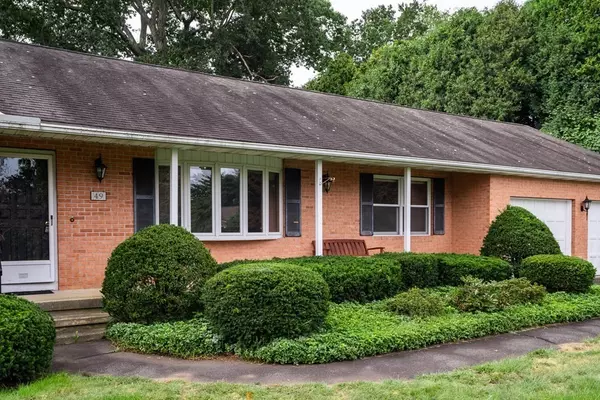$685,049
$639,000
7.2%For more information regarding the value of a property, please contact us for a free consultation.
4 Beds
3 Baths
2,505 SqFt
SOLD DATE : 10/31/2023
Key Details
Sold Price $685,049
Property Type Single Family Home
Sub Type Single Family Residence
Listing Status Sold
Purchase Type For Sale
Square Footage 2,505 sqft
Price per Sqft $273
MLS Listing ID 73160881
Sold Date 10/31/23
Style Ranch
Bedrooms 4
Full Baths 3
HOA Y/N false
Year Built 1979
Annual Tax Amount $10,683
Tax Year 2023
Lot Size 0.530 Acres
Acres 0.53
Property Description
Tucked away on a quiet cul-de-sac minutes to downtown Amherst and UMass, you'll be pleasantly surprised to discover this sprawling executive brick Ranch! Offering single level living, (yes, even a dedicated first floor laundry room!) this one has it all! The eat-in kitchen is open to the family room, which has a cathedral ceiling, skylights, a fireplace, plus access to the composite deck and the private, level backyard. The formal living room with a large bow window connects to the formal dining room for a wonderful entertaining area. A new addition in 2002 provides an additional 600 square feet of living space, and while currently used as a sunroom, it would make a perfect primary bedroom suite with a walk-in closet and attached full bath with walk-in shower. On the opposite end of the house are 3 more bedrooms, including one with an en-suite bath. 2 car garage, central air, closets galore, and hardwood floors in most rooms. Best of all, a new roof will be installed prior to closing!
Location
State MA
County Hampshire
Zoning RN
Direction East Pleasant Street to Sheerman Lane. House is 0.2 miles on the right.
Rooms
Family Room Skylight, Cathedral Ceiling(s), Flooring - Hardwood, Deck - Exterior, Open Floorplan, Recessed Lighting
Basement Partial, Interior Entry, Concrete, Unfinished
Primary Bedroom Level First
Dining Room Flooring - Wall to Wall Carpet, Lighting - Pendant
Kitchen Flooring - Stone/Ceramic Tile, Dining Area, Pantry, Open Floorplan, Stainless Steel Appliances, Lighting - Pendant, Lighting - Overhead
Interior
Interior Features Internet Available - Broadband
Heating Central, Forced Air, Electric
Cooling Central Air
Flooring Tile, Vinyl, Carpet, Hardwood
Fireplaces Number 1
Fireplaces Type Family Room
Appliance Range, Dishwasher, Disposal, Refrigerator, Washer, Dryer, Utility Connections for Electric Range, Utility Connections for Electric Dryer
Laundry Closet/Cabinets - Custom Built, Flooring - Vinyl, Electric Dryer Hookup, Washer Hookup, Lighting - Overhead, First Floor
Exterior
Exterior Feature Porch, Deck - Composite, Screens
Garage Spaces 2.0
Community Features Public Transportation, Shopping, Pool, Tennis Court(s), Park, Walk/Jog Trails, Stable(s), Golf, Laundromat, Bike Path, Conservation Area, Private School, Public School, University
Utilities Available for Electric Range, for Electric Dryer, Washer Hookup
Roof Type Shingle
Total Parking Spaces 8
Garage Yes
Building
Lot Description Cul-De-Sac, Easements, Cleared
Foundation Concrete Perimeter, Irregular
Sewer Public Sewer
Water Public
Architectural Style Ranch
Schools
Elementary Schools Wildwood
Middle Schools Amherst Middle
High Schools Amherst High
Others
Senior Community false
Read Less Info
Want to know what your home might be worth? Contact us for a FREE valuation!

Our team is ready to help you sell your home for the highest possible price ASAP
Bought with Jacqui Zuzgo • 5 College REALTORS®
GET MORE INFORMATION
Broker-Owner






