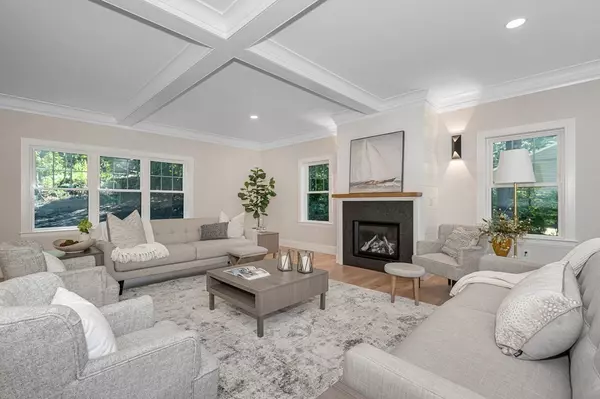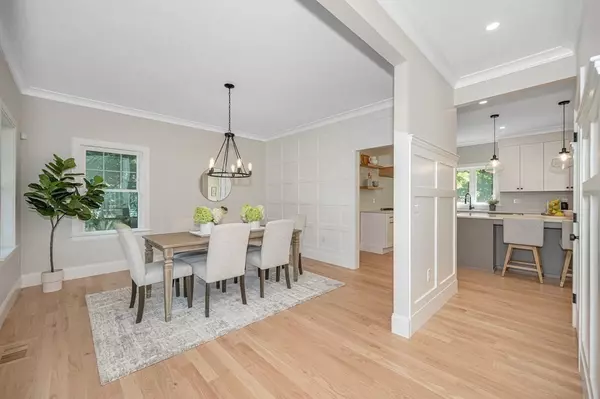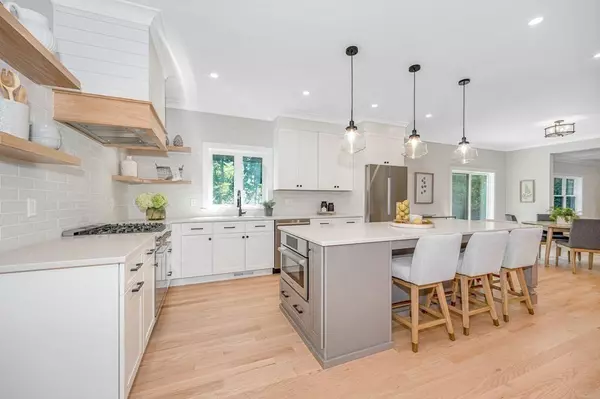$1,575,000
$1,599,000
1.5%For more information regarding the value of a property, please contact us for a free consultation.
4 Beds
2.5 Baths
3,400 SqFt
SOLD DATE : 10/31/2023
Key Details
Sold Price $1,575,000
Property Type Single Family Home
Sub Type Single Family Residence
Listing Status Sold
Purchase Type For Sale
Square Footage 3,400 sqft
Price per Sqft $463
MLS Listing ID 73151076
Sold Date 10/31/23
Style Colonial
Bedrooms 4
Full Baths 2
Half Baths 1
HOA Y/N false
Year Built 2023
Tax Year 2023
Lot Size 0.360 Acres
Acres 0.36
Property Description
New Construction with exceptional craftsmanship & impeccable design throughout. Situated in a desirable neighborhood conveniently located. This home offers 9 rooms, 4 + Bedrooms, a Home Office & 2.5 Baths, Eat-in Kitchen with White Shaker Cabinets, Walk-in Pantry, Quartz Countertops, Bosch Stainless Appliances, Center Island & Dry Bar with Red Oak Countertop. Large Family Room w/ gas fireplace, Study with built-in shelving & cabinets, Dining Room & Half Bath complete the first floor for seamless entertaining. The Second Level offers 4 bedrooms & Home Office Area. The Master Suite boasts a luxurious space with walk-in closet, master bath with walk-in shower, double vanity, porcelain tile & quartz countertops. A two-car garage under with interior access thru finished mudroom with bench & storage. Option to finish basement and/or attic as upgrades. Elevated finishes, refined millwork & attention to detail complete this spectacular home.
Location
State MA
County Middlesex
Zoning S20
Direction Haverhill St to Charles St to Dana Rd
Rooms
Family Room Coffered Ceiling(s), Flooring - Hardwood
Basement Full, Interior Entry, Garage Access, Concrete, Unfinished
Primary Bedroom Level Second
Dining Room Flooring - Hardwood, Crown Molding
Kitchen Flooring - Hardwood, Countertops - Stone/Granite/Solid, Kitchen Island, Gas Stove, Lighting - Pendant, Crown Molding
Interior
Interior Features Closet/Cabinets - Custom Built, Chair Rail, Crown Molding, Bonus Room, Foyer, Home Office
Heating Forced Air, Natural Gas
Cooling Central Air
Flooring Tile, Hardwood, Flooring - Hardwood
Fireplaces Number 1
Fireplaces Type Family Room
Appliance Range, Dishwasher, Disposal, Microwave, Refrigerator, Range Hood, Utility Connections for Gas Range, Utility Connections for Gas Oven
Laundry Washer Hookup
Exterior
Exterior Feature Porch, Patio, Rain Gutters, Sprinkler System, Screens
Garage Spaces 2.0
Community Features Public Transportation, Tennis Court(s), Park, Walk/Jog Trails, Golf, Conservation Area, Highway Access, House of Worship, Private School, Public School, T-Station
Utilities Available for Gas Range, for Gas Oven, Washer Hookup
Roof Type Shingle
Total Parking Spaces 4
Garage Yes
Building
Lot Description Wooded
Foundation Concrete Perimeter
Sewer Public Sewer
Water Public
Architectural Style Colonial
Schools
Elementary Schools Call Supt
Middle Schools Call Supt.
High Schools Rmhs
Others
Senior Community false
Acceptable Financing Contract
Listing Terms Contract
Read Less Info
Want to know what your home might be worth? Contact us for a FREE valuation!

Our team is ready to help you sell your home for the highest possible price ASAP
Bought with Kevin McMath • Coldwell Banker Realty - Lynnfield
GET MORE INFORMATION
Broker-Owner






