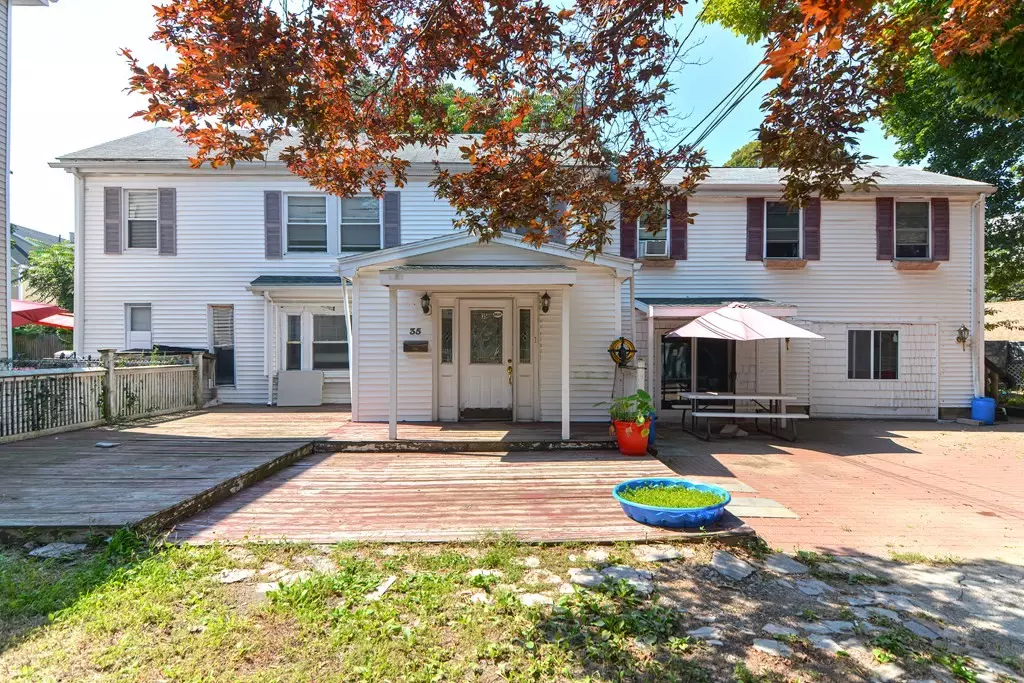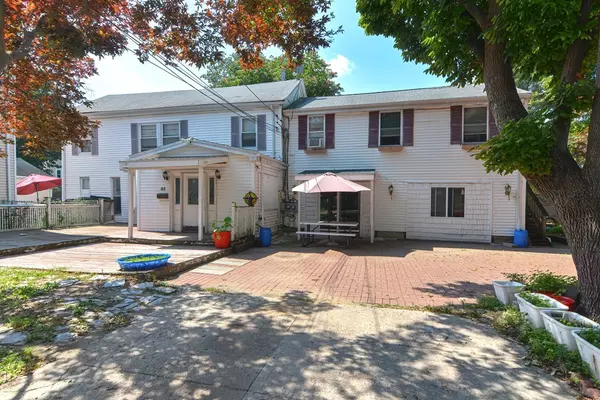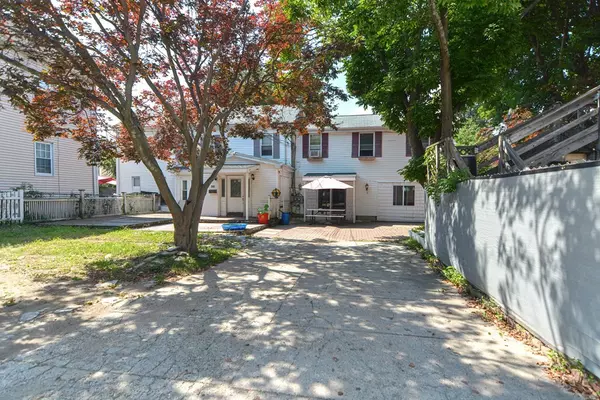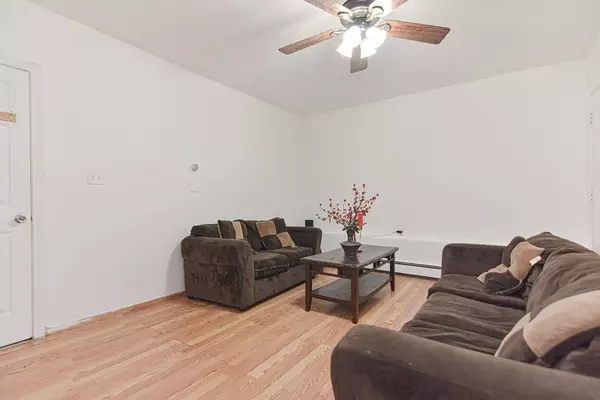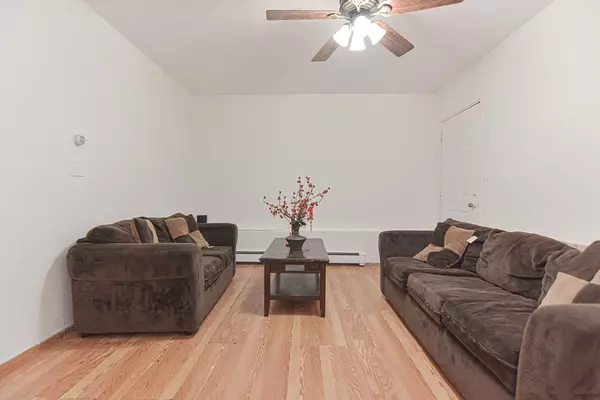$680,000
$650,000
4.6%For more information regarding the value of a property, please contact us for a free consultation.
4 Beds
3 Baths
2,596 SqFt
SOLD DATE : 10/30/2023
Key Details
Sold Price $680,000
Property Type Multi-Family
Sub Type Multi Family
Listing Status Sold
Purchase Type For Sale
Square Footage 2,596 sqft
Price per Sqft $261
MLS Listing ID 73159312
Sold Date 10/30/23
Bedrooms 4
Full Baths 3
Year Built 1910
Annual Tax Amount $7,556
Tax Year 2023
Lot Size 6,534 Sqft
Acres 0.15
Property Description
This 2-family home is set back from the street and offers much privacy on a leveled yard with driveway for parking, and wood deck & patio area for entertaining. 1st floor offers formal living room, eat-in-kitchen with Oak cabinets, granite countertop, and tiled backsplash, full tiled bathroom, and 2 good sized bedrooms. 2nd floor features an open layout with high ceiling in the living room & kitchen, 2 full bathrooms, and 2 spacious bedrooms. Updated kitchen with Oak cabinets, breakfast bar, granite countertop, stainless steel appliances, and tiled flooring & backsplash. This property offers separate utilities, vinyl replacement windows, hardwood flooring, and a partially finished basement that's great for storage. Conveniently located near area amenities, beach, highway, and commuter rail station. Perfect for an owner occupant seeking additional rental income to assist with the mortgage payment, or a savvy investor looking to build equity. Some TLC will make this property shine!
Location
State MA
County Essex
Zoning R4
Direction Off Howard St (Estes St is a one-way street).
Rooms
Basement Full, Interior Entry
Interior
Interior Features Unit 1(Ceiling Fans, Stone/Granite/Solid Counters, Bathroom With Tub & Shower), Unit 2(Cathedral/Vaulted Ceilings, Stone/Granite/Solid Counters, Bathroom with Shower Stall, Bathroom With Tub & Shower, Open Floor Plan), Unit 1 Rooms(Living Room, Kitchen), Unit 2 Rooms(Living Room, Kitchen)
Heating Unit 1(Hot Water Baseboard, Oil), Unit 2(Hot Water Baseboard, Oil)
Cooling Unit 1(None), Unit 2(None)
Flooring Tile, Hardwood, Unit 1(undefined), Unit 2(Hardwood Floors, Stone/Ceramic Tile Floor)
Appliance Unit 1(Range, Dishwasher), Unit 2(Range, Dishwasher, Vent Hood), Utility Connections for Electric Range, Utility Connections for Electric Dryer
Laundry Washer Hookup
Exterior
Exterior Feature Deck - Wood, Patio, Gutters, Fenced Yard
Fence Fenced
Utilities Available for Electric Range, for Electric Dryer, Washer Hookup
Roof Type Shingle
Total Parking Spaces 8
Garage No
Building
Story 3
Foundation Other
Sewer Public Sewer
Water Public
Others
Senior Community false
Read Less Info
Want to know what your home might be worth? Contact us for a FREE valuation!

Our team is ready to help you sell your home for the highest possible price ASAP
Bought with Team Bedoya • Century 21 Mario Real Estate
GET MORE INFORMATION
Broker-Owner

