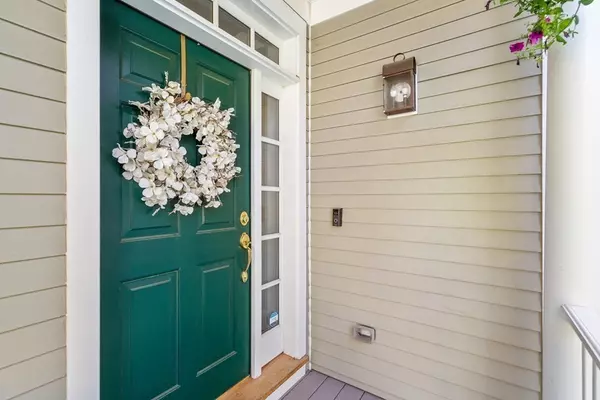$1,350,000
$1,350,000
For more information regarding the value of a property, please contact us for a free consultation.
4 Beds
3.5 Baths
3,579 SqFt
SOLD DATE : 10/26/2023
Key Details
Sold Price $1,350,000
Property Type Condo
Sub Type Condominium
Listing Status Sold
Purchase Type For Sale
Square Footage 3,579 sqft
Price per Sqft $377
MLS Listing ID 73135460
Sold Date 10/26/23
Bedrooms 4
Full Baths 3
Half Baths 1
HOA Fees $497/mo
HOA Y/N true
Year Built 2018
Annual Tax Amount $12,569
Tax Year 2023
Property Description
Welcome to Johnson Woods, a highly sought after luxury development of high end town homes in Reading, Massachusetts. This beautifully designed home is an end unit, boasting a myriad of upgrades, it's a true testament of refined taste and meticulous attention to detail. Credited to Christine Tuttle Design, this home was featured in North Shore Magazine Dream Designs. You will be captivated by the seamless blend of modern design and timeless charm. The first floor open concept living space creates an inviting atmosphere, perfect for both entertaining and every day living. The first level primary suite is complete with a relaxing en-suite bathroom and ample closet space. Additional highlights of this exceptional townhouse include designer wall paper, custom build-in dining nook, 10 foot quartz kitchen island, cathedral ceilings through out. Prime location, high-end finishes, and custom upgrades through out, you will not want to miss the opportunity to see this designers dream home.
Location
State MA
County Middlesex
Zoning res
Direction West Street to Johnson Woods Drive to White Oaks.
Rooms
Basement Y
Primary Bedroom Level First
Dining Room Flooring - Stone/Ceramic Tile, Window(s) - Bay/Bow/Box, Open Floorplan, Remodeled
Kitchen Flooring - Stone/Ceramic Tile, Window(s) - Picture, Countertops - Stone/Granite/Solid, Kitchen Island, Cabinets - Upgraded, Open Floorplan, Recessed Lighting, Wine Chiller, Gas Stove, Lighting - Pendant
Interior
Interior Features Closet, Bathroom - 3/4, Bathroom - Tiled With Shower Stall, Recessed Lighting, Slider, Ceiling Fan(s), Ceiling - Vaulted, Center Hall, Bonus Room, Sitting Room
Heating Forced Air, Natural Gas
Cooling Central Air
Flooring Wood, Tile, Carpet, Flooring - Wall to Wall Carpet, Flooring - Hardwood
Fireplaces Number 1
Fireplaces Type Living Room
Appliance Range, Dishwasher, Microwave, Refrigerator, Washer, Dryer, Wine Refrigerator, Range Hood, Utility Connections for Gas Range
Laundry First Floor, In Unit
Exterior
Exterior Feature Porch, Deck - Composite, Patio, Decorative Lighting, Screens, Rain Gutters
Garage Spaces 2.0
Community Features Public Transportation, Shopping, Tennis Court(s), Park, Walk/Jog Trails, Golf, Laundromat, Highway Access, House of Worship, Private School, Public School, T-Station
Utilities Available for Gas Range
Roof Type Shingle
Total Parking Spaces 2
Garage Yes
Building
Story 3
Sewer Public Sewer
Water Public
Others
Pets Allowed Yes
Senior Community false
Acceptable Financing Contract
Listing Terms Contract
Read Less Info
Want to know what your home might be worth? Contact us for a FREE valuation!

Our team is ready to help you sell your home for the highest possible price ASAP
Bought with The Tabassi Team • RE/MAX Partners Relocation
GET MORE INFORMATION
Broker-Owner






