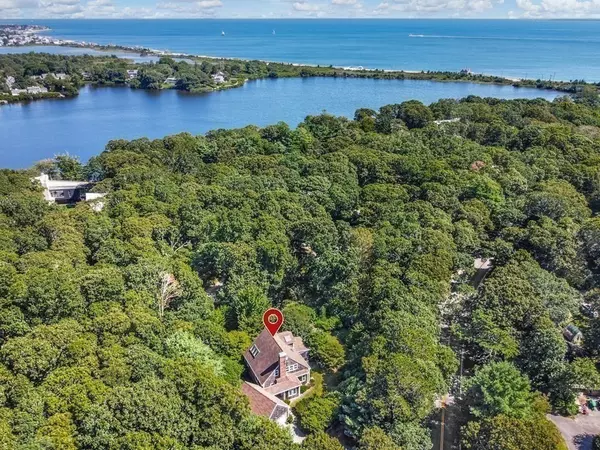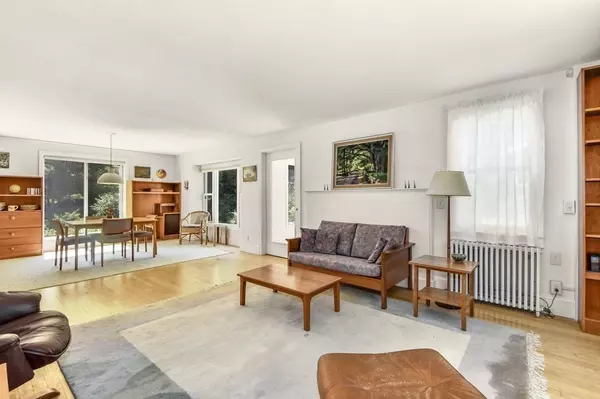$920,000
$846,999
8.6%For more information regarding the value of a property, please contact us for a free consultation.
3 Beds
2 Baths
2,029 SqFt
SOLD DATE : 10/25/2023
Key Details
Sold Price $920,000
Property Type Single Family Home
Sub Type Single Family Residence
Listing Status Sold
Purchase Type For Sale
Square Footage 2,029 sqft
Price per Sqft $453
Subdivision South End Of Surf Drive
MLS Listing ID 73152001
Sold Date 10/25/23
Style Cape
Bedrooms 3
Full Baths 2
HOA Y/N false
Year Built 1973
Annual Tax Amount $4,915
Tax Year 2023
Lot Size 0.630 Acres
Acres 0.63
Property Description
A hidden gem featuring an abundance of privacy, this cedar-shingled 3-bedroom home which straddles Oyster Pond Road and Fells Road is a short walk to Spohr Gardens, Falmouth public beaches, and the Shining Sea Bike Path. The open and sunlit filled living and dining space is flanked on either end by large windows overlooking a thoughtfully designed outdoor space with mature plantings and terraced gardens. Off the efficient kitchen is a screened in porch perfect for morning coffee or alfresco dining. The primary bedroom and bathroom with shower stall all make for easy one-level living. An oversized bedroom/artist studio with skylight and roll out windows, along with a third bedroom, and a bathroom complete the second floor. The large walkout basement with high ceilings has a number of rooms perfect for the craftsperson or hobbyist. A spacious one car garage is connected to the house by an attractive covered stone walkway. A rare opportunity for this Falmouth location.
Location
State MA
County Barnstable
Area Quisset
Zoning RB
Direction Take Rt. 28 S/Woods Hole Rd. and make a left at lights onto Oyster Pond Rd. approx half mile on left
Rooms
Basement Full, Partially Finished, Walk-Out Access, Interior Entry, Concrete, Slab
Primary Bedroom Level Main, First
Dining Room Flooring - Hardwood, Window(s) - Bay/Bow/Box, Window(s) - Picture, Open Floorplan, Recessed Lighting
Kitchen Flooring - Stone/Ceramic Tile, Cabinets - Upgraded, Washer Hookup
Interior
Interior Features High Speed Internet
Heating Baseboard, Oil
Cooling Window Unit(s)
Flooring Wood, Tile, Vinyl, Carpet, Concrete
Appliance Range, Dishwasher, ENERGY STAR Qualified Dryer, ENERGY STAR Qualified Washer, Utility Connections for Electric Range, Utility Connections for Electric Oven, Utility Connections for Electric Dryer
Laundry Washer Hookup
Exterior
Exterior Feature Porch - Screened, Garden
Garage Spaces 1.0
Community Features Public Transportation, Shopping, Walk/Jog Trails, Golf, Medical Facility, Bike Path, Conservation Area, House of Worship, Marina, Private School, Public School
Utilities Available for Electric Range, for Electric Oven, for Electric Dryer, Washer Hookup
Waterfront Description Beach Front, Ocean, Walk to, 3/10 to 1/2 Mile To Beach, Beach Ownership(Public,Association)
Roof Type Asphalt/Composition Shingles
Total Parking Spaces 3
Garage Yes
Building
Foundation Concrete Perimeter
Sewer Private Sewer
Water Public
Architectural Style Cape
Schools
Elementary Schools Mullen Hall
Middle Schools Morse Pond
High Schools Falmouth High
Others
Senior Community false
Read Less Info
Want to know what your home might be worth? Contact us for a FREE valuation!

Our team is ready to help you sell your home for the highest possible price ASAP
Bought with David Parker • Harborside Realty
GET MORE INFORMATION
Broker-Owner






