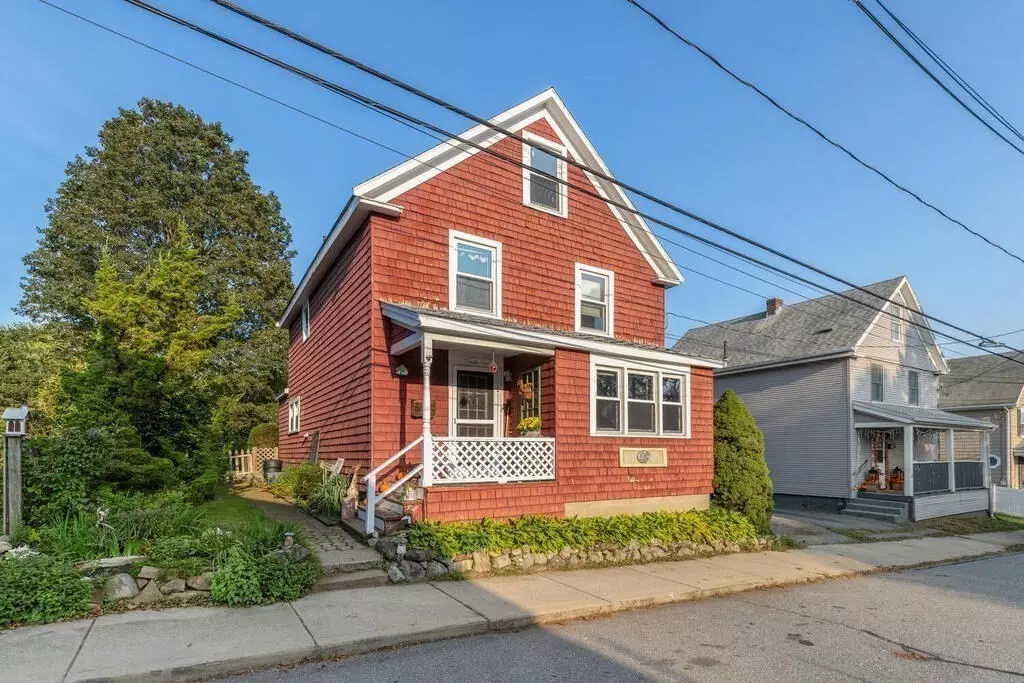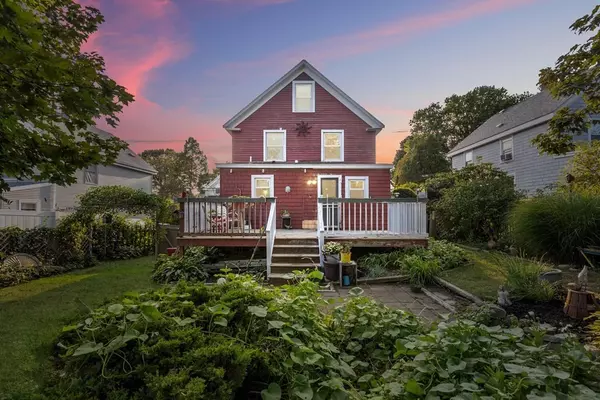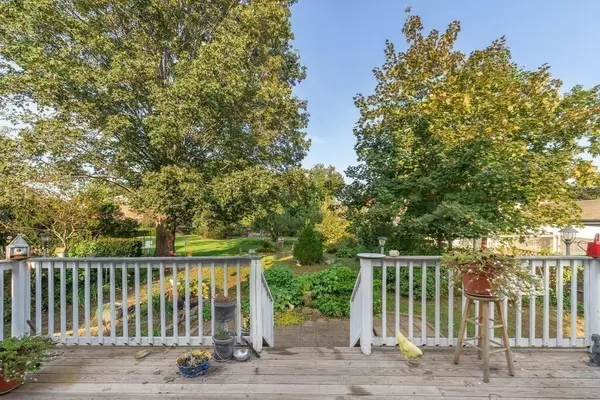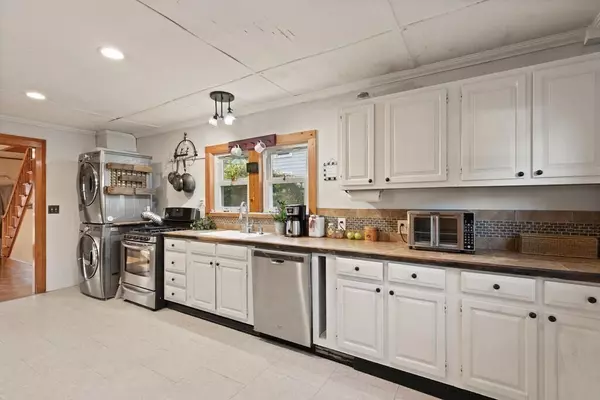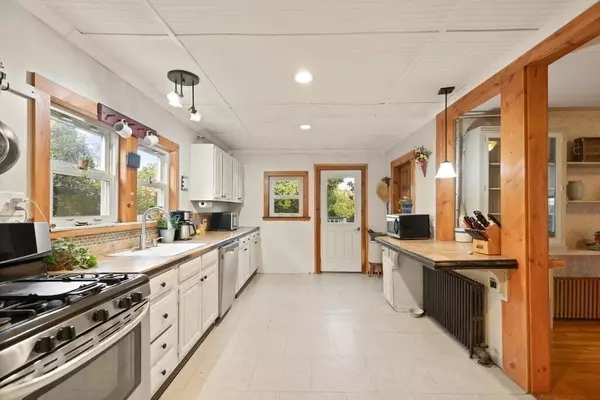$561,000
$599,900
6.5%For more information regarding the value of a property, please contact us for a free consultation.
3 Beds
2 Baths
1,600 SqFt
SOLD DATE : 10/26/2023
Key Details
Sold Price $561,000
Property Type Single Family Home
Sub Type Single Family Residence
Listing Status Sold
Purchase Type For Sale
Square Footage 1,600 sqft
Price per Sqft $350
MLS Listing ID 73164849
Sold Date 10/26/23
Style Colonial
Bedrooms 3
Full Baths 2
HOA Y/N false
Year Built 1900
Annual Tax Amount $5,731
Tax Year 2023
Lot Size 0.350 Acres
Acres 0.35
Property Description
An extraordinary opportunity awaits, making its market debut for the first time in a century, steeped in history, and brimming with potential, 21 Brownville is waiting just for YOU!This home features 3 bedrooms, 2 FULL bathrooms, an open-concept kitchen and dining room and an adjacent living room. A perfect layout for gatherings. BUT WAIT…there's more!!! One of this home's unique features is the presence of TWO, 3rd floor offices. This space is tailor-made for the modern remote worker or creative enthusiast, providing a wonderful spot to inspire productivity. The enormous backyard lays just beyond the large deck and showcases a mix of mature plantings and ample open space for new projects or recreational activities. Set on .35 acres close to adorable downtown Ipswich and all that it offers, this home presents a remarkable opportunity for a new owner to leave their mark, blending the best of the past with the possibilities of the future! 1st Showings at Open Houses Saturday & Sun.
Location
State MA
County Essex
Zoning IR
Direction Topsfield Rd to Brownville
Rooms
Basement Full, Bulkhead, Concrete
Primary Bedroom Level Second
Dining Room Flooring - Hardwood, Lighting - Overhead
Kitchen Bathroom - Full, Flooring - Laminate, Balcony / Deck
Interior
Interior Features Lighting - Sconce, Office
Heating Natural Gas, Pellet Stove
Cooling None
Flooring Vinyl, Hardwood, Flooring - Hardwood
Appliance Dishwasher, Refrigerator, Washer, Dryer, Utility Connections for Gas Range
Laundry Washer Hookup
Exterior
Exterior Feature Porch, Deck - Wood, Fenced Yard, Garden
Fence Fenced/Enclosed, Fenced
Community Features Public Transportation, Shopping, Park, Walk/Jog Trails, Stable(s), Golf, Medical Facility, Laundromat, Conservation Area, Highway Access, House of Worship, Private School, Public School, T-Station
Utilities Available for Gas Range, Washer Hookup
Roof Type Shingle
Total Parking Spaces 5
Garage No
Building
Lot Description Level
Foundation Concrete Perimeter
Sewer Public Sewer
Water Public
Architectural Style Colonial
Schools
Middle Schools Ipswich Middle
High Schools Ipswich High
Others
Senior Community false
Acceptable Financing Contract
Listing Terms Contract
Read Less Info
Want to know what your home might be worth? Contact us for a FREE valuation!

Our team is ready to help you sell your home for the highest possible price ASAP
Bought with Nicole Sargent • J. Barrett & Company
GET MORE INFORMATION
Broker-Owner

