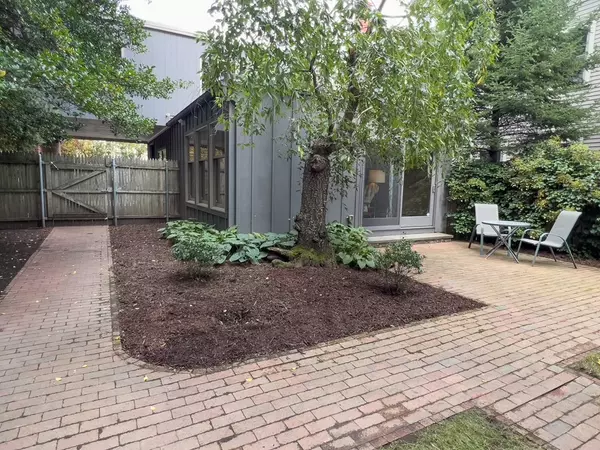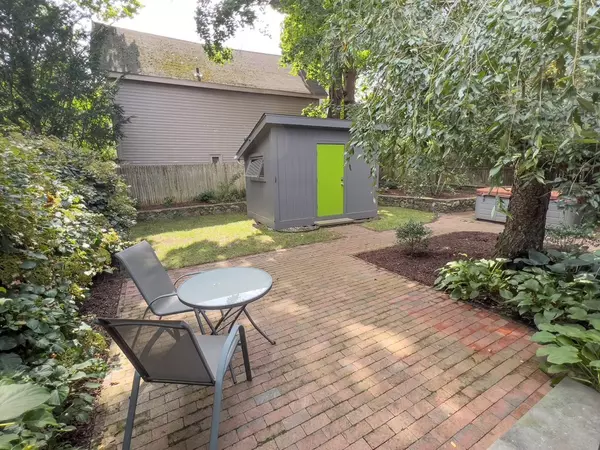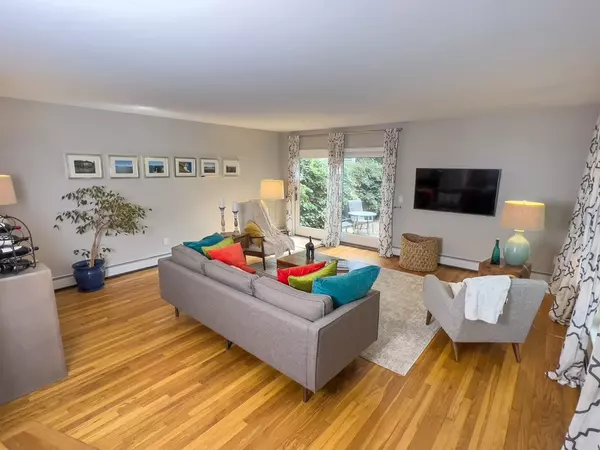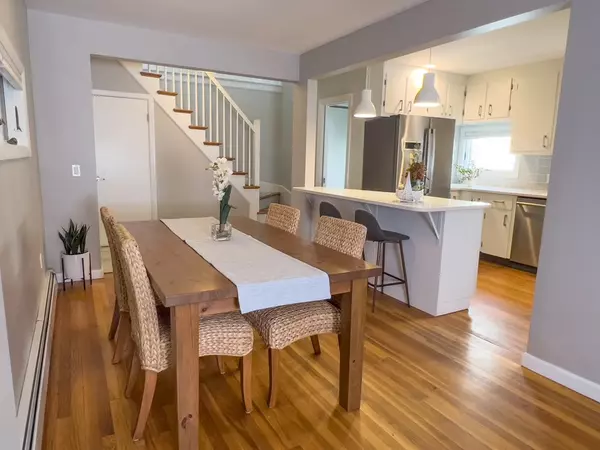$795,000
$799,900
0.6%For more information regarding the value of a property, please contact us for a free consultation.
3 Beds
1.5 Baths
1,461 SqFt
SOLD DATE : 10/25/2023
Key Details
Sold Price $795,000
Property Type Single Family Home
Sub Type Single Family Residence
Listing Status Sold
Purchase Type For Sale
Square Footage 1,461 sqft
Price per Sqft $544
Subdivision College Hill
MLS Listing ID 73162969
Sold Date 10/25/23
Style Contemporary, Mid-Century Modern
Bedrooms 3
Full Baths 1
Half Baths 1
HOA Y/N false
Year Built 1960
Annual Tax Amount $10,224
Tax Year 2022
Lot Size 4,356 Sqft
Acres 0.1
Property Description
Location, Location, Location! Welcome to this fabulous mid-century modern home in the heart of College Hill– sited on a beautiful tree-lined street. This rare offering includes 3 bedrooms and 1.5 baths with one of the best locations in Providence– within walking distance to Brown, RISD, and restaurants. The first floor open floor plan includes an updated kitchen, dining area, and a spacious living room with large windows overlooking the private fenced back yard-- with hot tub, stone walls and gardens. On the second floor, the hallway is adorned with built-in bookshelves leading to a primary suite, the office or 2nd bedroom, and a third bedroom perfect for guests. Hardwood flooring throughout. The lower level provides abundant storage space and houses the updated mechanics, laundry and workshop areas. There is a lovely carport and space for two additional off-street spaces. The home has many upgrades. This property is an absolute find and an opportunity not to be missed!
Location
State RI
County Providence
Area East Side
Zoning R-1
Direction See on-line directions
Rooms
Basement Partial, Interior Entry, Sump Pump, Radon Remediation System, Concrete, Unfinished
Primary Bedroom Level Second
Dining Room Flooring - Hardwood, Window(s) - Bay/Bow/Box, Open Floorplan
Kitchen Flooring - Wood, Window(s) - Bay/Bow/Box, Countertops - Stone/Granite/Solid, Countertops - Upgraded, Breakfast Bar / Nook, Open Floorplan, Remodeled, Stainless Steel Appliances, Gas Stove, Peninsula, Lighting - Pendant
Interior
Heating Central, Baseboard, Oil
Cooling Window Unit(s), 3 or More
Flooring Tile, Hardwood
Appliance Disposal, Microwave, Freezer, Washer, Dryer, ENERGY STAR Qualified Refrigerator, ENERGY STAR Qualified Dishwasher, Range - ENERGY STAR, Plumbed For Ice Maker, Utility Connections for Gas Range, Utility Connections for Gas Oven, Utility Connections for Electric Dryer
Laundry Electric Dryer Hookup, Washer Hookup, In Basement
Exterior
Exterior Feature Patio, Rain Gutters, Hot Tub/Spa, Storage, Professional Landscaping, Fenced Yard, Garden, Stone Wall
Garage Spaces 1.0
Fence Fenced/Enclosed, Fenced
Community Features Public Transportation, Shopping, Pool, Tennis Court(s), Park, Medical Facility, Highway Access, Private School, Public School, University, Sidewalks
Utilities Available for Gas Range, for Gas Oven, for Electric Dryer, Washer Hookup, Icemaker Connection
Roof Type Rubber
Total Parking Spaces 2
Garage Yes
Building
Foundation Concrete Perimeter
Sewer Public Sewer
Water Public
Architectural Style Contemporary, Mid-Century Modern
Schools
Elementary Schools Vartan Gregoria
Middle Schools Nathan Bishop
High Schools Hope High
Others
Senior Community false
Acceptable Financing Contract
Listing Terms Contract
Read Less Info
Want to know what your home might be worth? Contact us for a FREE valuation!

Our team is ready to help you sell your home for the highest possible price ASAP
Bought with Andreia Soares • eXp Realty
GET MORE INFORMATION
Broker-Owner






