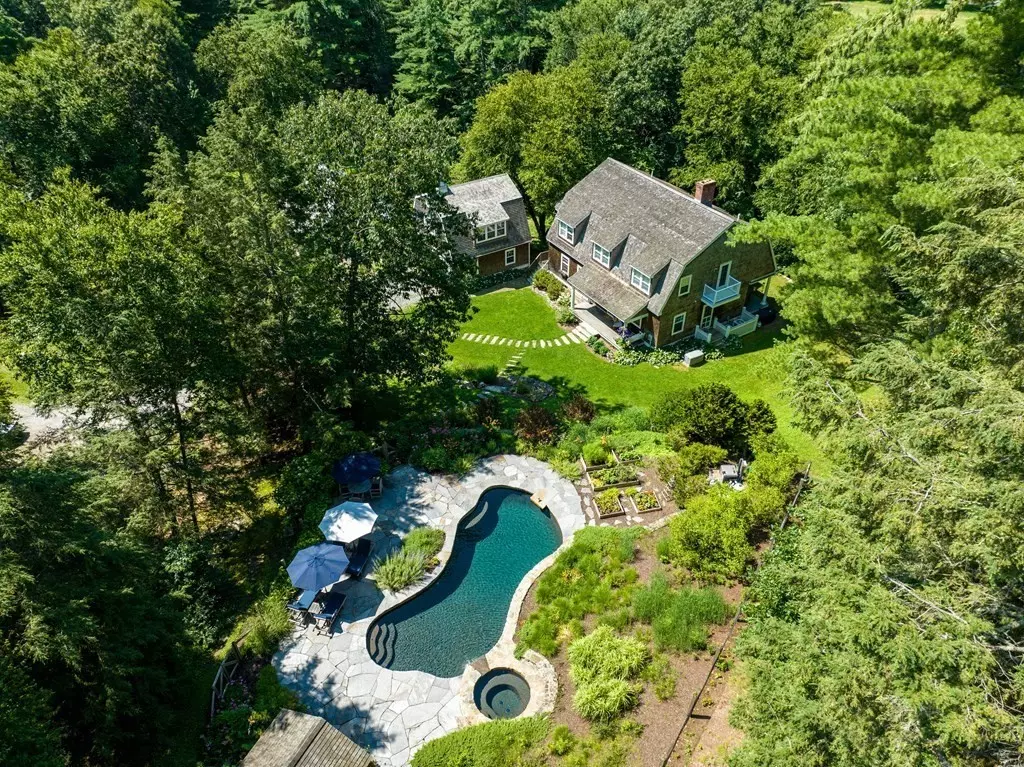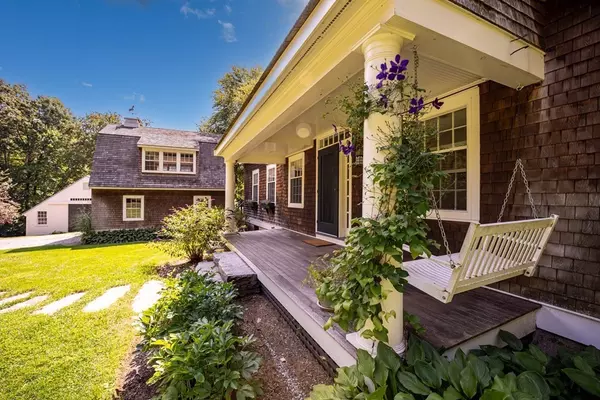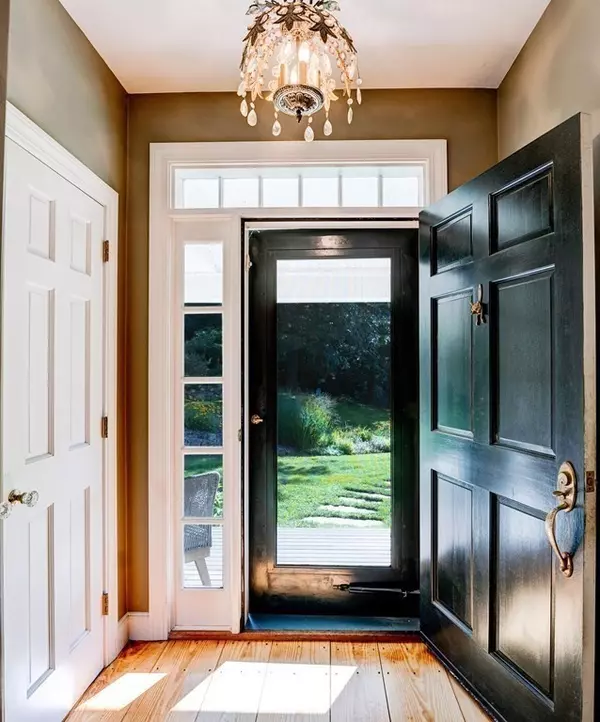$1,811,000
$1,700,000
6.5%For more information regarding the value of a property, please contact us for a free consultation.
4 Beds
2.5 Baths
3,000 SqFt
SOLD DATE : 10/23/2023
Key Details
Sold Price $1,811,000
Property Type Single Family Home
Sub Type Single Family Residence
Listing Status Sold
Purchase Type For Sale
Square Footage 3,000 sqft
Price per Sqft $603
MLS Listing ID 73152694
Sold Date 10/23/23
Style Farmhouse, Craftsman
Bedrooms 4
Full Baths 2
Half Baths 1
HOA Y/N false
Year Built 1994
Annual Tax Amount $15,408
Tax Year 2023
Lot Size 14.140 Acres
Acres 14.14
Property Description
Reminiscent of a 1920's style Newport home, this David Holdorf designed beauty on 14 acres is a rare opportunity! Built in 1994 with the feel and charm of an era gone by but with all the best of modern conveniences. Main suite has Juliette balcony, while first level boasts an open floor plan, 2 fireplaces and gleaming hardwood floors recently redone! A completely finished lower level is ideal for playroom /media room or casual entertaining. Outside, rolling fields and 100+ acres of conservation land surrounding, lend privacy and tranquility. Two car garage has light, bright unfinished space above, perfect for home office, workshop or yoga retreat. The 4 stall barn with heated tackroom makes this an equestrian's dream with close to 6 acres of fenced-in pasture and large fenced-in paddocks. Dip in the beautifully landscaped and artistically designed salt water pool and hot tub! Pool house has fridge for easy entertaining poolside, and who doesn't LOVE an outdoor shower?!
Location
State MA
County Worcester
Zoning RES
Direction Rt.111 to Stow Road or use GPS
Rooms
Family Room Flooring - Wood, Open Floorplan, Recessed Lighting, Crown Molding
Basement Partially Finished, Walk-Out Access, Interior Entry
Primary Bedroom Level Second
Dining Room Flooring - Wood, French Doors, Exterior Access, Recessed Lighting
Kitchen Flooring - Wood, Kitchen Island, Recessed Lighting
Interior
Interior Features Recessed Lighting, Beadboard, Home Office, Game Room
Heating Baseboard, Oil
Cooling Central Air
Flooring Wood, Tile, Flooring - Wood, Flooring - Wall to Wall Carpet
Fireplaces Number 2
Fireplaces Type Dining Room, Family Room
Appliance Range, Dishwasher, Refrigerator, Washer, Dryer
Laundry Second Floor
Exterior
Exterior Feature Porch, Covered Patio/Deck, Pool - Inground, Cabana, Hot Tub/Spa, Storage, Barn/Stable, Paddock, Professional Landscaping, Sprinkler System, Horses Permitted, Outdoor Shower, Stone Wall
Garage Spaces 2.0
Pool In Ground
Community Features Walk/Jog Trails, Conservation Area, Public School
Waterfront Description Beach Front, Lake/Pond, 1 to 2 Mile To Beach, Beach Ownership(Public)
Roof Type Wood
Total Parking Spaces 10
Garage Yes
Private Pool true
Building
Lot Description Wooded, Easements
Foundation Concrete Perimeter
Sewer Private Sewer
Water Private
Architectural Style Farmhouse, Craftsman
Schools
Elementary Schools Hildreth
High Schools Bromfield
Others
Senior Community false
Read Less Info
Want to know what your home might be worth? Contact us for a FREE valuation!

Our team is ready to help you sell your home for the highest possible price ASAP
Bought with The Lara & Chelsea Collaborative • Gibson Sotheby's International Realty
GET MORE INFORMATION
Broker-Owner






