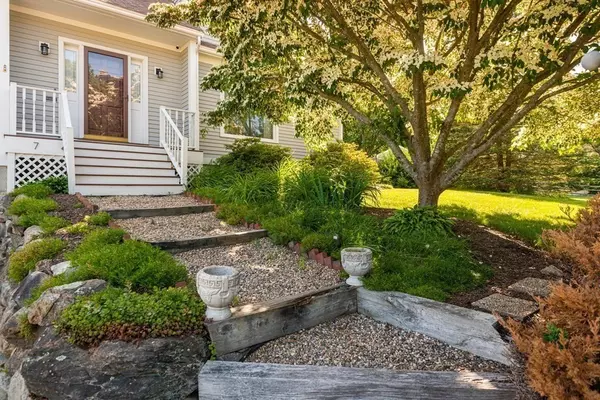$1,180,000
$975,000
21.0%For more information regarding the value of a property, please contact us for a free consultation.
3 Beds
2.5 Baths
3,181 SqFt
SOLD DATE : 10/23/2023
Key Details
Sold Price $1,180,000
Property Type Single Family Home
Sub Type Single Family Residence
Listing Status Sold
Purchase Type For Sale
Square Footage 3,181 sqft
Price per Sqft $370
MLS Listing ID 73140146
Sold Date 10/23/23
Style Cape, Contemporary
Bedrooms 3
Full Baths 2
Half Baths 1
HOA Y/N false
Year Built 1992
Annual Tax Amount $9,867
Tax Year 2023
Lot Size 1.630 Acres
Acres 1.63
Property Description
Neighborhood, Location, Condition.. this house has it all! This one owner home has been lovingly cared for, maintained and updated over the years. Large rooms provide great living and entertaining space, both indoors and out. Lots of great details include custom closets in the main bedroom, and gorgeous bathroom renovations with radiant heat floors. Did I mention the outdoor space? You will love the large covered deck, in-ground swimming pool and in-ground hot tub! Lots of patio and green space for relaxing and entertaining. Surrounded by horses, this property has potential to build a barn and / or in-law. 1st floor laundry off the kitchen, office or playroom space in the basement plus storage. Brand new hot water heater and brand new septic, Anderson windows in 2007, new roof in 2006. Move right in and enjoy everything Ipswich has to offer including your beach sticker for $20/year. Showings begin Thur 7/27 at the open house 5:00-6:30.
Location
State MA
County Essex
Zoning RRA
Direction County Road or Route 133 to Lakemans Lane
Rooms
Family Room Wood / Coal / Pellet Stove, Flooring - Wall to Wall Carpet
Basement Partially Finished, Garage Access, Concrete
Primary Bedroom Level Second
Dining Room Flooring - Hardwood
Kitchen Flooring - Stone/Ceramic Tile, Slider, Lighting - Pendant
Interior
Interior Features Home Office
Heating Baseboard, Natural Gas
Cooling Central Air
Flooring Wood, Tile, Carpet
Fireplaces Number 1
Appliance Range, Dishwasher, Refrigerator, Utility Connections for Gas Range, Utility Connections for Gas Oven, Utility Connections for Electric Dryer
Laundry First Floor, Washer Hookup
Exterior
Exterior Feature Deck - Composite, Pool - Inground, Fenced Yard, Garden
Garage Spaces 2.0
Fence Fenced/Enclosed, Fenced
Pool In Ground
Community Features Public Transportation, Walk/Jog Trails, Public School, T-Station
Utilities Available for Gas Range, for Gas Oven, for Electric Dryer, Washer Hookup, Generator Connection
Waterfront Description Beach Front, Ocean, Beach Ownership(Public)
Roof Type Shingle
Total Parking Spaces 5
Garage Yes
Private Pool true
Building
Foundation Concrete Perimeter
Sewer Private Sewer
Water Public
Architectural Style Cape, Contemporary
Others
Senior Community false
Read Less Info
Want to know what your home might be worth? Contact us for a FREE valuation!

Our team is ready to help you sell your home for the highest possible price ASAP
Bought with Nancy Yorgy • Keller Williams Realty Evolution
GET MORE INFORMATION
Broker-Owner






