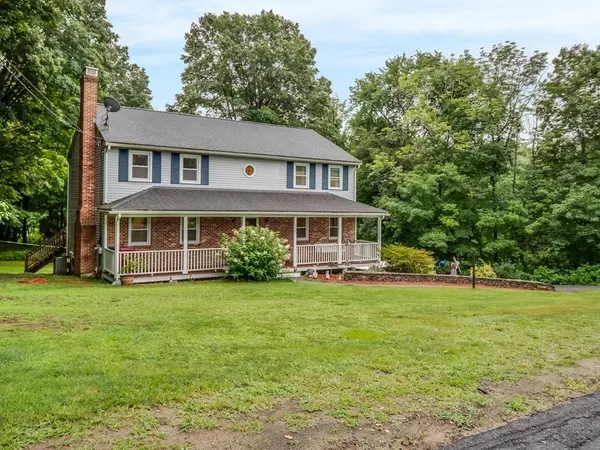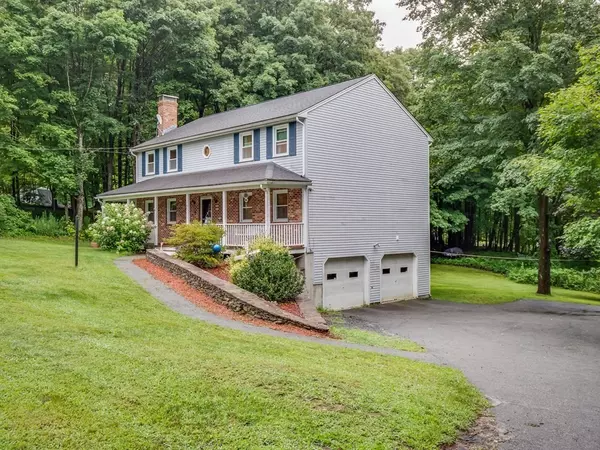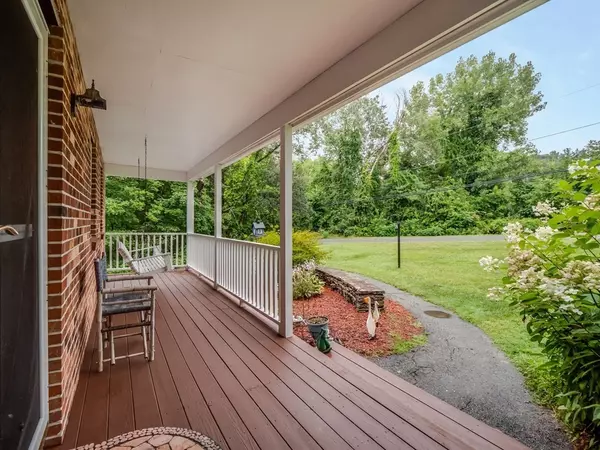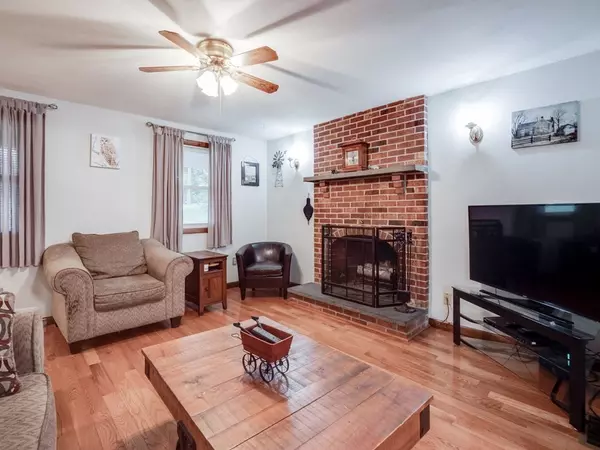$653,250
$649,900
0.5%For more information regarding the value of a property, please contact us for a free consultation.
3 Beds
2.5 Baths
2,352 SqFt
SOLD DATE : 10/13/2023
Key Details
Sold Price $653,250
Property Type Single Family Home
Sub Type Single Family Residence
Listing Status Sold
Purchase Type For Sale
Square Footage 2,352 sqft
Price per Sqft $277
MLS Listing ID 73149470
Sold Date 10/13/23
Style Colonial
Bedrooms 3
Full Baths 2
Half Baths 1
HOA Y/N false
Year Built 1990
Annual Tax Amount $6,872
Tax Year 2023
Lot Size 1.190 Acres
Acres 1.19
Property Description
Your home search ends here – this inviting 3 bedroom colonial is ready and waiting for you. Step inside to find a spacious foyer with a large hardwood stair case and hardwood flooring throughout most of the first floor. The main level features a formal dining room, living room, and sitting room, along with a generously sized L-shaped kitchen and a convenient first-floor laundry. Cozy up next to the wood-burning brick fireplace for added warmth and charm. Upstairs, you'll discover three well-appointed bedrooms, including a spacious primary suite with walk-in closets and an expansive primary bathroom featuring a tub and shower as well as an additional well sized full bathroom. Recent updates include new carpeted flooring, fresh paint, and a newer HVAC & AC, and hot water systems. The home also boasts new interior doors and a large deck overlooking a wooded and private back yard. It's ready for your personal touch – don't miss the opportunity to see now. OH Sat-Sun 12-2pm.
Location
State MA
County Middlesex
Zoning R2
Direction Take Coburn Road to #145 Coburn Road.
Rooms
Family Room Ceiling Fan(s), Flooring - Hardwood, Open Floorplan, Lighting - Overhead
Basement Full, Finished, Walk-Out Access, Interior Entry, Garage Access
Primary Bedroom Level Second
Dining Room Flooring - Hardwood, Exterior Access, Slider, Lighting - Overhead
Kitchen Dining Area, Open Floorplan, Recessed Lighting, Stainless Steel Appliances
Interior
Heating Forced Air
Cooling Central Air
Flooring Tile, Laminate, Hardwood, Wood Laminate
Fireplaces Number 1
Appliance Range, Dishwasher, Microwave, Refrigerator, Freezer, Washer, Dryer, Utility Connections for Electric Range, Utility Connections for Electric Oven, Utility Connections for Electric Dryer
Laundry First Floor, Washer Hookup
Exterior
Exterior Feature Porch, Deck, Deck - Wood
Garage Spaces 2.0
Community Features Public Transportation, Shopping, Tennis Court(s), Park, Walk/Jog Trails, Golf, Medical Facility, Laundromat, Bike Path, Conservation Area, Highway Access, House of Worship, Private School, Public School, T-Station, University
Utilities Available for Electric Range, for Electric Oven, for Electric Dryer, Washer Hookup
Waterfront Description Beach Front, Lake/Pond, 1/2 to 1 Mile To Beach, Beach Ownership(Public)
Roof Type Shingle
Total Parking Spaces 5
Garage Yes
Building
Lot Description Wooded, Sloped
Foundation Concrete Perimeter
Sewer Public Sewer
Water Public
Architectural Style Colonial
Schools
Elementary Schools Tyngsborough
Middle Schools Tyngsborough
High Schools Tyngsborough
Others
Senior Community false
Read Less Info
Want to know what your home might be worth? Contact us for a FREE valuation!

Our team is ready to help you sell your home for the highest possible price ASAP
Bought with Amanda Howard • Keller Williams Realty Boston Northwest
GET MORE INFORMATION
Broker-Owner






