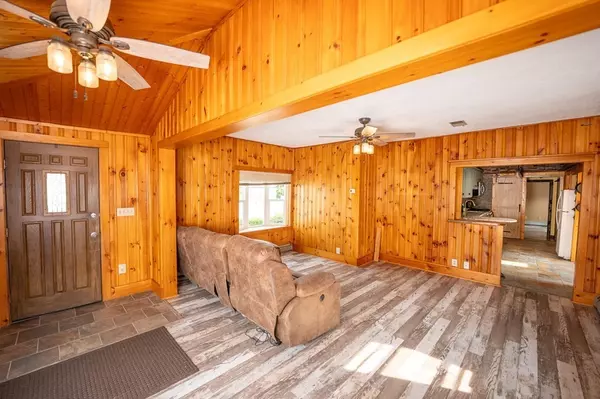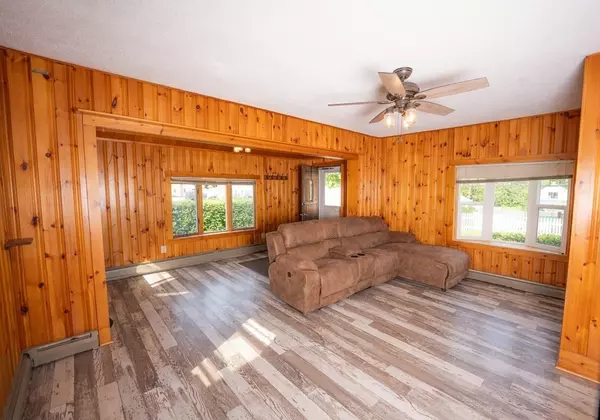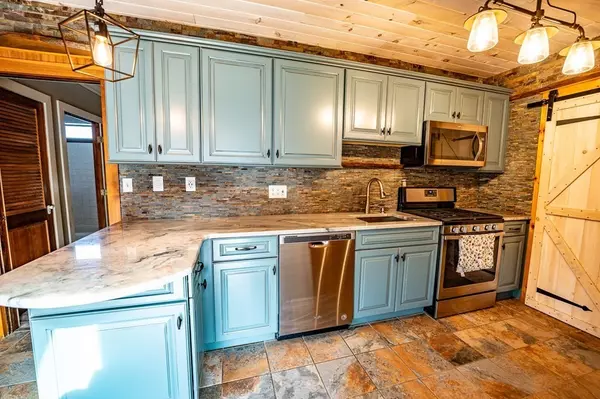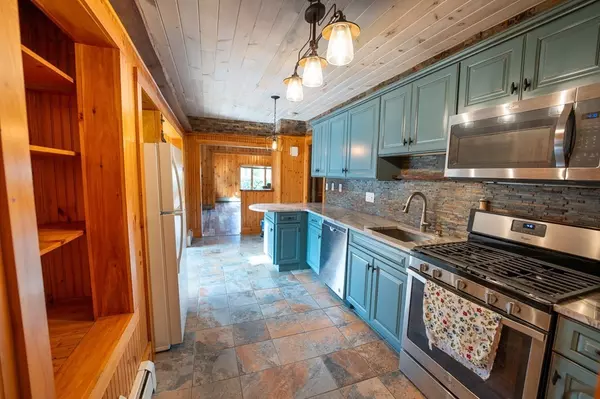$399,900
$399,900
For more information regarding the value of a property, please contact us for a free consultation.
3 Beds
2 Baths
1,490 SqFt
SOLD DATE : 10/06/2023
Key Details
Sold Price $399,900
Property Type Single Family Home
Sub Type Single Family Residence
Listing Status Sold
Purchase Type For Sale
Square Footage 1,490 sqft
Price per Sqft $268
MLS Listing ID 73150981
Sold Date 10/06/23
Style Ranch
Bedrooms 3
Full Baths 2
HOA Y/N false
Year Built 1922
Annual Tax Amount $4,014
Tax Year 2023
Lot Size 7,405 Sqft
Acres 0.17
Property Description
Welcome to this stunning 3 bed, 2 bath home that offers a perfect blend of modern comforts and classic charm. Situated on a spacious lot with a fenced-in yard, this property provides privacy and ample outdoor space for relaxation and entertaining. Many key features, a gorgeous kitchen with stainless steel appliances, granite countertops and a pantry. Heated two car garage with attic space, providing additional storage options. Newer roof for worry-free maintenance. Charming garden and storage shed for all your outdoor equipment. Brand new water heater, ensuring efficient heating and comfort. New bay window that adds character and enhances natural light. Complete home security system for your piece of mind. Slider leading to an enormous deck, an entertainer's dream. This home is an ideal oasis for those who appreciate modern upgrades and a serene outdoor environment. A prime location and a short stroll to the beach allowing you to indulge in the waterfront serenity anytime!
Location
State MA
County Bristol
Zoning R1
Direction Ocean Grove Ave to Louis Ave. ( on corner of Louis and Bayview)
Rooms
Basement Full, Unfinished
Primary Bedroom Level First
Dining Room Skylight, Ceiling Fan(s), Vaulted Ceiling(s), Flooring - Stone/Ceramic Tile, Deck - Exterior, Exterior Access
Kitchen Flooring - Stone/Ceramic Tile, Pantry, Countertops - Stone/Granite/Solid, Cabinets - Upgraded, Remodeled, Stainless Steel Appliances, Gas Stove, Lighting - Pendant
Interior
Interior Features Internet Available - DSL
Heating Baseboard, Natural Gas
Cooling Window Unit(s)
Flooring Tile, Laminate
Appliance Range, Dishwasher, Microwave, Refrigerator, Washer, Dryer, Utility Connections for Gas Range, Utility Connections for Gas Oven, Utility Connections for Gas Dryer
Laundry Gas Dryer Hookup, Washer Hookup, In Basement
Exterior
Exterior Feature Deck, Storage, Garden
Garage Spaces 2.0
Fence Fenced/Enclosed
Community Features Public Transportation, Shopping, Park, Medical Facility, Laundromat, Highway Access, House of Worship, Marina, Public School, T-Station
Utilities Available for Gas Range, for Gas Oven, for Gas Dryer, Washer Hookup
Waterfront Description Beach Front, Bay, Harbor, Ocean, Walk to, 1/10 to 3/10 To Beach, Beach Ownership(Public)
Roof Type Shingle
Total Parking Spaces 4
Garage Yes
Building
Lot Description Corner Lot
Foundation Concrete Perimeter
Sewer Private Sewer
Water Public
Architectural Style Ranch
Schools
Middle Schools Joseph Case
High Schools Joseph Case
Others
Senior Community false
Read Less Info
Want to know what your home might be worth? Contact us for a FREE valuation!

Our team is ready to help you sell your home for the highest possible price ASAP
Bought with John C Carey • Jack Carey and Associates
GET MORE INFORMATION
Broker-Owner






