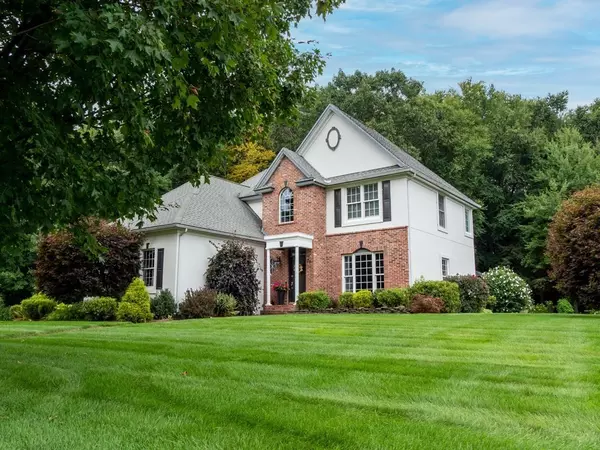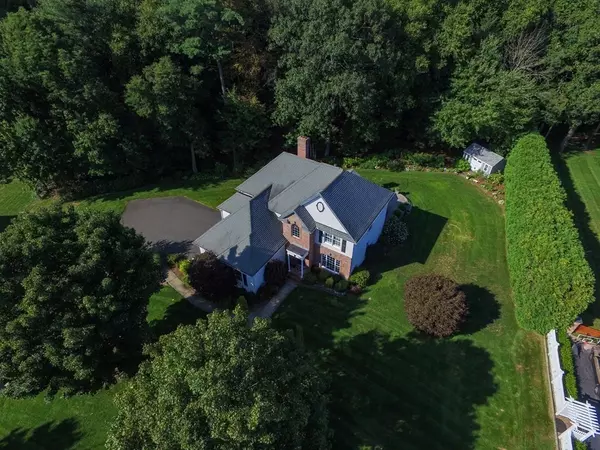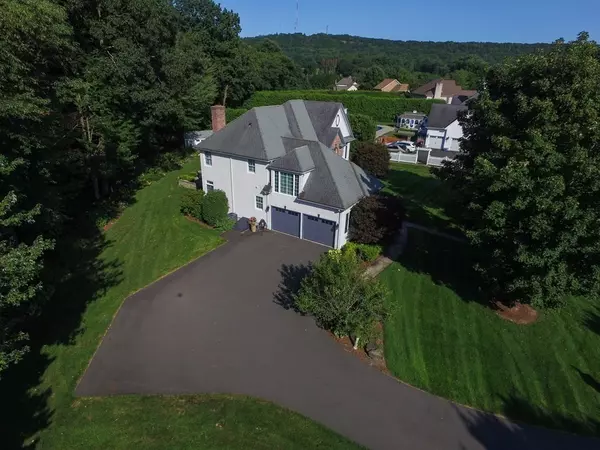$615,000
$610,000
0.8%For more information regarding the value of a property, please contact us for a free consultation.
4 Beds
2.5 Baths
2,595 SqFt
SOLD DATE : 10/11/2023
Key Details
Sold Price $615,000
Property Type Single Family Home
Sub Type Single Family Residence
Listing Status Sold
Purchase Type For Sale
Square Footage 2,595 sqft
Price per Sqft $236
MLS Listing ID 73151801
Sold Date 10/11/23
Style Colonial, Contemporary
Bedrooms 4
Full Baths 2
Half Baths 1
HOA Fees $10/ann
HOA Y/N true
Year Built 1996
Annual Tax Amount $8,512
Tax Year 2023
Lot Size 1.110 Acres
Acres 1.11
Property Description
This beautiful home is situated on a desirable cul-de-sac in Westfield and has 2,595 sq/ft of living space with 4 bedrooms, 2 full baths and one 1/2 bath. Hardwood floors in the kitchen, dining area, dining room, living room and main bedroom. Family room has a gas fireplace, builtins and carpeting. Some of the outdoor features includes 50 year roof shingles, outdoor awning, sprinkler system, paver patios, storage shed and beautifully manicured yard in front and back. This home has beautiful large windows letting in lots of natural light! Plant of recessed lighting throughout and the dr has wainscoting. 4th bedroom is a bonus room, office, teen bedroom or nanny's quarters you pick! 4 zone heating system is 5 years old with on-demand hot water heater. The main suite is amazing with hardwood floors and a main bath to die for! Soaking tub, walk-in shower, double sink vanity with storage in between, a walk-in closet and a separate water closet. Nothing to do but move in!
Location
State MA
County Hampden
Direction Off Pontoosic
Rooms
Family Room Flooring - Wall to Wall Carpet
Basement Full, Partially Finished, Interior Entry, Bulkhead
Primary Bedroom Level Second
Dining Room Flooring - Hardwood
Kitchen Ceiling Fan(s), Closet/Cabinets - Custom Built, Flooring - Hardwood, Dining Area, Countertops - Stone/Granite/Solid, Kitchen Island, Exterior Access, Gas Stove
Interior
Interior Features Central Vacuum
Heating Baseboard, Natural Gas
Cooling Central Air
Flooring Tile, Carpet, Hardwood
Fireplaces Number 1
Fireplaces Type Family Room
Appliance Range, Dishwasher, Microwave, Refrigerator, Washer, Dryer, Plumbed For Ice Maker, Utility Connections for Gas Range, Utility Connections for Gas Dryer
Laundry Flooring - Laminate, Second Floor, Washer Hookup
Exterior
Exterior Feature Patio, Rain Gutters, Professional Landscaping, Sprinkler System
Garage Spaces 2.0
Utilities Available for Gas Range, for Gas Dryer, Washer Hookup, Icemaker Connection
Roof Type Shingle
Total Parking Spaces 6
Garage Yes
Building
Lot Description Cul-De-Sac, Gentle Sloping, Level
Foundation Concrete Perimeter
Sewer Private Sewer
Water Public
Architectural Style Colonial, Contemporary
Schools
Elementary Schools Per Board Of Ed
Middle Schools Per Board Of Ed
High Schools Per Board Of Ed
Others
Senior Community false
Read Less Info
Want to know what your home might be worth? Contact us for a FREE valuation!

Our team is ready to help you sell your home for the highest possible price ASAP
Bought with Kelsey Thompson Team • Keller Williams Realty
GET MORE INFORMATION
Broker-Owner






