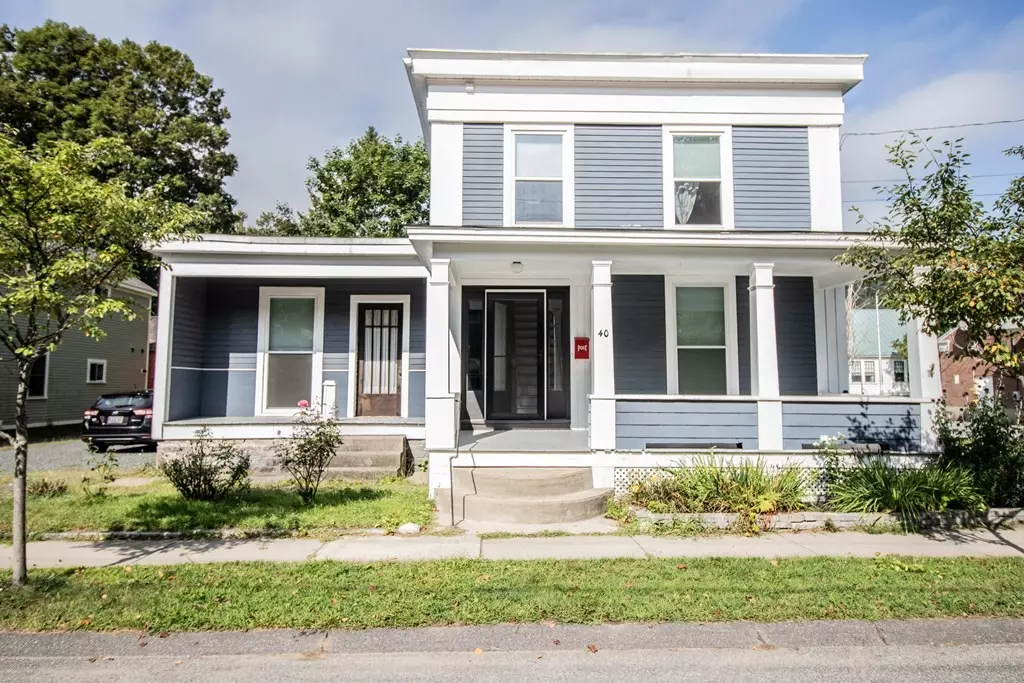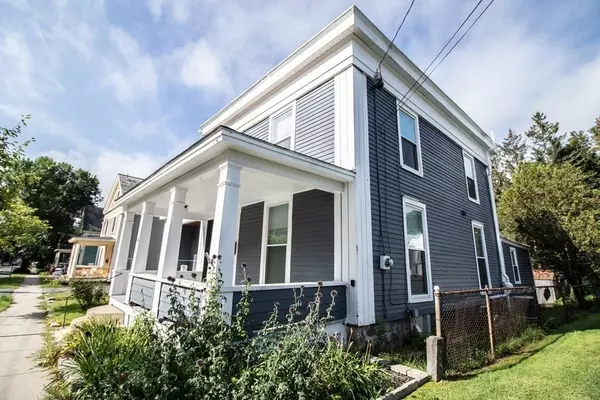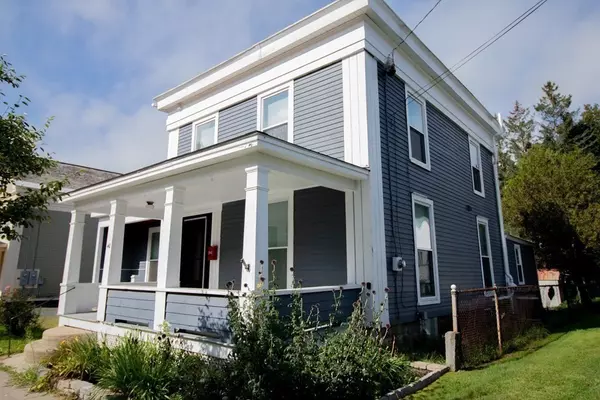$350,500
$299,900
16.9%For more information regarding the value of a property, please contact us for a free consultation.
3 Beds
2 Baths
1,996 SqFt
SOLD DATE : 10/13/2023
Key Details
Sold Price $350,500
Property Type Single Family Home
Sub Type Single Family Residence
Listing Status Sold
Purchase Type For Sale
Square Footage 1,996 sqft
Price per Sqft $175
MLS Listing ID 73154737
Sold Date 10/13/23
Style Colonial, Antique, Greek Revival, Italianate
Bedrooms 3
Full Baths 2
HOA Y/N false
Year Built 1850
Annual Tax Amount $3,318
Tax Year 2023
Lot Size 7,405 Sqft
Acres 0.17
Property Description
Watch the narrated video tour! This charming antique offers three bedrooms two baths in an idyllic village setting and a convenient location. Other features of this home include: an accommodating front porch, tall windows, wood floors, an updated kitchen with a large pantry, first-floor laundry, and more. The two front rooms feature tall prominent windows. One of those rooms also has a separate entrance. The kitchen has an island with breakfast bar, solid counters, a large pantry, and washer/dryer in the bathroom. The kitchen is also open to the formal dining room dressed with wainscoting. Down a couple of steps at the rear of the house is another room with a connection for a wood stove. Wood floors continue to the second floor, where are three bedrooms. The main bedroom has a bathroom. The first showings will be at the open house on September 9, 1-3pm.
Location
State MA
County Franklin
Area Shelburne Falls
Zoning R1
Direction Bridge Street to Mechanic Street.
Rooms
Family Room Flooring - Wood, Exterior Access
Basement Full, Interior Entry, Concrete, Unfinished
Primary Bedroom Level Second
Dining Room Flooring - Laminate, Open Floorplan, Wainscoting
Kitchen Flooring - Wood, Pantry, Countertops - Stone/Granite/Solid, Kitchen Island, Breakfast Bar / Nook, Open Floorplan
Interior
Interior Features Office
Heating Central, Forced Air
Cooling Central Air, None
Flooring Wood, Laminate, Flooring - Laminate
Appliance Range, Dishwasher, Refrigerator, Washer, Dryer, Utility Connections for Electric Range, Utility Connections for Electric Oven, Utility Connections for Electric Dryer
Laundry First Floor
Exterior
Exterior Feature Porch, Storage
Community Features Park, Conservation Area, House of Worship, Public School
Utilities Available for Electric Range, for Electric Oven, for Electric Dryer
Roof Type Shingle, Rubber
Total Parking Spaces 3
Garage No
Building
Lot Description Cleared, Level
Foundation Stone
Sewer Public Sewer
Water Public
Architectural Style Colonial, Antique, Greek Revival, Italianate
Others
Senior Community false
Acceptable Financing Contract
Listing Terms Contract
Read Less Info
Want to know what your home might be worth? Contact us for a FREE valuation!

Our team is ready to help you sell your home for the highest possible price ASAP
Bought with Karen McAmis • Maple and Main Realty, LLC
GET MORE INFORMATION
Broker-Owner






