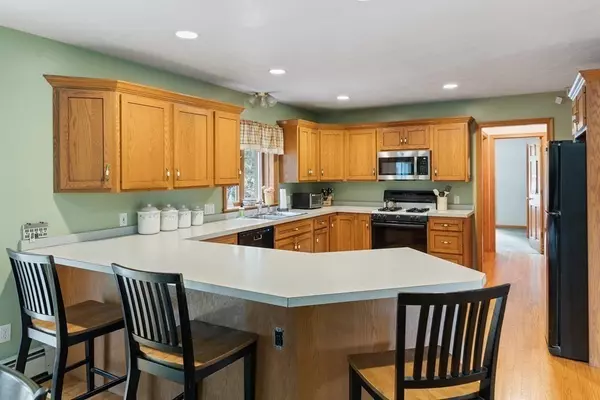$895,000
$949,900
5.8%For more information regarding the value of a property, please contact us for a free consultation.
4 Beds
3 Baths
2,810 SqFt
SOLD DATE : 10/11/2023
Key Details
Sold Price $895,000
Property Type Single Family Home
Sub Type Single Family Residence
Listing Status Sold
Purchase Type For Sale
Square Footage 2,810 sqft
Price per Sqft $318
MLS Listing ID 73146696
Sold Date 10/11/23
Style Colonial
Bedrooms 4
Full Baths 3
HOA Y/N false
Year Built 1994
Annual Tax Amount $14,102
Tax Year 2023
Lot Size 1.320 Acres
Acres 1.32
Property Description
Pretty Colonial lovingly maintained and sited on a well-landscaped 1.32 acre parcel offers stunning views, a private backyard oasis complete with McCarthy inground pool, enclosed Porch, Deck, Patio and Pool Shed! Open and airy floor plan offers a spacious Kitchen with an expansive angled peninsula, dining area and slider. Kitchen leads to an 18' x 23' cathedral ceiling Family Room with masonry fireplace and direct access to enclosed Porch. Foyer, Dining Room and Living Room with moldings and hardwood. Fabulous layout offers 1st floor Office with closet and back hall full Bathroom complete with door to the backyard. Main Bedroom & private Bath offers double sink vanity, tub/shower and tile floor. Good size secondary bedrooms with ceiling lights. Hall Bath tub/shower and tile floor. Lots of potential expansion w/ unfinished 3rd floor walkup off hallway and unfinished Basement. Propane gas for range and dryer. Location Location...close to schools, commuter rail, routes 9, 85 & Mass Pike!
Location
State MA
County Worcester
Zoning RB
Direction Woodland Road to Oregon Road
Rooms
Family Room Cathedral Ceiling(s), Flooring - Wall to Wall Carpet, Open Floorplan
Basement Full, Interior Entry, Garage Access, Unfinished
Primary Bedroom Level Second
Dining Room Flooring - Hardwood, Chair Rail, Crown Molding
Kitchen Flooring - Hardwood, Dining Area, Breakfast Bar / Nook, Deck - Exterior, Open Floorplan, Recessed Lighting
Interior
Interior Features Closet, Office
Heating Baseboard, Oil
Cooling None
Flooring Tile, Carpet, Hardwood, Flooring - Wall to Wall Carpet
Fireplaces Number 1
Fireplaces Type Family Room
Appliance Range, Dishwasher, Microwave, Refrigerator, Washer, Dryer, Utility Connections for Gas Range, Utility Connections for Gas Dryer
Laundry Flooring - Stone/Ceramic Tile, Second Floor
Exterior
Exterior Feature Porch - Enclosed, Deck, Patio, Pool - Inground, Rain Gutters, Storage, Fenced Yard, Stone Wall
Garage Spaces 2.0
Fence Fenced/Enclosed, Fenced
Pool In Ground
Community Features Public Transportation, Shopping, Park, Walk/Jog Trails, Golf, Medical Facility, Highway Access, Private School, Public School, T-Station
Utilities Available for Gas Range, for Gas Dryer
View Y/N Yes
View Scenic View(s)
Roof Type Shingle
Total Parking Spaces 6
Garage Yes
Private Pool true
Building
Lot Description Easements
Foundation Concrete Perimeter
Sewer Private Sewer
Water Private
Architectural Style Colonial
Schools
Elementary Schools Finn/Wood/Neary
Middle Schools Trottier
High Schools Algonquin
Others
Senior Community false
Read Less Info
Want to know what your home might be worth? Contact us for a FREE valuation!

Our team is ready to help you sell your home for the highest possible price ASAP
Bought with Jucelia Oliveira • Delmaschio Group Realty
GET MORE INFORMATION
Broker-Owner






