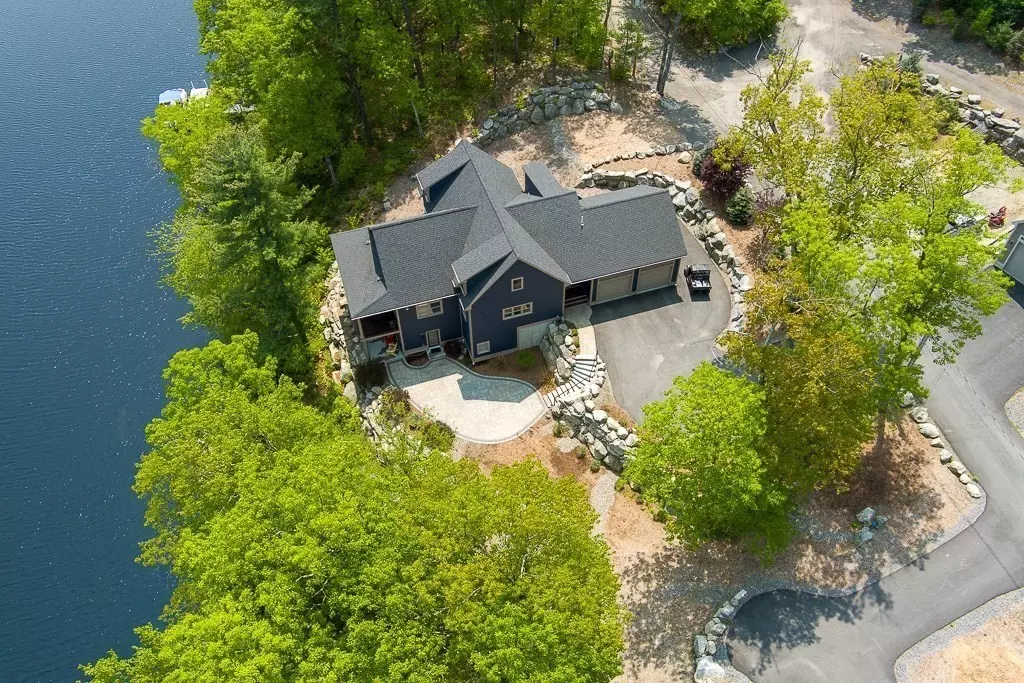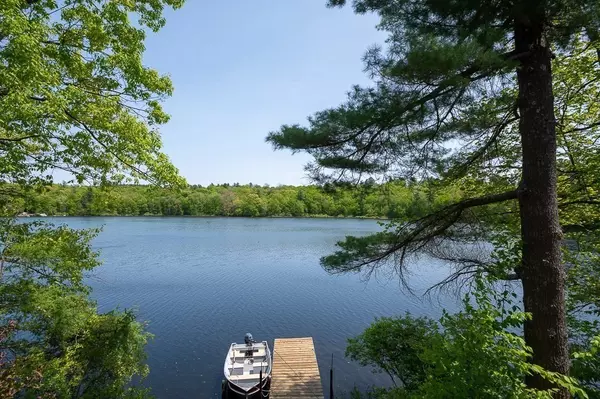$1,200,000
$1,250,000
4.0%For more information regarding the value of a property, please contact us for a free consultation.
2 Beds
3.5 Baths
3,394 SqFt
SOLD DATE : 10/11/2023
Key Details
Sold Price $1,200,000
Property Type Single Family Home
Sub Type Single Family Residence
Listing Status Sold
Purchase Type For Sale
Square Footage 3,394 sqft
Price per Sqft $353
MLS Listing ID 73066553
Sold Date 10/11/23
Style Contemporary
Bedrooms 2
Full Baths 3
Half Baths 1
HOA Y/N true
Year Built 2018
Annual Tax Amount $9,943
Tax Year 2022
Lot Size 0.510 Acres
Acres 0.51
Property Description
This WATERFRONT oasis is the perfect place to call home! Exquisitely constructed in 2018 this home boasts white oak floors highlighted by an abundance of natural light, wide open floor plan and vaulted ceilings. The expansive kitchen is perfect for entertaining featuring a 5-seat kitchen island, Bosch SS appliances, and quartz countertops. The dining & family rooms flow seamlessly w/ access to the balcony to enjoy panoramic views of Rocky Pond. First-floor owner's suite has en suite bathroom w/ oversized shower. Upstairs offers flexible space; spacious loft at the top of the stairs, 2 functional rooms w/closets & home office. The basement offers 575 sq. ft of finished space which would be ideal for a gameroom/cinema room. Additional sq. footage in the basement and above the oversized 2-car garage leaves expansion opportunities. Plenty of space for boat & car parking. Enjoy fishing in the summer or head 1 mile away for apple picking at Tougas Farm in the fall. Welcome home!
Location
State MA
County Worcester
Zoning .
Direction Take Rocky Pond Rd to Boulder Way and follow beyond dead end sign with multiple mailboxes.
Rooms
Family Room Flooring - Stone/Ceramic Tile, Balcony / Deck, French Doors, Exterior Access, Recessed Lighting
Basement Full, Finished, Walk-Out Access, Interior Entry
Primary Bedroom Level First
Dining Room Cathedral Ceiling(s), Flooring - Hardwood, French Doors, Exterior Access, Open Floorplan
Kitchen Flooring - Hardwood, Countertops - Stone/Granite/Solid, Kitchen Island, Exterior Access, Open Floorplan, Recessed Lighting, Stainless Steel Appliances
Interior
Interior Features Closet - Double, Bathroom - With Shower Stall, Loft, Home Office, Bonus Room, Den, Bathroom
Heating Hydro Air
Cooling Central Air
Flooring Tile, Hardwood, Flooring - Hardwood, Flooring - Stone/Ceramic Tile
Appliance Range, Oven, Dishwasher, Microwave, Countertop Range, Refrigerator, Washer, Dryer, Utility Connections for Gas Range, Utility Connections for Electric Dryer
Laundry Flooring - Stone/Ceramic Tile, Electric Dryer Hookup, Washer Hookup, First Floor
Exterior
Exterior Feature Patio, Covered Patio/Deck, Balcony
Garage Spaces 2.0
Utilities Available for Gas Range, for Electric Dryer, Washer Hookup
Waterfront Description Waterfront, Navigable Water, Pond, Dock/Mooring, Frontage, Direct Access, Private
View Y/N Yes
View Scenic View(s)
Roof Type Shingle
Total Parking Spaces 6
Garage Yes
Building
Lot Description Wooded, Easements, Cleared, Sloped, Steep Slope
Foundation Concrete Perimeter
Sewer Private Sewer
Water Private
Architectural Style Contemporary
Others
Senior Community false
Read Less Info
Want to know what your home might be worth? Contact us for a FREE valuation!

Our team is ready to help you sell your home for the highest possible price ASAP
Bought with Peter Rooney • Compass
GET MORE INFORMATION
Broker-Owner






