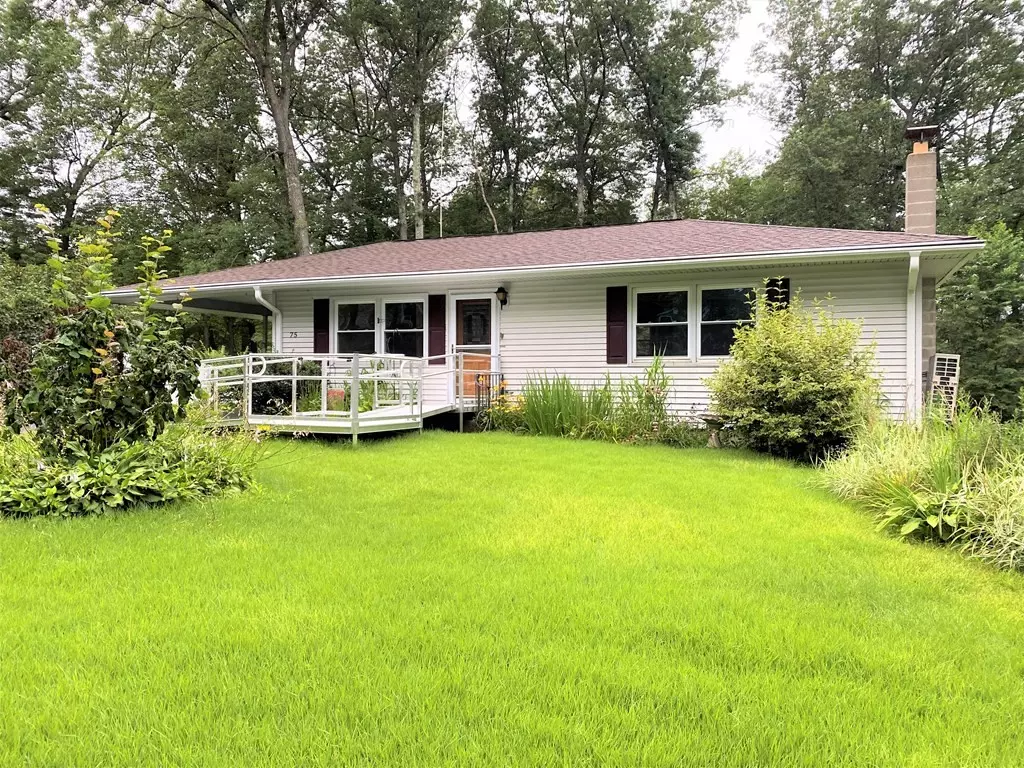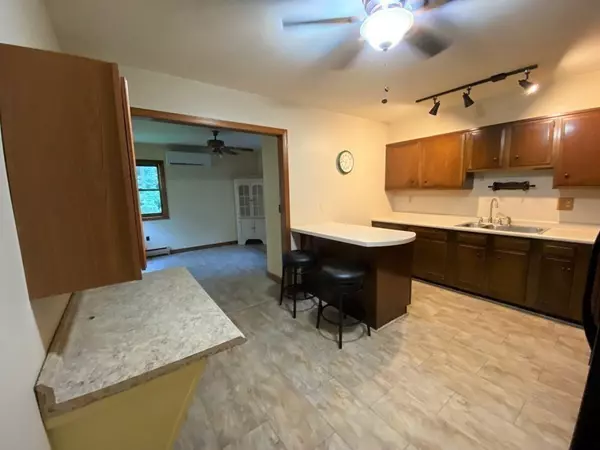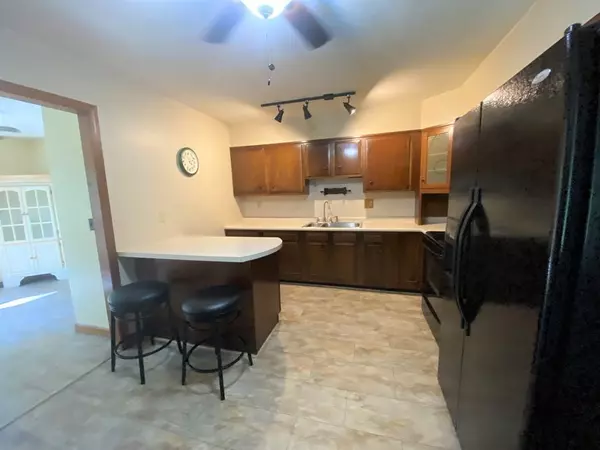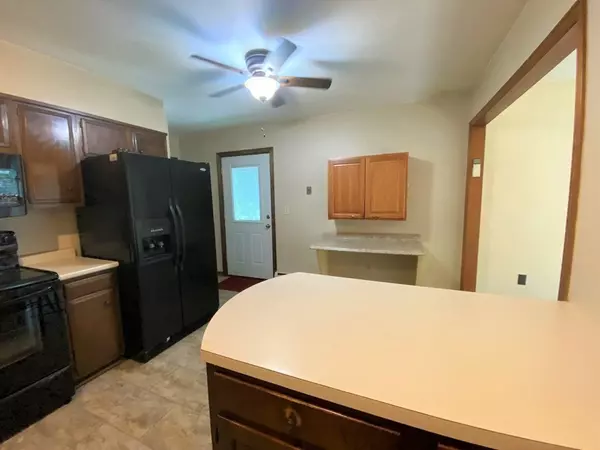$260,000
$239,900
8.4%For more information regarding the value of a property, please contact us for a free consultation.
2 Beds
2 Baths
1,132 SqFt
SOLD DATE : 10/10/2023
Key Details
Sold Price $260,000
Property Type Single Family Home
Sub Type Single Family Residence
Listing Status Sold
Purchase Type For Sale
Square Footage 1,132 sqft
Price per Sqft $229
MLS Listing ID 73145343
Sold Date 10/10/23
Style Ranch
Bedrooms 2
Full Baths 2
HOA Y/N false
Year Built 1973
Annual Tax Amount $3,616
Tax Year 2023
Lot Size 0.280 Acres
Acres 0.28
Property Description
Sweet ranch home with room to spread out. The kitchen is very functional with plenty of cabinets and counter space, along with counter seating. The kitchen is open to a dining area leading to a deck and a nice sized yard. Spacious living room, two large bedrooms and a full bath on the main level. You will be delighted by the closet space this home has to offer. The basement is a walkout with some finished space and another full bath. Mini splits, a generator, replacement windows, newer roof and vinyl siding add to the ease of living in this home. There is a carport to protect your car from the elements and a storage shed for your outdoor items. Conveniently located to I-91 and area attractions and amenities. The seller has asked for any offers to be submitted by Sunday 8/13 at noon. Seller reserves the right to accept an offer at any time.
Location
State MA
County Franklin
Zoning RA
Direction River Street to Laurel Street.
Rooms
Basement Full, Partially Finished, Walk-Out Access, Interior Entry
Primary Bedroom Level First
Dining Room Ceiling Fan(s), Deck - Exterior, Exterior Access
Kitchen Ceiling Fan(s), Kitchen Island, Exterior Access
Interior
Heating Baseboard, Natural Gas
Cooling Ductless
Flooring Wood, Vinyl, Carpet
Appliance Range, Microwave, Refrigerator, Utility Connections for Electric Oven, Utility Connections for Electric Dryer
Laundry In Basement
Exterior
Exterior Feature Deck
Garage Spaces 1.0
Community Features Public Transportation, Shopping, Golf, Medical Facility, Bike Path, Highway Access, Private School, Public School
Utilities Available for Electric Oven, for Electric Dryer
Roof Type Shingle
Total Parking Spaces 4
Garage Yes
Building
Foundation Concrete Perimeter
Sewer Public Sewer
Water Public
Architectural Style Ranch
Schools
Elementary Schools Greenfield
Middle Schools Gms
High Schools Ghs
Others
Senior Community false
Acceptable Financing Seller W/Participate
Listing Terms Seller W/Participate
Read Less Info
Want to know what your home might be worth? Contact us for a FREE valuation!

Our team is ready to help you sell your home for the highest possible price ASAP
Bought with Terri Phelps • Terri Phelps Real Estate
GET MORE INFORMATION
Broker-Owner






