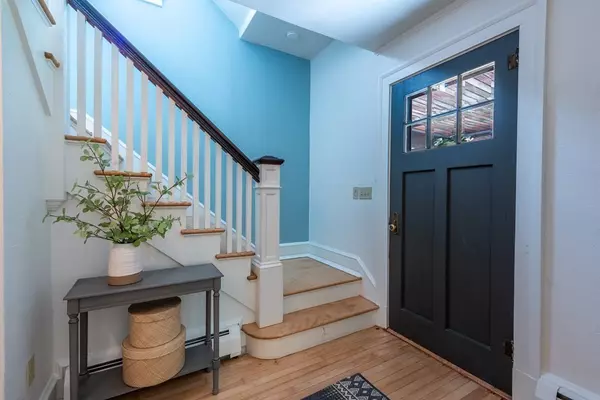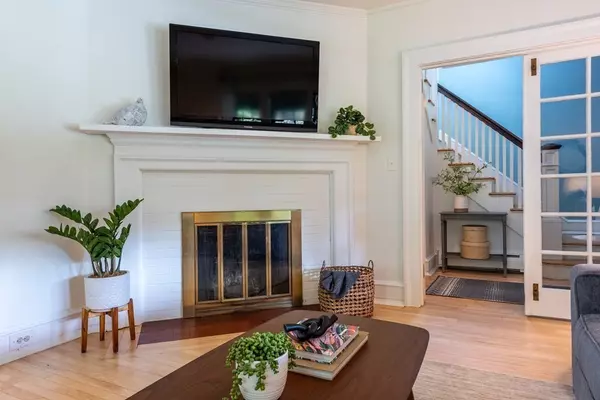$695,000
$695,000
For more information regarding the value of a property, please contact us for a free consultation.
4 Beds
2.5 Baths
1,936 SqFt
SOLD DATE : 10/06/2023
Key Details
Sold Price $695,000
Property Type Single Family Home
Sub Type Single Family Residence
Listing Status Sold
Purchase Type For Sale
Square Footage 1,936 sqft
Price per Sqft $358
MLS Listing ID 73148146
Sold Date 10/06/23
Style Other (See Remarks)
Bedrooms 4
Full Baths 2
Half Baths 1
HOA Y/N false
Year Built 1915
Annual Tax Amount $9,089
Tax Year 2023
Lot Size 0.560 Acres
Acres 0.56
Property Description
Welcome home to this hidden Amherst gem, tucked at the end of a cul de sac within walking distance to downtown! On the main level, find an updated kitchen with quartz countertops, subway tile, and stainless appliances; living room with fireplace; dining room graciously lined with windows and custom built-ins; and bedroom with en suite half bath. Hardwood floors have just been refinished throughout. Owners have added central air and the house features Buderus boiler for baseboard heating. Off the living room, access a spacious wraparound porch and granite stairs leading to the fenced yard- this has been expanded and improved with stone walls, also featuring a goshen stone patio and offering plenty of room to gather and to garden. Just beyond the property lies Larch Hill North conservation area and access to trails. Highest and best offers are due by 7pm on 8/27. Sellers reserve the right to accept an offer at any time.
Location
State MA
County Hampshire
Zoning RN
Direction 116 to Hillcrest
Rooms
Basement Full, Partially Finished, Interior Entry, Bulkhead
Primary Bedroom Level Second
Dining Room Flooring - Hardwood, Lighting - Pendant
Kitchen Flooring - Hardwood, Countertops - Stone/Granite/Solid, Countertops - Upgraded, Exterior Access, Recessed Lighting, Remodeled, Stainless Steel Appliances
Interior
Interior Features Office, Internet Available - Broadband
Heating Baseboard, Oil
Cooling Central Air
Flooring Tile, Hardwood, Flooring - Hardwood
Fireplaces Number 1
Fireplaces Type Living Room
Appliance Range, Dishwasher, Disposal, Refrigerator, Washer, Dryer, Utility Connections for Electric Range, Utility Connections for Electric Oven, Utility Connections for Electric Dryer
Laundry Washer Hookup
Exterior
Exterior Feature Porch, Patio, Rain Gutters, Fenced Yard, Garden, Stone Wall
Garage Spaces 2.0
Fence Fenced
Community Features Public Transportation, Shopping, Pool, Tennis Court(s), Park, Walk/Jog Trails, Stable(s), Golf, Medical Facility, Laundromat, Bike Path, Conservation Area, Highway Access, House of Worship, Private School, Public School, University
Utilities Available for Electric Range, for Electric Oven, for Electric Dryer, Washer Hookup
Roof Type Shingle
Total Parking Spaces 2
Garage Yes
Building
Lot Description Cul-De-Sac, Corner Lot, Level
Foundation Concrete Perimeter, Brick/Mortar
Sewer Public Sewer
Water Public
Architectural Style Other (See Remarks)
Schools
Elementary Schools Crocker Farm
Middle Schools Arms
High Schools Arhs
Others
Senior Community false
Acceptable Financing Contract
Listing Terms Contract
Read Less Info
Want to know what your home might be worth? Contact us for a FREE valuation!

Our team is ready to help you sell your home for the highest possible price ASAP
Bought with John L. Harrington II • 5 College REALTORS®
GET MORE INFORMATION
Broker-Owner






