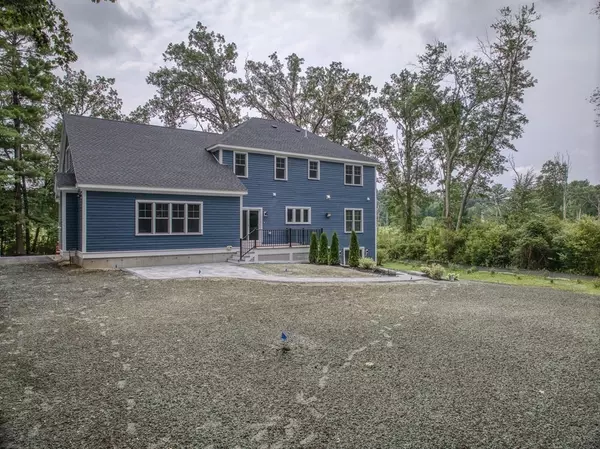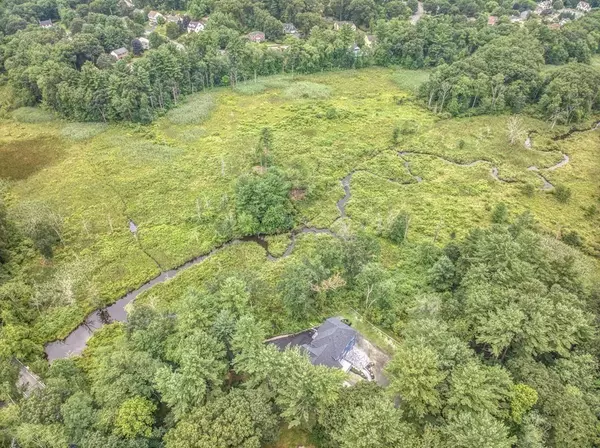$1,649,000
$1,649,000
For more information regarding the value of a property, please contact us for a free consultation.
4 Beds
3.5 Baths
4,000 SqFt
SOLD DATE : 10/04/2023
Key Details
Sold Price $1,649,000
Property Type Single Family Home
Sub Type Single Family Residence
Listing Status Sold
Purchase Type For Sale
Square Footage 4,000 sqft
Price per Sqft $412
MLS Listing ID 73144973
Sold Date 10/04/23
Style Colonial
Bedrooms 4
Full Baths 3
Half Baths 1
HOA Y/N false
Year Built 2023
Tax Year 2023
Lot Size 1.300 Acres
Acres 1.3
Property Description
A nature lovers paradise! This stunning NEW CONSTRUCTION home is nestled amongst the tranquil beauty of the Ipswich River Park. This spectacular colonial welcomes you with gorgeous hardwood floors & a grand foyer opening to a private office & the sundrenched living & dining rooms each offering majestic views of the natural surroundings. The bright kitchen with a slider leading out to the spacious deck is a chef's dream with Thor 6 burner gas stove, grand center island, wine chiller, farmers sink, ss appliances & walk in pantry all open to the spacious family room with vaulted ceiling & gas fireplace. Upstairs boasts a luxury master suite, 3 additional large bedrooms & separate laundry room. The expansive lower level has opportunity for a play room, exercise room or additional office & walks out to the incredible backyard with tiered paver patios, large deck & a view that can't be beat. Private & serene yet convenient to shops, dining, highways & all the Ipswich River Park has to offer.
Location
State MA
County Middlesex
Zoning RA
Direction Park St to Mill St
Rooms
Family Room Ceiling Fan(s), Vaulted Ceiling(s), Flooring - Hardwood, Recessed Lighting
Basement Full, Finished, Walk-Out Access, Interior Entry
Primary Bedroom Level Second
Dining Room Flooring - Hardwood, Chair Rail, Recessed Lighting, Wainscoting, Lighting - Pendant, Crown Molding
Kitchen Flooring - Hardwood, Dining Area, Pantry, Countertops - Stone/Granite/Solid, Kitchen Island, Cabinets - Upgraded, Deck - Exterior, Exterior Access, Recessed Lighting, Slider, Stainless Steel Appliances, Pot Filler Faucet, Wine Chiller, Gas Stove, Lighting - Pendant
Interior
Interior Features Chair Rail, Recessed Lighting, Wainscoting, Crown Molding, Closet, Slider, Bathroom - Tiled With Tub & Shower, Countertops - Stone/Granite/Solid, Lighting - Sconce, Lighting - Overhead, Home Office, Bonus Room, Exercise Room, Bathroom
Heating Forced Air, Propane
Cooling Central Air
Flooring Tile, Hardwood, Flooring - Hardwood, Flooring - Vinyl
Fireplaces Number 1
Fireplaces Type Family Room
Appliance Range, Microwave, Refrigerator, Wine Refrigerator, Range Hood, Utility Connections for Gas Range, Utility Connections for Electric Dryer
Laundry Closet - Linen, Flooring - Hardwood, Lighting - Overhead, Second Floor, Washer Hookup
Exterior
Exterior Feature Deck - Composite, Patio, Professional Landscaping, Sprinkler System, Decorative Lighting, Fenced Yard, Stone Wall
Garage Spaces 2.0
Fence Fenced/Enclosed, Fenced
Community Features Public Transportation, Shopping, Park, Walk/Jog Trails, Golf, Medical Facility, Conservation Area, Highway Access, House of Worship, Public School
Utilities Available for Gas Range, for Electric Dryer, Washer Hookup
View Y/N Yes
View Scenic View(s)
Roof Type Shingle
Total Parking Spaces 2
Garage Yes
Building
Lot Description Wooded, Level
Foundation Concrete Perimeter
Sewer Private Sewer
Water Public
Architectural Style Colonial
Schools
Elementary Schools Call Supt.
Middle Schools Nr Middle Schl
High Schools Nr High School
Others
Senior Community false
Acceptable Financing Contract
Listing Terms Contract
Read Less Info
Want to know what your home might be worth? Contact us for a FREE valuation!

Our team is ready to help you sell your home for the highest possible price ASAP
Bought with Lina Verderese • Showcase Of Homes, REALTORS®
GET MORE INFORMATION
Broker-Owner






