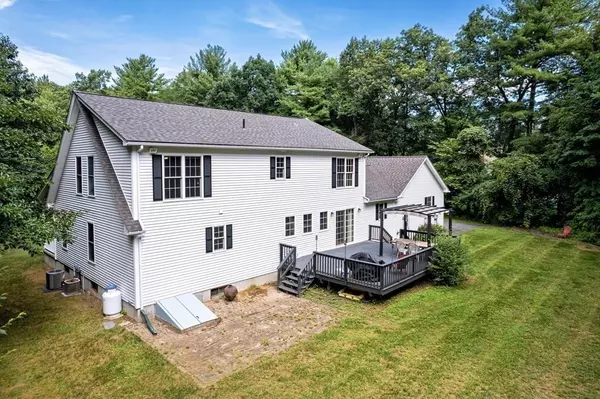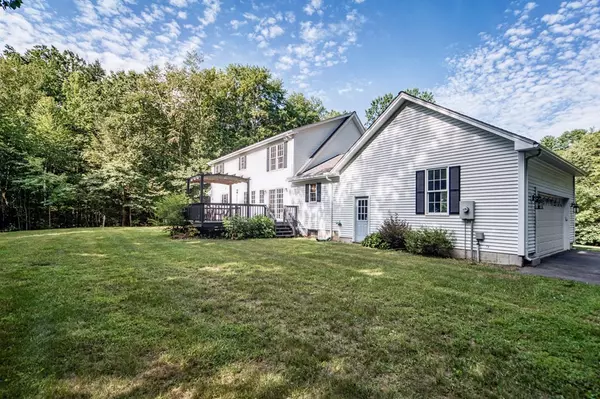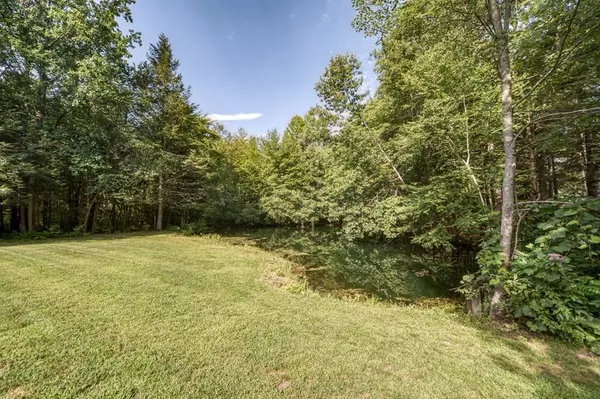$525,000
$519,900
1.0%For more information regarding the value of a property, please contact us for a free consultation.
3 Beds
2.5 Baths
2,668 SqFt
SOLD DATE : 10/03/2023
Key Details
Sold Price $525,000
Property Type Single Family Home
Sub Type Single Family Residence
Listing Status Sold
Purchase Type For Sale
Square Footage 2,668 sqft
Price per Sqft $196
MLS Listing ID 73150508
Sold Date 10/03/23
Style Cape
Bedrooms 3
Full Baths 2
Half Baths 1
HOA Y/N false
Year Built 2002
Annual Tax Amount $7,133
Tax Year 2023
Lot Size 2.000 Acres
Acres 2.0
Property Description
This exceptional home is located on 2 acres of rural wooded land close to the Southampton border. Private backyard and picturesque pond located on property will give loads of quiet relaxation. Open floor plan features kitchen with plenty of cabinet space and a large island along with a wonderful pantry closet for tons of storage, dining area with slider to extra large backyard deck for all your barbecues, and a big charming Living Room with cathedral ceiling. First floor main bedroom with walk in closet and bathroom with shower and jacuzzi tub. Loft area on second floor would make a great office along with two spacious bedrooms and full bath. Front porch for enjoying a quiet evening. First floor laundry and direct access to 2 car garage. This could be the one!
Location
State MA
County Hampden
Area Wyben
Zoning Rural res.
Direction Montgomery Rd. to North Rd. to Wyben Rd.
Rooms
Basement Full, Bulkhead, Concrete
Primary Bedroom Level First
Dining Room Flooring - Hardwood, Open Floorplan, Recessed Lighting
Kitchen Flooring - Hardwood, Flooring - Stone/Ceramic Tile, Pantry, Kitchen Island, Deck - Exterior, Open Floorplan, Recessed Lighting, Slider
Interior
Interior Features Balcony - Interior, Closet, Loft, Entry Hall
Heating Forced Air, Oil
Cooling Central Air
Flooring Tile, Carpet, Hardwood, Flooring - Hardwood, Flooring - Stone/Ceramic Tile
Appliance Range, Dishwasher, Microwave, Refrigerator, Utility Connections for Electric Range, Utility Connections for Electric Oven
Laundry Bathroom - Half, Flooring - Stone/Ceramic Tile, Main Level, Electric Dryer Hookup, Washer Hookup, First Floor
Exterior
Exterior Feature Porch, Deck
Garage Spaces 2.0
Community Features Shopping, Park, Walk/Jog Trails, Golf, Medical Facility, Bike Path, Highway Access, House of Worship, Public School, University
Utilities Available for Electric Range, for Electric Oven
Waterfront Description Waterfront, Pond
Roof Type Shingle
Total Parking Spaces 2
Garage Yes
Building
Lot Description Easements
Foundation Concrete Perimeter
Sewer Private Sewer
Water Private
Architectural Style Cape
Others
Senior Community false
Read Less Info
Want to know what your home might be worth? Contact us for a FREE valuation!

Our team is ready to help you sell your home for the highest possible price ASAP
Bought with Crystal Kane • Gallagher Real Estate
GET MORE INFORMATION
Broker-Owner






