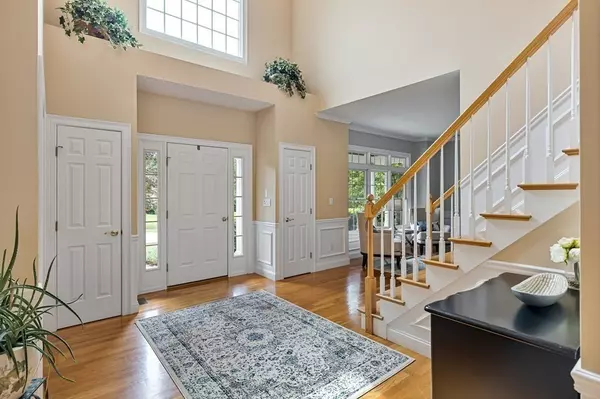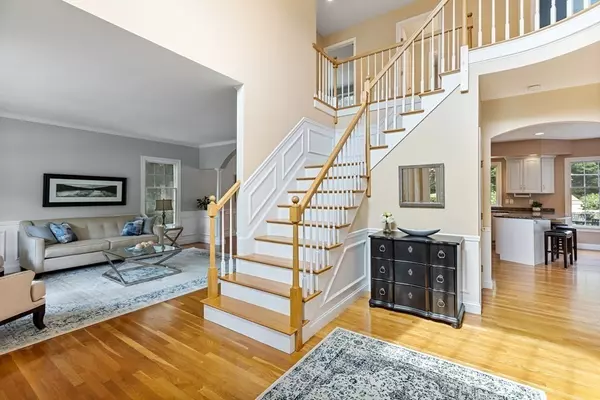$1,421,500
$1,299,000
9.4%For more information regarding the value of a property, please contact us for a free consultation.
4 Beds
2.5 Baths
3,882 SqFt
SOLD DATE : 09/29/2023
Key Details
Sold Price $1,421,500
Property Type Single Family Home
Sub Type Single Family Residence
Listing Status Sold
Purchase Type For Sale
Square Footage 3,882 sqft
Price per Sqft $366
Subdivision Woodland Estates
MLS Listing ID 73148204
Sold Date 09/29/23
Style Colonial
Bedrooms 4
Full Baths 2
Half Baths 1
HOA Fees $37/ann
HOA Y/N true
Year Built 2001
Annual Tax Amount $15,470
Tax Year 2023
Lot Size 0.920 Acres
Acres 0.92
Property Description
~ Open House Tuesday, 5-7 PM ~ Custom built Colonial with pool in a private setting & sought-after Cul de sac neighborhood. 3882 sq ft on 1st & 2nd floors. Large vaulted Family Room w/pocket French doors, transom windows, fireplace & built-ins. Open layout, both Living Room & Dining Rooms featuring wainscoting, crown molding & archways w/columns.1st floor Office w/French doors & triple transom window. White cabinet Kitchen w/granite counters, wine rack and leads to a composite deck. Enormous Primary Bedroom w/ tray ceiling, sitting area, 2 walk-in closets and oversized Bathroom w/double sinks, vaulted ceiling & jacuzzi tub w/columns. Fenced yard & extensive landscaping with a 42X20 Roman-shaped saltwater pool and shed. Beautiful stone walls and 3-car garage w/extra height doors. Hydro-air heat & walk-out Basement w/ full windows ready to finish & plumbed for a bath. Well-respected Trask Builders. Near train & Schools. Convenient commuting location w/easy access to Rte. 9 & MA Pike!
Location
State MA
County Worcester
Zoning RA
Direction Rte 9 East to Woodland Rd to Kidder Lane
Rooms
Family Room Ceiling Fan(s), Vaulted Ceiling(s), Closet/Cabinets - Custom Built, Window(s) - Picture, Open Floorplan, Recessed Lighting, Lighting - Overhead
Basement Full, Interior Entry, Unfinished
Primary Bedroom Level Second
Dining Room Flooring - Hardwood, Wainscoting, Lighting - Overhead, Crown Molding
Kitchen Flooring - Hardwood, Dining Area, Pantry, Countertops - Stone/Granite/Solid, Countertops - Upgraded, Breakfast Bar / Nook, Deck - Exterior, Exterior Access, Recessed Lighting, Remodeled, Peninsula
Interior
Interior Features Recessed Lighting, Office, Wired for Sound
Heating Forced Air, Oil
Cooling Central Air
Flooring Wood, Tile, Carpet, Flooring - Wall to Wall Carpet
Fireplaces Number 1
Fireplaces Type Family Room
Appliance Range, Dishwasher, Microwave, Countertop Range, Refrigerator, Other, Utility Connections for Electric Range, Utility Connections for Electric Oven
Laundry Second Floor
Exterior
Exterior Feature Porch, Deck - Composite, Patio, Pool - Inground Heated, Rain Gutters, Storage, Professional Landscaping, Sprinkler System, Screens, Fenced Yard, Stone Wall
Garage Spaces 3.0
Fence Fenced/Enclosed, Fenced
Pool Pool - Inground Heated
Community Features Public Transportation, Shopping, Tennis Court(s), Park, Walk/Jog Trails, Golf, Medical Facility, Conservation Area, Highway Access, House of Worship, Private School, Public School, T-Station
Utilities Available for Electric Range, for Electric Oven
View Y/N Yes
View Scenic View(s)
Roof Type Shingle
Total Parking Spaces 6
Garage Yes
Private Pool true
Building
Lot Description Cul-De-Sac
Foundation Concrete Perimeter
Sewer Private Sewer
Water Public
Architectural Style Colonial
Schools
Elementary Schools Finn/Neary/Wdwd
Middle Schools Trotter
High Schools Algonquin Reg
Others
Senior Community false
Read Less Info
Want to know what your home might be worth? Contact us for a FREE valuation!

Our team is ready to help you sell your home for the highest possible price ASAP
Bought with Gail DuBois • William Raveis R.E. & Home Services
GET MORE INFORMATION
Broker-Owner






