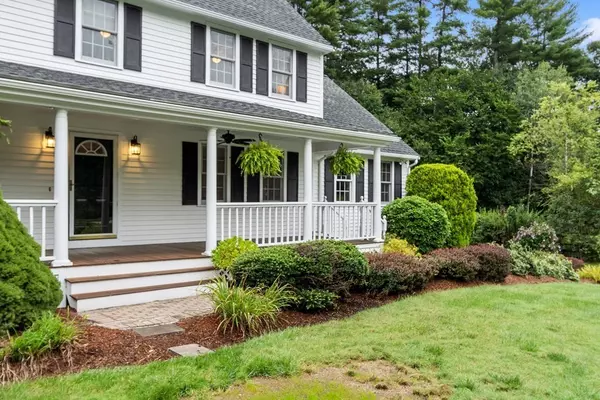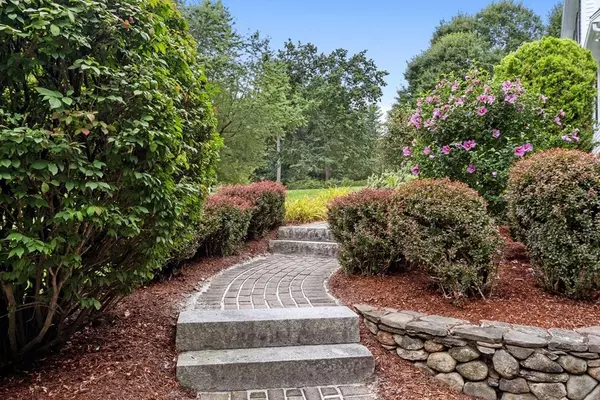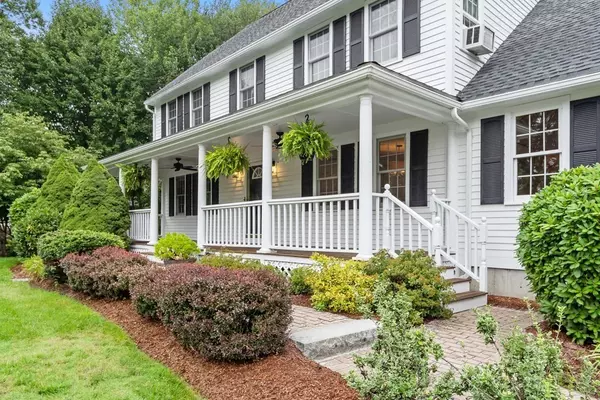$1,106,000
$984,900
12.3%For more information regarding the value of a property, please contact us for a free consultation.
4 Beds
2.5 Baths
2,416 SqFt
SOLD DATE : 09/29/2023
Key Details
Sold Price $1,106,000
Property Type Single Family Home
Sub Type Single Family Residence
Listing Status Sold
Purchase Type For Sale
Square Footage 2,416 sqft
Price per Sqft $457
MLS Listing ID 73149461
Sold Date 09/29/23
Style Colonial
Bedrooms 4
Full Baths 2
Half Baths 1
HOA Y/N false
Year Built 1992
Annual Tax Amount $13,161
Tax Year 2023
Lot Size 3.150 Acres
Acres 3.15
Property Description
This beautiful property offers a well-designed and functional layout, perfect for living and entertaining. The farmer's porch front entrance leads you past the office/family room on the left with French doors to the formal dining room on the right. Ahead is the updated kitchen with a peninsula and dining area, as well as a slider opening to the deck for a seamless connection between indoor and outdoor living spaces. The spacious living room is enriched by the presence of a cozy fireplace adding warmth and character to the ambiance of the room. The beautiful screened-in porch is accessed from either the home or the deck. A large California Closet designed laundry room completes the first floor. The second floor consists of a large primary bedroom, California Closet designed walk-in closet and recently updated en-suite. This floor also consists of three additional bedrooms as well as an updated full bath. The unfinished, expansive walk-up attic offers additional future living space.
Location
State MA
County Middlesex
Zoning AR
Direction GPS
Rooms
Basement Full, Partially Finished, Walk-Out Access, Interior Entry, Garage Access
Primary Bedroom Level Second
Dining Room Flooring - Hardwood, French Doors, Chair Rail, Lighting - Overhead, Crown Molding
Kitchen Flooring - Stone/Ceramic Tile, Dining Area, Countertops - Stone/Granite/Solid, Kitchen Island, Cabinets - Upgraded, Exterior Access, Open Floorplan, Recessed Lighting, Slider, Lighting - Pendant, Lighting - Overhead
Interior
Interior Features Crown Molding, Home Office
Heating Baseboard, Oil
Cooling Window Unit(s)
Flooring Tile, Carpet, Hardwood, Flooring - Hardwood
Fireplaces Number 1
Appliance Range, Dishwasher, Microwave, Refrigerator, Washer, Dryer, Water Softener, Utility Connections for Electric Range, Utility Connections for Electric Dryer
Laundry Closet - Linen, Closet/Cabinets - Custom Built, Flooring - Stone/Ceramic Tile, Countertops - Upgraded, Electric Dryer Hookup, Exterior Access, Remodeled, Washer Hookup, Lighting - Overhead, First Floor
Exterior
Exterior Feature Porch - Enclosed, Deck, Deck - Wood, Pool - Above Ground, Professional Landscaping
Garage Spaces 2.0
Pool Above Ground
Community Features Park, Bike Path, Conservation Area
Utilities Available for Electric Range, for Electric Dryer, Washer Hookup, Generator Connection
Roof Type Shingle
Total Parking Spaces 5
Garage Yes
Private Pool true
Building
Lot Description Wooded, Cleared, Level
Foundation Concrete Perimeter
Sewer Private Sewer
Water Private
Architectural Style Colonial
Schools
Elementary Schools Blanchard Elem
Middle Schools Raymond Grey Jh
High Schools Acton-Boxboro
Others
Senior Community false
Read Less Info
Want to know what your home might be worth? Contact us for a FREE valuation!

Our team is ready to help you sell your home for the highest possible price ASAP
Bought with Cheryl Przytula • Barrett Sotheby's International Realty
GET MORE INFORMATION
Broker-Owner






