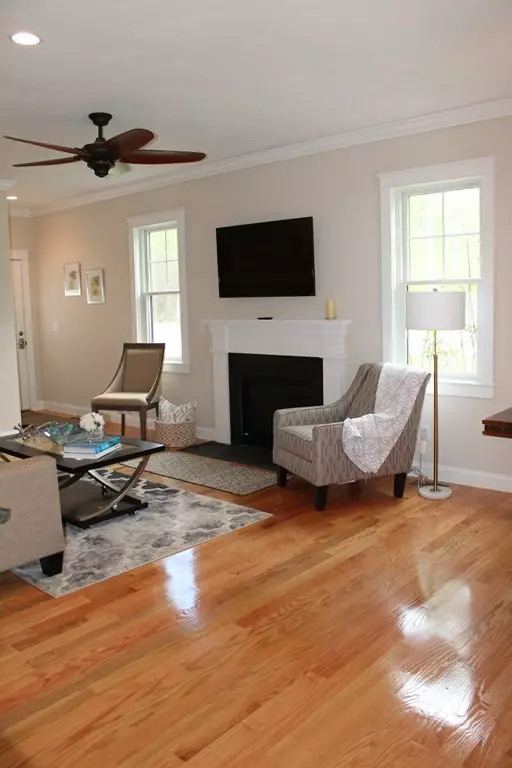$463,500
$459,900
0.8%For more information regarding the value of a property, please contact us for a free consultation.
3 Beds
2.5 Baths
1,605 SqFt
SOLD DATE : 09/29/2023
Key Details
Sold Price $463,500
Property Type Condo
Sub Type Condominium
Listing Status Sold
Purchase Type For Sale
Square Footage 1,605 sqft
Price per Sqft $288
MLS Listing ID 73149586
Sold Date 09/29/23
Bedrooms 3
Full Baths 2
Half Baths 1
HOA Fees $332/mo
HOA Y/N true
Year Built 2023
Property Description
30 DAY DELIVERY TO CLOSE!!!PHASE TWO SOLD OUT!!! PHASE THREE NOW OPEN!!! BUILDER INCLUDED $15,000 UPGRADES INCLUDED @ North Village Condominium! Model home open! 124 Duplex style condos situated spaciously w/separation of units surrounded by conservation land just min. to Rte.146. A short ride to Mass Pike, Providence & Worcester. Beautifully appointed homes by one of the areas premier builders. Interior features to include full unfinished basements, sand finished hardwood flooring, granite in kitchen & baths, Kohler plumbing fixtures, exterior doors with built-in privacy inner pane blinds, crown molding & craftsman trim details. Mudroom entry off garage w/ laundry rm. 9' ceiling heights on first level. Living room with a gas fireplace and open concept floor plan that flows into dining room & kitchen for a great entertaining layout. Second level features Master bedroom, laundry room & 2 additional bedrooms. Open weekdays by appointment, weekend open house schedule Saturday 11-2.
Location
State MA
County Worcester
Direction GPS use 1 Compass Point Drive, Douglas
Rooms
Basement Y
Primary Bedroom Level Second
Dining Room Flooring - Hardwood
Kitchen Flooring - Hardwood, Countertops - Stone/Granite/Solid, Kitchen Island
Interior
Heating Forced Air, Propane
Cooling Central Air
Flooring Tile, Carpet, Hardwood
Fireplaces Number 1
Fireplaces Type Living Room
Appliance Range, Dishwasher, Microwave, Refrigerator, Plumbed For Ice Maker, Utility Connections for Electric Range, Utility Connections for Electric Oven, Utility Connections for Electric Dryer
Laundry Flooring - Stone/Ceramic Tile, Second Floor, In Unit, Washer Hookup
Exterior
Exterior Feature Deck - Composite, Covered Patio/Deck, Screens, Rain Gutters, Professional Landscaping
Garage Spaces 2.0
Community Features Shopping, Tennis Court(s), Park, Walk/Jog Trails, Stable(s), Golf, Medical Facility, Bike Path, Conservation Area, Highway Access, House of Worship, Private School, Public School
Utilities Available for Electric Range, for Electric Oven, for Electric Dryer, Washer Hookup, Icemaker Connection
Waterfront Description Beach Front, Lake/Pond, Beach Ownership(Public)
Roof Type Shingle
Total Parking Spaces 2
Garage Yes
Building
Story 2
Sewer Public Sewer
Water Public
Schools
Elementary Schools Douglas
Middle Schools Douglas
High Schools Douglas
Others
Pets Allowed Yes w/ Restrictions
Senior Community false
Acceptable Financing Contract
Listing Terms Contract
Read Less Info
Want to know what your home might be worth? Contact us for a FREE valuation!

Our team is ready to help you sell your home for the highest possible price ASAP
Bought with The Ciavattieri Group • Keller Williams Realty
GET MORE INFORMATION
Broker-Owner






