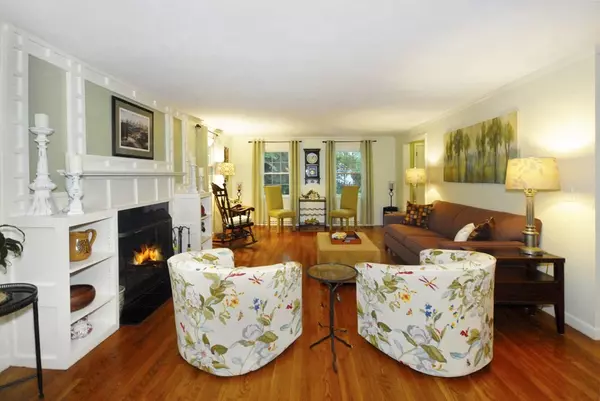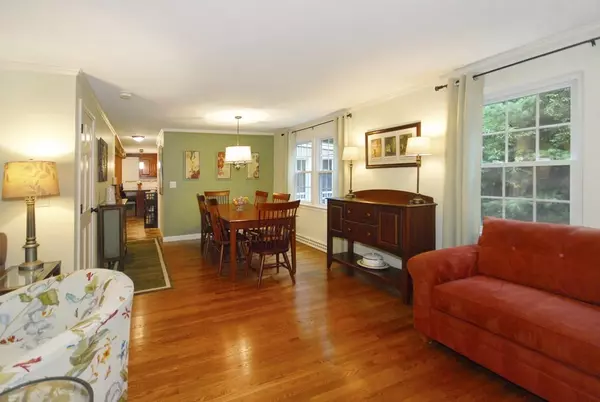$831,972
$767,000
8.5%For more information regarding the value of a property, please contact us for a free consultation.
4 Beds
2 Baths
2,092 SqFt
SOLD DATE : 09/29/2023
Key Details
Sold Price $831,972
Property Type Single Family Home
Sub Type Single Family Residence
Listing Status Sold
Purchase Type For Sale
Square Footage 2,092 sqft
Price per Sqft $397
MLS Listing ID 73151160
Sold Date 09/29/23
Style Cape
Bedrooms 4
Full Baths 2
HOA Y/N false
Year Built 1963
Annual Tax Amount $8,716
Tax Year 2023
Lot Size 0.950 Acres
Acres 0.95
Property Description
Lovingly maintained and beautifully updated! This home feels very inviting from the moment you walk in. The gracious living room/dining room has plenty of space for gatherings and features a fireplace flanked by shelving. The kitchen has been updated with quartz countertops and stainless steel appliances. You'll love the oversized peninsula, so much counterspace! The dining area is situated in front of a charming bay window, adjacent to the cozy family room. Both full bathrooms have also been updated. Upstairs, the room adjacent to the main bedroom has two double closets, and could be used as an office, dressing room, or whatever suits your lifestyle. The exterior is just as nice, with a screened porch, patio, brick and stone walkways, pretty landscaping, and a shed. This house has been meticulously maintained, with many updates and improvements, see list attached. A truly lovey home, inside and out. OFFERS DUE BY TUESDAY, SEPT. 29, AT 3PM. SEE OFFER INSTRUCTIONS ATTACHED.
Location
State MA
County Middlesex
Zoning AR
Direction Rt. 111 to Stow Rd.
Rooms
Family Room Closet, Flooring - Hardwood
Basement Full, Interior Entry, Garage Access, Unfinished
Primary Bedroom Level Second
Dining Room Flooring - Hardwood
Kitchen Flooring - Vinyl, Window(s) - Bay/Bow/Box, Dining Area, Pantry, Countertops - Stone/Granite/Solid, Exterior Access, Stainless Steel Appliances
Interior
Interior Features Closet - Double, Office, High Speed Internet
Heating Forced Air, Natural Gas
Cooling Central Air
Flooring Wood, Tile, Vinyl, Flooring - Hardwood
Fireplaces Number 1
Fireplaces Type Living Room
Appliance Range, Dishwasher, Microwave, Refrigerator, Washer, Dryer, Utility Connections for Electric Range, Utility Connections for Electric Oven, Utility Connections for Electric Dryer
Laundry Electric Dryer Hookup, Washer Hookup, In Basement
Exterior
Exterior Feature Porch - Enclosed, Patio, Storage
Garage Spaces 2.0
Community Features Shopping, Conservation Area, Highway Access, House of Worship, Public School
Utilities Available for Electric Range, for Electric Oven, for Electric Dryer, Washer Hookup, Generator Connection
Roof Type Shingle
Total Parking Spaces 4
Garage Yes
Building
Foundation Concrete Perimeter
Sewer Private Sewer
Water Private
Architectural Style Cape
Schools
Elementary Schools Choice Of 6
Middle Schools Rj Grey Ms
High Schools Actonboxborough
Others
Senior Community false
Read Less Info
Want to know what your home might be worth? Contact us for a FREE valuation!

Our team is ready to help you sell your home for the highest possible price ASAP
Bought with Jamie Grossman • MGS Group Real Estate LTD - Wellesley
GET MORE INFORMATION
Broker-Owner






