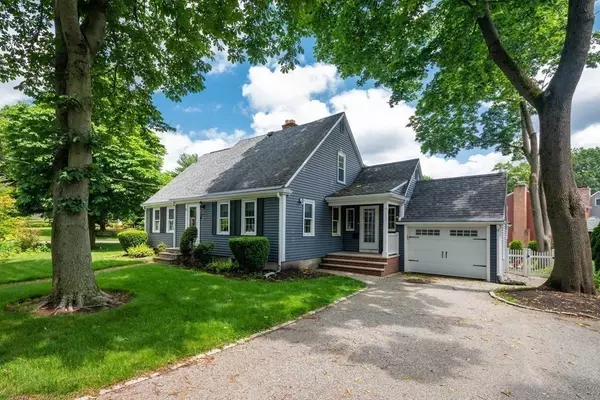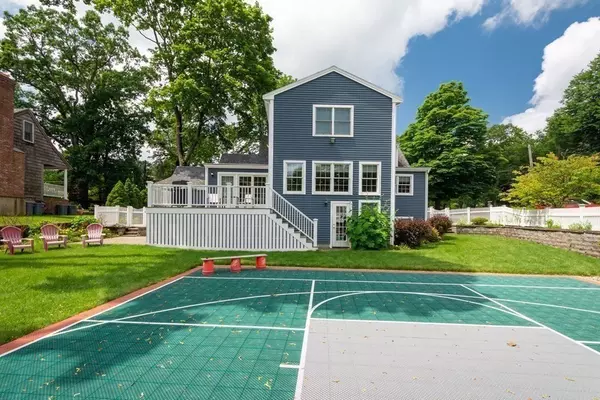$1,200,000
$1,250,000
4.0%For more information regarding the value of a property, please contact us for a free consultation.
5 Beds
3 Baths
3,826 SqFt
SOLD DATE : 09/29/2023
Key Details
Sold Price $1,200,000
Property Type Single Family Home
Sub Type Single Family Residence
Listing Status Sold
Purchase Type For Sale
Square Footage 3,826 sqft
Price per Sqft $313
MLS Listing ID 73131926
Sold Date 09/29/23
Style Cape
Bedrooms 5
Full Baths 3
HOA Y/N false
Year Built 1952
Annual Tax Amount $11,002
Tax Year 2023
Lot Size 10,018 Sqft
Acres 0.23
Property Description
Renovated meticulously maintained expansive cape perfect for entertaining! Side entrance opens to mudroom w/custom barn doors & walk-in closet. Spacious gourmet kitchen has grand island, granite countertop, Subzero fridge, Thermador 6-burner stove w/double oven, wine fridge & 4 walls of cabinetry and pantry. Kitchen expands to dining area and living room w/free-standing gas-burning stove. Walls of windows overlook landscaped yard. Sliders lead to deck. Fireplaced dining room. Two sizeable bedrooms and full bath complete level. Second level offers radiant heated floors. Grand primary suite has walk in closet and custom tiled bathroom & shower. Two additional queen-size bedrooms w/deep closets. Renovated 2nd bathroom. Lower level provides game room, family room and extensive storage area w/soap sink. Walk out and enjoy your own private outdoor sports court, patio and beautiful landscape. Prime location near schools, center & highways. Attic storage. Garage. Fenced yard.
Location
State MA
County Middlesex
Zoning S15
Direction Main to Forest Glen to Pearl; Haverhill to Wakefield to Pearl.
Rooms
Family Room Closet, Flooring - Stone/Ceramic Tile
Basement Full, Partially Finished, Walk-Out Access, Interior Entry, Sump Pump, Unfinished
Primary Bedroom Level Second
Dining Room Flooring - Hardwood, Recessed Lighting
Kitchen Closet, Closet/Cabinets - Custom Built, Flooring - Hardwood, Dining Area, Countertops - Stone/Granite/Solid, Kitchen Island, Breakfast Bar / Nook, Cabinets - Upgraded, Exterior Access, High Speed Internet Hookup, Open Floorplan, Recessed Lighting, Remodeled, Stainless Steel Appliances, Wine Chiller, Gas Stove, Lighting - Pendant, Crown Molding
Interior
Interior Features Closet, Ceiling - Vaulted, Dining Area, Slider, Closet - Walk-in, Closet/Cabinets - Custom Built, Game Room, Mud Room, Internet Available - Unknown
Heating Baseboard, Natural Gas
Cooling Central Air
Flooring Tile, Carpet, Hardwood, Flooring - Laminate, Flooring - Hardwood, Flooring - Stone/Ceramic Tile
Fireplaces Number 2
Fireplaces Type Dining Room, Living Room
Appliance Range, Dishwasher, Disposal, Refrigerator, Range Hood, Utility Connections for Gas Range, Utility Connections for Electric Dryer
Laundry Laundry Closet, Flooring - Stone/Ceramic Tile, Electric Dryer Hookup, Washer Hookup, Second Floor
Exterior
Exterior Feature Deck, Deck - Vinyl, Patio, Rain Gutters, Storage, Professional Landscaping, Sprinkler System, Decorative Lighting, Fenced Yard, Stone Wall
Garage Spaces 1.0
Fence Fenced/Enclosed, Fenced
Community Features Public Transportation, Shopping, Pool, Tennis Court(s), Park, Walk/Jog Trails, Golf, Highway Access, House of Worship, Private School, Public School, T-Station
Utilities Available for Gas Range, for Electric Dryer, Washer Hookup
Roof Type Shingle
Total Parking Spaces 4
Garage Yes
Building
Lot Description Corner Lot, Level
Foundation Concrete Perimeter
Sewer Public Sewer
Water Public
Architectural Style Cape
Schools
Elementary Schools Killam
Middle Schools Coolidge
High Schools Rhs
Others
Senior Community false
Read Less Info
Want to know what your home might be worth? Contact us for a FREE valuation!

Our team is ready to help you sell your home for the highest possible price ASAP
Bought with Patricia Sozio • Park Place Properties
GET MORE INFORMATION
Broker-Owner






