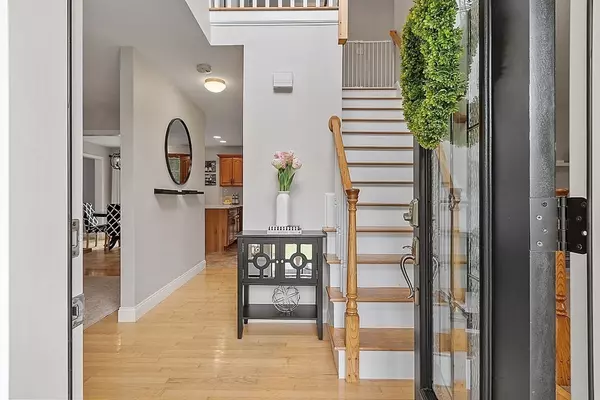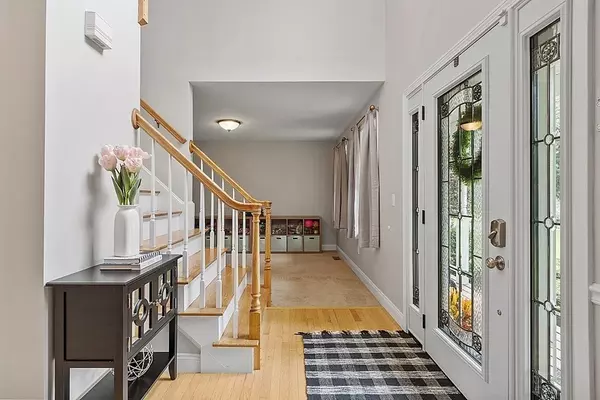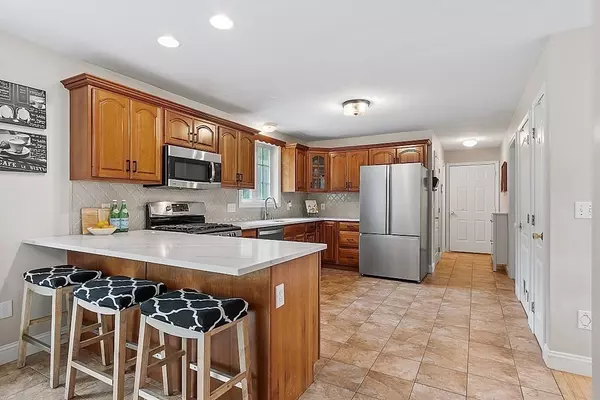$850,000
$799,000
6.4%For more information regarding the value of a property, please contact us for a free consultation.
4 Beds
2.5 Baths
2,816 SqFt
SOLD DATE : 09/29/2023
Key Details
Sold Price $850,000
Property Type Single Family Home
Sub Type Single Family Residence
Listing Status Sold
Purchase Type For Sale
Square Footage 2,816 sqft
Price per Sqft $301
Subdivision The Highlands
MLS Listing ID 73149737
Sold Date 09/29/23
Style Colonial
Bedrooms 4
Full Baths 2
Half Baths 1
HOA Y/N false
Year Built 1998
Annual Tax Amount $9,327
Tax Year 2023
Lot Size 1.560 Acres
Acres 1.56
Property Description
Welcome to this fabulous 4 bdrm, 2.5 bath colonial in sought-after Highlands neighborhood. Upon arrival, you'll be wowed by the curb appeal; manicured front yard, w/colorful flowers & trees invites you inside. Upon entering, the bright airy atmosphere welcomes you, instantly making you feel at home. Main level features open concept layout, seamlessly connecting the kitchen, DR, LVRM & FR. The kitchen is a dream, equipped w/SS appliances, quartz countertops, ample cabinetry & walk in pantry. Gather around & enjoy meals in the dining area overlooking the beautiful yard where you can BBQ, play games or relax by the built-in pool. Cozy up in the fireplaced FR w/impressive vaulted ceilings. Upstairs is the primary suite w/WIC & ensuite, 3 addt'l bdrms & shared full bath. The partially finished LL offers endless possibilities & abundance of storage. New roof, water heater, fridge, dishwasher & pool sand filter. Close proximity to tax free NH, dining & major routes! Offers due Tues 8/22@12pm.
Location
State MA
County Middlesex
Zoning R1
Direction Middlesex Street to Farwell Road to Highland Street
Rooms
Family Room Skylight, Cathedral Ceiling(s), Ceiling Fan(s), Flooring - Wall to Wall Carpet, Lighting - Overhead
Basement Full, Partially Finished, Interior Entry, Bulkhead
Primary Bedroom Level Second
Dining Room Flooring - Hardwood, Chair Rail, Lighting - Overhead
Kitchen Flooring - Stone/Ceramic Tile, Dining Area, Balcony / Deck, Pantry, Countertops - Upgraded, Deck - Exterior, Exterior Access, Open Floorplan, Recessed Lighting, Stainless Steel Appliances, Storage, Gas Stove, Peninsula, Lighting - Overhead
Interior
Interior Features Bonus Room, Central Vacuum, Internet Available - Broadband
Heating Forced Air, Natural Gas
Cooling Central Air
Flooring Tile, Carpet, Hardwood
Fireplaces Number 1
Fireplaces Type Family Room
Appliance Range, Dishwasher, Microwave, Refrigerator, Utility Connections for Gas Range, Utility Connections for Gas Dryer
Laundry Flooring - Vinyl, Gas Dryer Hookup, Washer Hookup, Second Floor
Exterior
Exterior Feature Porch, Deck - Wood, Pool - Inground, Rain Gutters, Storage, Sprinkler System, Screens
Garage Spaces 2.0
Pool In Ground
Community Features Shopping, Park, Conservation Area, Highway Access, House of Worship, Public School, Sidewalks
Utilities Available for Gas Range, for Gas Dryer, Washer Hookup
Roof Type Shingle
Total Parking Spaces 8
Garage Yes
Private Pool true
Building
Lot Description Cul-De-Sac, Wooded, Cleared, Level
Foundation Concrete Perimeter
Sewer Private Sewer
Water Public
Architectural Style Colonial
Others
Senior Community false
Read Less Info
Want to know what your home might be worth? Contact us for a FREE valuation!

Our team is ready to help you sell your home for the highest possible price ASAP
Bought with Andrea Dillon • LAER Realty Partners
GET MORE INFORMATION
Broker-Owner






