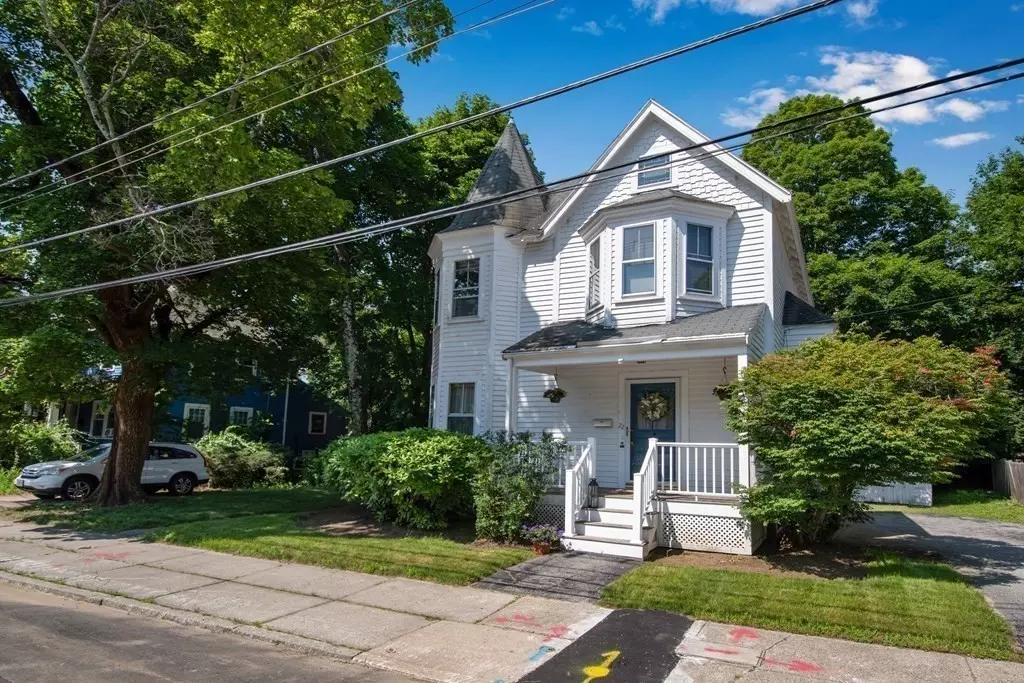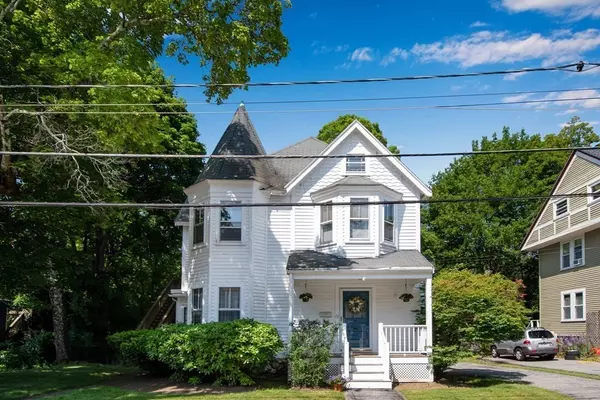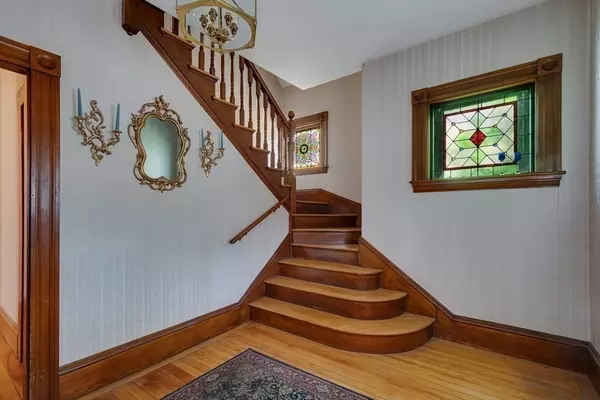$620,000
$719,000
13.8%For more information regarding the value of a property, please contact us for a free consultation.
4 Beds
2 Baths
2,155 SqFt
SOLD DATE : 09/28/2023
Key Details
Sold Price $620,000
Property Type Single Family Home
Sub Type Single Family Residence
Listing Status Sold
Purchase Type For Sale
Square Footage 2,155 sqft
Price per Sqft $287
MLS Listing ID 73134437
Sold Date 09/28/23
Style Victorian
Bedrooms 4
Full Baths 2
HOA Y/N false
Year Built 1899
Annual Tax Amount $8,547
Tax Year 2023
Lot Size 6,098 Sqft
Acres 0.14
Property Description
WOW!! A VICTORIAN Home in the center of town!! So many ideas to turn this home into a dream! Contractors' delight! The moment you step into the dramatic foyer, the potential of this quintessential New England gem is clear. Solid, well-maintained & an incredible opportunity to put your personal touches on this beautiful 4 bedrm while renovating & live in a highly desirable neighborhood. Build instant equity. Front facing living room opens into dining room. Large “eat-in” kitchen, 1st floor bedrm, study w/add'l entrance, mudroom & full bath on main level. Winding staircase & stain-glassed windows lead to the 2nd level w/3 bedrooms, multiple walk-in-closets, sunroom & bath. BONUS walk-up 3rd flr w/stain-glassed windows & peaked ceiling is ready for your ideas (Bedrm Suite, playrm, office, etc). Hardwood floors, high ceilings, detailed woodwork, french & pocket doors & period details! Walk to commuter line, center's shops & restaurants. Easy access to Rtes 93 & 95.
Location
State MA
County Middlesex
Zoning S15
Direction Main St. to Haven to Linden or park on Woburn and walk to 22 Linden
Rooms
Basement Interior Entry, Sump Pump, Concrete, Unfinished
Primary Bedroom Level Second
Dining Room Flooring - Hardwood
Kitchen Closet, Countertops - Stone/Granite/Solid
Interior
Interior Features Home Office-Separate Entry, Sun Room, Den, Game Room
Heating Baseboard, Oil
Cooling Window Unit(s)
Flooring Tile, Hardwood, Flooring - Vinyl, Flooring - Wall to Wall Carpet
Appliance Dishwasher, Refrigerator, Utility Connections for Gas Range, Utility Connections for Gas Dryer
Laundry Washer Hookup
Exterior
Exterior Feature Porch, Rain Gutters, Storage
Community Features Public Transportation, Shopping, Pool, Tennis Court(s), Park, Walk/Jog Trails, Golf, Medical Facility, Laundromat, Conservation Area, Highway Access, House of Worship, Private School, Public School, T-Station
Utilities Available for Gas Range, for Gas Dryer, Washer Hookup
Roof Type Shingle
Total Parking Spaces 5
Garage No
Building
Foundation Concrete Perimeter, Stone
Sewer Public Sewer
Water Public
Architectural Style Victorian
Schools
Middle Schools Parker
High Schools Rhs/Austin
Others
Senior Community false
Acceptable Financing Estate Sale
Listing Terms Estate Sale
Read Less Info
Want to know what your home might be worth? Contact us for a FREE valuation!

Our team is ready to help you sell your home for the highest possible price ASAP
Bought with Gilson Martins • Home Choice Realty
GET MORE INFORMATION
Broker-Owner






