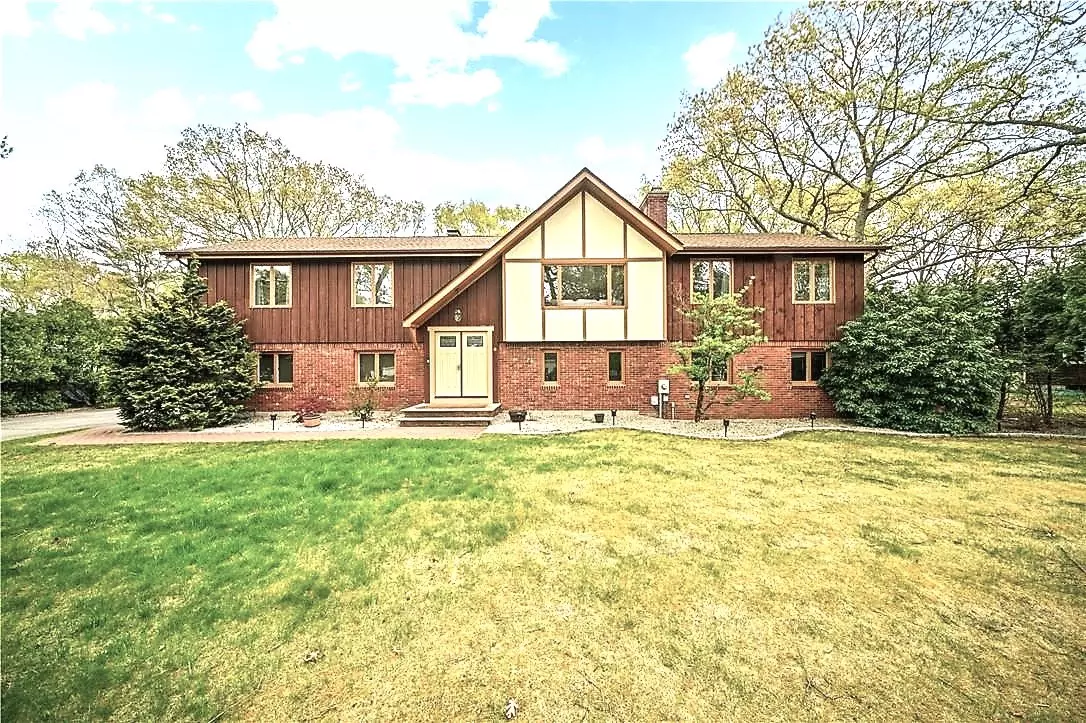$620,000
$699,000
11.3%For more information regarding the value of a property, please contact us for a free consultation.
4 Beds
4 Baths
3,348 SqFt
SOLD DATE : 08/03/2023
Key Details
Sold Price $620,000
Property Type Single Family Home
Sub Type Single Family Residence
Listing Status Sold
Purchase Type For Sale
Square Footage 3,348 sqft
Price per Sqft $185
Subdivision Wood Estates North
MLS Listing ID 1335004
Sold Date 08/03/23
Style Raised Ranch
Bedrooms 4
Full Baths 3
Half Baths 1
HOA Y/N No
Abv Grd Liv Area 1,920
Year Built 1977
Annual Tax Amount $5,768
Tax Year 2022
Lot Size 0.460 Acres
Acres 0.46
Property Description
"EXCELLENT" Describes this immaculately maintained and beautifully appointed raised ranch in the Wood Estates North neighborhood. Pride of ownership is evident throughout this 4-5 bedroom, 3 1/2 bathroom home which offers two primary bedroom ensuite options. The KITCHEN & BATHROOMS have been updated! The upper level of this home has an open kitchen/Dining/ living area with granite countertops, stainless steel appliances. Hardwood floors, and beautiful stacked stone fireplace, Cathedral Ceilings. Off of the Dining room has the Large Master Bedroom w/ Bath, walk-in closet , make-up desk, siting area, hardwoods & Vaulted ceiling. The other end of the home boasts another ensuite bedroom w/ bath & large closet & balcony, two more nice sized beds & full bath. The Amazing lower level is an 1,428 square foot walkout basement has a family-room w/ stone fireplace, beautiful wet bar, "large" Office or Den, possible 5th bed & Laundry room w/ 1/2 bath as well as access to the integral 2 car garage. Large Deck w/ Patio below. Sited on a 1/2 acre manicured lot with mature plantings, sprinklers & out door Shuffle Board court! This property begs for family gatherings! A MUST SEE!
Location
State RI
County Kent
Community Wood Estates North
Zoning R-20
Rooms
Basement Full, Finished, Walk-Out Access
Interior
Interior Features Attic, Wet Bar, Cathedral Ceiling(s), Permanent Attic Stairs, Skylights, Tub Shower, Cable TV
Heating Gas, Hot Water
Cooling Central Air
Flooring Ceramic Tile, Hardwood, Carpet
Fireplaces Number 2
Fireplaces Type Stone
Fireplace Yes
Window Features Skylight(s),Thermal Windows
Appliance Dryer, Dishwasher, Gas Water Heater, Microwave, Oven, Range, Refrigerator, Water Heater, Washer
Exterior
Exterior Feature Balcony, Deck, Patio, Sprinkler/Irrigation, Paved Driveway
Parking Features Attached
Garage Spaces 2.0
Community Features Golf, Highway Access, Near Schools, Public Transportation, Recreation Area, Restaurant, Shopping, Tennis Court(s), Sidewalks
Porch Balcony, Deck, Patio
Total Parking Spaces 8
Garage Yes
Building
Lot Description Sprinkler System, Wooded
Story 1
Foundation Concrete Perimeter
Sewer Septic Tank
Water Connected, Public
Architectural Style Raised Ranch
Level or Stories 1
Structure Type Plaster,Brick,Wood Siding
New Construction No
Others
Senior Community No
Tax ID 9JUNIPERHILLDRCVEN
Security Features Security System Owned
Financing Conventional
Read Less Info
Want to know what your home might be worth? Contact us for a FREE valuation!

Our team is ready to help you sell your home for the highest possible price ASAP
© 2025 State-Wide Multiple Listing Service. All rights reserved.
Bought with Engel & Volkers
GET MORE INFORMATION
Broker-Owner






