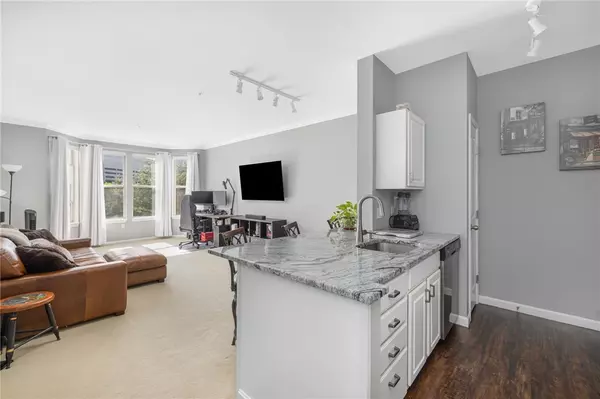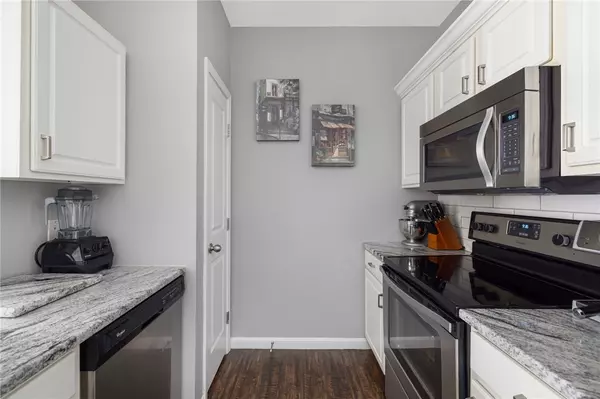$325,000
$315,000
3.2%For more information regarding the value of a property, please contact us for a free consultation.
1 Bed
1 Bath
864 SqFt
SOLD DATE : 06/15/2023
Key Details
Sold Price $325,000
Property Type Condo
Sub Type Condominium
Listing Status Sold
Purchase Type For Sale
Square Footage 864 sqft
Price per Sqft $376
Subdivision Downcity
MLS Listing ID 1335137
Sold Date 06/15/23
Style High Rise
Bedrooms 1
Full Baths 1
HOA Fees $383/mo
HOA Y/N No
Abv Grd Liv Area 864
Year Built 2003
Annual Tax Amount $3,495
Tax Year 2022
Lot Size 4.671 Acres
Acres 4.6709
Property Description
For those that appreciate comfort, security, amenities, easy access to downtown and a short walk to the Amtrak station, The 903 is the best building in the city! This third-floor La Salle model condo is a 1-bed, 1-bath with additional office. Enjoy the evergreen trees, and the Providence skyline through the four panel bay window. The kitchen and bathroom have been updated with new granite, fixtures and backsplashes. This condo is unique because it has no neighbors on the either side; it is a quiet city retreat. The 903 offers meticulously maintained amenities! Enjoy in unit laundry, a fully equipped gym, secure enclosed garage, movie theater, lovely common space, enormous dog park, and a seasonal in-ground pool with hot tub. This unit conveys with two deeded parking spots. There is no other building in the city that has so much to offer - especially at this incredible price point. As if all of this were not enough, watch the progress of the Woonasquatucket Greenway! The Greenway will connect seven miles of urban bike paths, build parks and recreational spaces from Providence to Johnston and North Smithfield. A purchase at the 903 is a great long-term investment for any buyer.
Location
State RI
County Providence
Community Downcity
Rooms
Basement None, Unfinished
Interior
Interior Features Tub Shower, Elevator, Cable TV
Heating Forced Air, Gas, Hydro Air
Cooling Central Air
Flooring Ceramic Tile, Carpet
Fireplaces Type None
Fireplace No
Appliance Dryer, Dishwasher, Disposal, Gas Water Heater, Microwave, Oven, Range, Refrigerator, Washer
Laundry In Unit
Exterior
Exterior Feature Sprinkler/Irrigation, Paved Driveway
Parking Features Attached
Garage Spaces 2.0
Fence Security
Pool In Ground, Community
Community Features Business Center, Concierge, Clubhouse, Highway Access, Maintenance On-Site, Near Hospital, Near Schools, Pool, Public Transportation, Recreation Area, Restaurant, Shopping, Sidewalks
Amenities Available Business Center, Maintenance, Pool, Recreation Room, Spa/Hot Tub, Concierge, Garden Area
Waterfront Description River Access
Handicap Access Accessible Elevator Installed, Low Pile Carpet, Accessible Doors, Accessible Hallway(s)
Total Parking Spaces 2
Garage Yes
Building
Lot Description Sprinkler System
Story 1
Foundation Block, Concrete Perimeter
Sewer Public Sewer
Water Public, Water Tap Fee
Architectural Style High Rise
Level or Stories 1
Structure Type Drywall,Brick,Masonry
New Construction No
Others
Pets Allowed Call, Cats OK, Dogs OK, Negotiable, Size Limit, Yes
HOA Fee Include Clubhouse,Maintenance Grounds,Parking,Pool(s),Recreation Facilities,Sewer,Snow Removal,Security,Trash,Water
Senior Community No
Tax ID 1000PROVIDENCEPL342PROV
Pets Allowed Call, Cats OK, Dogs OK, Negotiable, Size Limit, Yes
Read Less Info
Want to know what your home might be worth? Contact us for a FREE valuation!

Our team is ready to help you sell your home for the highest possible price ASAP
© 2025 State-Wide Multiple Listing Service. All rights reserved.
Bought with Engel & Volkers
GET MORE INFORMATION
Broker-Owner






