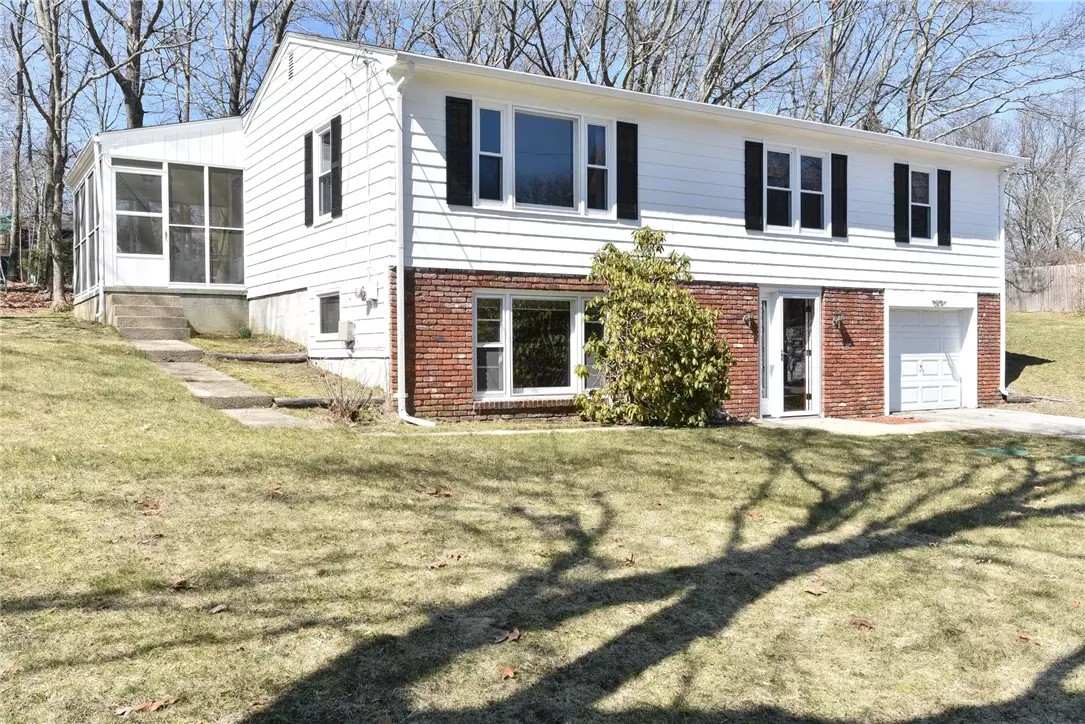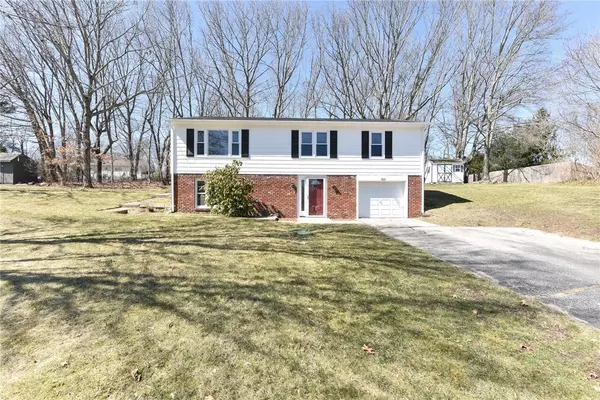$406,000
$399,900
1.5%For more information regarding the value of a property, please contact us for a free consultation.
3 Beds
2 Baths
1,638 SqFt
SOLD DATE : 05/17/2023
Key Details
Sold Price $406,000
Property Type Single Family Home
Sub Type Single Family Residence
Listing Status Sold
Purchase Type For Sale
Square Footage 1,638 sqft
Price per Sqft $247
Subdivision Highwood Estates
MLS Listing ID 1332412
Sold Date 05/17/23
Style Raised Ranch
Bedrooms 3
Full Baths 1
Half Baths 1
HOA Y/N No
Abv Grd Liv Area 1,092
Year Built 1966
Annual Tax Amount $4,865
Tax Year 2022
Lot Size 0.490 Acres
Acres 0.49
Property Description
Spread out in this 3 to 4 bed Raised Ranch in Highwood Estates. This established neighborhood boasts wide streets, sidewalks and is a short walk down to Breezy Lake. Sitting on about a half-acre, this home has been maintained along the way and is waiting for its next owner to make the finishings their own.
The main level features hardwoods throughout the living room and bedrooms; the kitchen and main bath are clean and functional; the dining room walks out to a large screened porch which overlooks a private yard with a shed.
The finished lower level has full-sized windows letting in lots of light. There is an unofficial 4th bedroom or office and a large half bath with plenty of room to convert to a full if desired. The 1-car garage is integrated into the house and there is a separate utility room for additional storage. The lower level has potential for someone looking to design a one-level in-law suite.
Updates include a modern heating system, solid roof, a recent exterior paint job and the upper-level windows have been replaced. This home is ready for you to move in and update along the way. --Call today for more info!
Location
State RI
County Kent
Community Highwood Estates
Rooms
Basement Full, Finished, Walk-Out Access
Interior
Interior Features Tub Shower
Heating Baseboard, Oil
Cooling None
Flooring Carpet, Ceramic Tile, Hardwood
Fireplaces Type None
Fireplace No
Appliance Dryer, Dishwasher, Oven, Range, Refrigerator, Tankless Water Heater, Washer
Exterior
Exterior Feature Paved Driveway
Parking Features Attached
Garage Spaces 1.0
Community Features Golf, Highway Access, Marina, Near Hospital, Near Schools, Other, Public Transportation, Recreation Area, Restaurant, Shopping, See Remarks, Tennis Court(s), Sidewalks
Waterfront Description Walk to Water
Porch Porch, Screened
Total Parking Spaces 5
Garage Yes
Building
Story 1
Foundation Concrete Perimeter
Sewer Septic Tank
Water Connected, Public
Architectural Style Raised Ranch
Level or Stories 1
Additional Building Outbuilding
Structure Type Plaster,Brick,Shingle Siding
New Construction No
Others
Senior Community No
Tax ID 14GLENWOODDRCVEN
Financing Conventional
Read Less Info
Want to know what your home might be worth? Contact us for a FREE valuation!

Our team is ready to help you sell your home for the highest possible price ASAP
© 2025 State-Wide Multiple Listing Service. All rights reserved.
Bought with Keller Williams Realty
GET MORE INFORMATION
Broker-Owner






